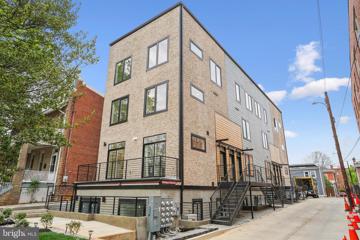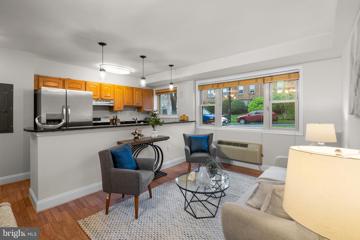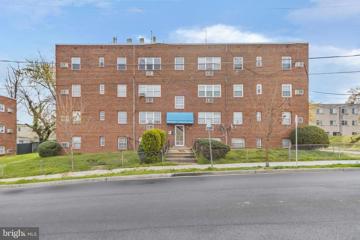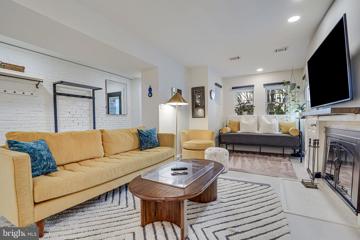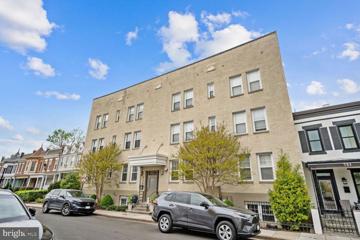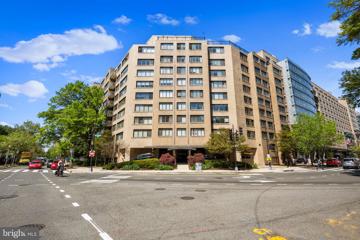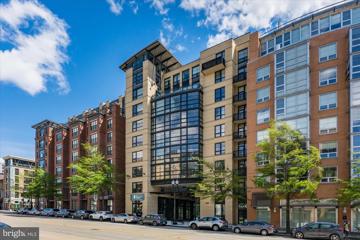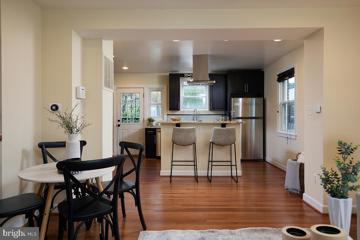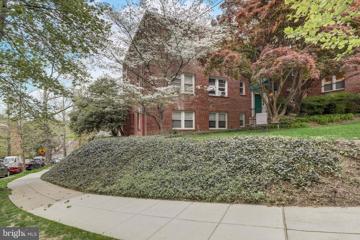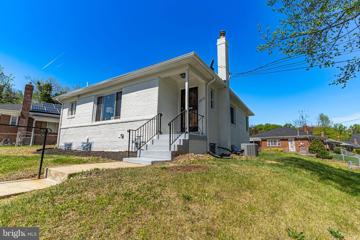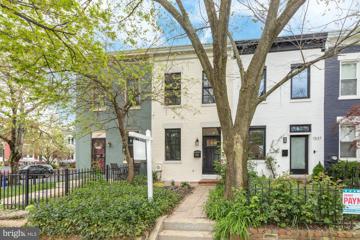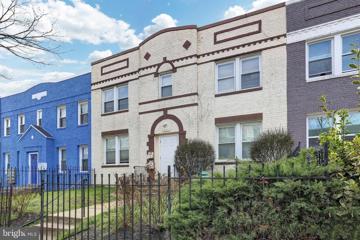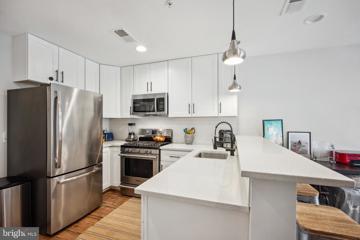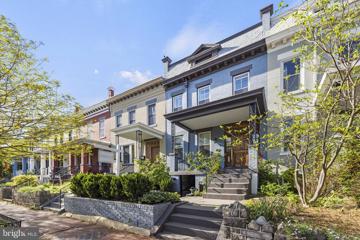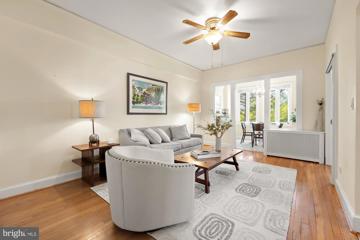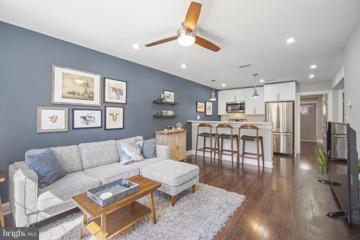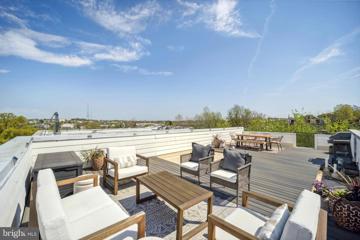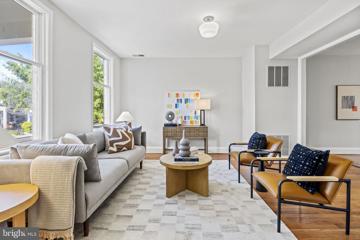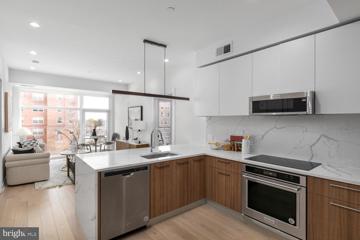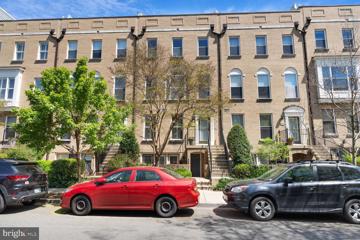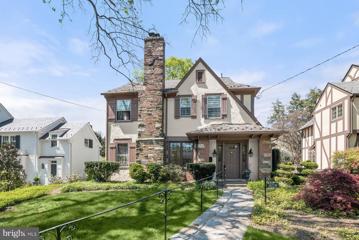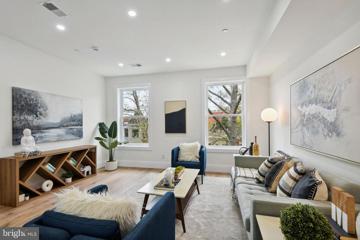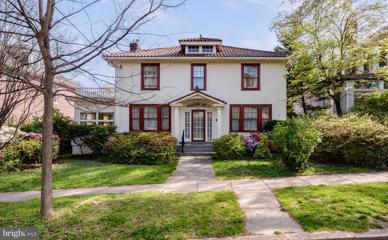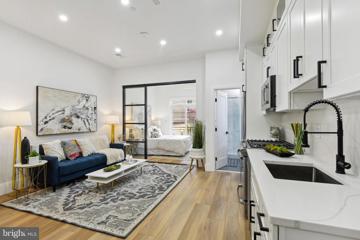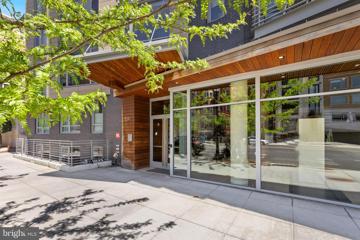 |  |
|
Washington DC Real Estate & Homes for Sale2,170 Properties Found
76–100 of 2,170 properties displayed
Open House: Saturday, 4/20 11:30-1:30PM
Courtesy: Samson Properties, (240) 630-8689
View additional infoWelcome to this exquisite duplex condo situated in the heart of Washington, D.C. with private entrance on the main level., offering a perfect blend of contemporary luxury and urban convenience. As you enter, you're greeted by an abundance of natural light that fills the spacious open-concept living area. The sleek hardwood floors flow seamlessly throughout, complementing the modern design aesthetic. The main level features a well-appointed bedroom with a full bath, providing convenience and flexibility for guests or multigenerational living arrangements. The gourmet kitchen is adorned with Samsung stainless steel appliances, perfect for culinary enthusiasts who appreciate both style and functionality. Adjacent to the kitchen, the dining area offers a welcoming space to gather and entertain. Step outside onto your private balcony, where you can savor your morning coffee or unwind with a glass of wine while enjoying the vibrant city views. Ascending to the upper level, you'll find two additional bedrooms and two full baths, providing ample space for rest and relaxation. Each bedroom offers a tranquil retreat, with plenty of natural light streaming in through the windows. This condo's prime location puts you in the center of it all, with easy access to a plethora of shopping centers, boutiques, and restaurants. Whether you're in the mood for upscale dining or casual fare, you'll find an array of options just steps away from your doorstep. Experience the epitome of urban living with this impeccable condo, where modern luxury meets metropolitan convenience in the heart of Washington, D.C. Parking available for Purchase. Open House: Sunday, 4/21 12:00-2:00PM
Courtesy: EJF Real Estate Services
View additional infoCome see this fabulous and spacious one bedroom in the Longfellow Condominiums were completely renovated recently and this unit was just updated with new floors and fixtures throughout. This one bedroom is much larger than most of the others in the building and features a large kitchen with ample cabinets and counterspace and has a washer and dryer in the condo. There is also extra storage in the basement that conveys with the condo. The Longfellow is located one block from several exciting new businesses along the Kennedy Street corridor including Anxo (cidery, bar, restaurant), La Coop coffee, Shellfish Market, Brightwood Pizza and Bottle, and more. Up to two pets (dogs, cats, etc) are allowed!
Courtesy: Long & Foster Real Estate, Inc.
View additional infoExplore potential in this spacious 1-bedroom, 1-bathroom condo located on the 3rd floor of a secured building. With ample natural light and a functional layout, this cozy space offers the perfect blend of convenience and comfort. Enjoy peace of mind with included parking and easy access to public transport and shopping. With renovation opportunities available, envision the home of your dreams in this desirable location. Schedule your viewing today and unlock the full potential of this condo! Open House: Saturday, 4/20 12:00-2:00PM
Courtesy: Compass, (202) 448-9002
View additional infoWelcome to this stunning 1 bedroom, plus Large Den, 2 full bathroom condo located at 1326 R St NW, Washington, DC. This renovated home boasts 1070 square feet of living space with exposed brick and two private entrances, offering a unique blend of historic charm and modern convenience. As you step inside, you'll be greeted by the warm ambiance of the working fireplace and the southern exposure through the windows. The open kitchen features stainless steel appliances, granite countertops, a breakfast bar, and a pantry, making it perfect for both cooking and entertaining. The gracious living room with space for a dining table makes this condo feel more like a house. The primary bedroom has a built in Murphy Bed for versatile use of the space. The updated ensuite bathroom is beautifully appointed with a window, adding natural light to the space. At the end of the hall is a Den, with plenty of space for a guest bedroom/office/workout area. A second Murphy Bed has been installed in the den for easy transitions in use of the Den. This condo offers a comfortable and convenient lifestyle with luxury vinyl plank and tile flooring, recessed lighting, and ample storage space. A cozy patio space beyond the bedroom allows for a great space to unwind outdoors. With central AC, central heating, and in-unit washer/dryer, this home is designed for modern living within classic DC architecture. Don't miss the opportunity to make this stylish and well-appointed condo your new home. Book your showing today and experience the best of city living in this vibrant neighborhood!
Courtesy: KW Metro Center, (703) 224-6000
View additional infoWelcome to urban living at its finest in the vibrant neighborhood of Columbia Heights, Washington, DC! This top-floor corner unit condo with three sides of windows allowing natural light to enter the condo. It offers a perfect blend of comfort, style, and convenience, making it an ideal choice for those seeking the best of city living. This meticulously designed condo boasts two bedrooms and two bathrooms, providing ample space for both relaxation and entertainment. As you step inside, you're greeted by the warmth of hardwood floors that extend throughout the living area, creating an inviting atmosphere. The kitchen features stainless steel appliances that add a touch of sophistication, granite countertops offering both elegance and functionality, and ample cabinet space for all your culinary essentials. Adjacent to the kitchen, the open-concept living and dining area is perfect for entertaining guests or simply unwinding after a long day. Natural light pours in through large windows, offering panoramic views of the surrounding neighborhood, while custom closet organizers ensure that storage space is maximized and belongings are neatly organized. The condo offers two spacious bedrooms, providing a peaceful retreat from the hustle and bustle of city life. The master bedroom boasts an en-suite bathroom, updated with modern fixtures and finishes, while the second bedroom is perfect for guests or as a home office. Both bathrooms have been thoughtfully updated, featuring sleek vanities, stylish tile work, and premium fixtures. The building also features a patio area for grilling and relaxing One of the highlights of this condo is its unbeatable location. Situated within walking distance of numerous restaurants, shops, entertainment options, Target, Wawa, Washington Sports Club, and two grocery stores. you'll have everything you need right at your doorstep. Dog owners will enjoy the dog park on 11th St. Plus, with Petworth and Columbia Heights metro stations just a short stroll away, commuting around the city is a breeze. With its prime location, modern amenities, and stylish design, this top-floor corner unit condo offers the ultimate urban living experience in the heart of Columbia Heights, Washington, DC. Don't miss your chance to make this your new home sweet home! Open House: Saturday, 4/20 1:00-3:00PM
Courtesy: RLAH @properties, (202) 518-8781
View additional infoDiscover upscale urban living in this beautifully appointed studio condominium located in West End at The Carriage House. This property offers a unique blend of luxury, functionality, and prime location, making it an ideal choice for those looking to indulge in a vibrant city lifestyle with all the comforts of a modern home. Property Highlights include a recently updated and superbly designed open plan kitchen equipped with stainless steel appliances, granite countertops, and elegant cabinetry. This studio utilizes a smart layout that offers distinct eating, living and sleeping areas, complemented by sliding glass door overlooking a wonderful balcony. This is one of the few units that has full size WASHER AND DRYER in the condo. Efficient central air conditioning and heating plus it is a Pet-friendly building. Enjoy exclusive access to top-tier amenities including a rooftop pool and sun deck offering panoramic views of the city, and a 24-hour front desk concierge service to assist with all your needs. With on-site building maintenance, youâll enjoy peace of mind knowing that any issue is handled swiftly and professionally without any hassle. Situated in the dynamic neighborhood of Foggy Bottom, this condo is steps away from top DC attractions such as The Kennedy Center, Georgetown, the World Bank, and IMF. The area offers a ton of dining, shopping, and entertainment options. The common areas having been recently renovated, ensuring a welcoming and stylish entry for you and your guests. Secure entry system and vigilant professional management add an extra layer of security and convenience. Your Condo fees include all utilities (except internet, phone and cable simplifying your monthly payments. Open House: Sunday, 4/21 1:00-3:00PM
Courtesy: TTR Sotheby's International Realty, (301) 516-1212
View additional infoThis large one-bedroom condo features a spacious open floor plan with high ceilings, custom built-ins, in-unit washer/dryer and large windows that fill the space with natural light. It combines modern comforts with stylish living and includes a coveted parking spot. The Flats at Union Row is a pet-friendly community and offers 24-hour front desk, package service and a community center. Positioned at the heart of DC's renowned 14th St Corridor, steps to Tatte Bakery, Trader Joe's, two nearby Whole Foods, three Michelin starred restaurants, two metro stops and much much more. Open House: Sunday, 4/21 1:00-3:00PM
Courtesy: Compass, (301) 298-1001
View additional infoPicture perfect on the border of Brookland and Ft Totten, welcome to this updated semi-detached stunner priced like a condo (without the fees!). 5018 South Dakota Ave offers the size, amenities, and convenience youâve been looking for all within just steps of metro, shopping, and more! As you enter the home youâll note the just refinished floors and the open concept living spaces offering tremendous flow. The gourmet kitchen features custom cabinets, high end stainless appliances including a gas cooktop, and granite counters. The main level also offers access to the large and well manicured fully fenced rear yard and parking for multiple cars! Upstairs youâll find three real bedrooms including the large primary overlooking the rear gardens. The updated bath hall bath offers a tranquil spa feel and tremendous size. And the fully finished lower level of the home provides endless options for either recreation, additional guest quarters, or office space. This level is completed by an additional full bath, storage for days, as well as a laundry area with updated washer/dryer. Other highlights of this special home include well kept HVAC, updated roof (2018), water heater (2023), humidifier (2021), gorgeous flower beds with stunning annuals ⦠And all this just steps to Red Line Metro, Art Place, DCâs newest Onelife Fitness, Lamond-Riggs/Lillian J. Huff Library, as well as the soon coming largest Aldi in DC - and moments to Right Proper Brookland, Primrose, The Dew Drop Inn, and so much more! The best of everything in your own home at the price of a condo, come see for yourself today!! Open House: Sunday, 4/21 1:00-3:00PM
Courtesy: Jack Realty Group, hello@cathiegill.com
View additional infoEnjoy peaceful Glover Park living in this 1-bedroom/1-bath with incredible private outdoor space. With 554 square feet of interior space, this unit features a large living/dining room, updated kitchen, large closets, a separate bedroom. The garden and deck area are fully fenced. The building provides a laundry room and an additional storage closet. Wisconsin Avenue shops: Whole Foods, CVS, Safeway, Trader Joe's are within walking distance of the building.
Courtesy: DC Premier Real Estate, LLC, 7036069551
View additional infoPerfectly situated on a prime corner lot within the vibrant and desirable Fort Dupont Park neighborhood, this meticulously renovated single-family home offers an ideal blend of space and comfort. Boasting three bedrooms and two baths on the main level, plus two extra rooms (possible 4th & 5th Bedrooms), a wet bar, large rec room, and an additional full bath in the fully finished lower level, this residence provides ample room for a growing family or hosting guests. As you step inside, you'll be greeted by an inviting atmosphere filled with natural light and modern finishes. The main level features a spacious living area, perfect for entertaining guests or relaxing after a long day. The kitchen boasts quartz countertops, ample cabinet space, and stainless steel appliances. Outside, the fenced backyard provides a private oasis for outdoor gatherings, and off-street parking for 2 cars. You'll enjoy having your morning coffee or entertaining under the spacious, covered porch on the side of the home. All this, in a great location near major routes I-295, I-695, I-395, I-495, and Joint Base Anacostia-Bolling. You will appreciate the proximity to a variety of retail options, including grocery stores, boutiques, and restaurants. The Fort Dupont Park neighborhood itself is renowned for its lush green spaces, recreational amenities, and strong sense of community. Residents enjoy access to hiking trails, sports fields, and picnic areas within the park, providing endless opportunities for outdoor enjoyment and relaxation. New roof, new HVAC, new water heater, new appliances, new flooring, all baths remodeled, exterior and interior fresh paint. Open House: Saturday, 4/20 1:00-3:00PM
Courtesy: Compass, (202) 545-6900
View additional infoA delightful Capitol Hill East home with originalÂcharacter and smart renovations that make use of every inch of space. Past a landscaped lawn and front patio, the dining room enchants with a wall of exposed brick, a handsome fireplace, and original wood stair railings. Beyond lies a main level powder room and a welcome surprise - a LARGE renovated white kitchen with abundant cabinets and counter space. The kitchen and adjacent living room are well-illuminated by French doors that open to a private back patio. Open the doors and double your entertaining and living space! The second level offers two sunny bedrooms, laundry, a renovated bathroom with separate tub and shower, and a den suitable for a home office, nursery, or hobby room. This home is peppered with clever storage throughout. The upper level has two walk-in closets, built-in shelving in the primary bedroom, and extra storage above the stacked washer and dryer. On the main level, you'll find storage under the stairs, in the coat closet, and behind a secret panelÂin the powder room, with additional built-in shelves in the living room. The deck has its own storage closet plus a secret trap door (under the bench) to discard trash. Walk to two metros, The Roost, Safeway, Congressional Cemetery, Lincoln Park, and the neighborhood's beloved Pretzel Bakery. This friendly, leafy corner of Hill East is waiting to welcome you!
Courtesy: Compass, (202) 386-6330
View additional infoWelcome to your new home at 1621 E St NE #3. This delightful 2 bedroom / 1 bath condo is nestled in the vibrant Kingman Park neighborhood of Washington, D.C. Located just two blocks away from Miner Elementary and the Rosedale Rec Center, this home offers the perfect blend of convenience and community. Enjoy the ease of strolling to nearby grocery stores for your everyday needs and hop onto the H Street trolley for a seamless commute or exploration of H Street's bustling scene. Step inside to discover a bright living space featuring a skylight and brand new flooring. Another skylight in the primary bedroom highlights the huge custom closet and separate nook for a dresser. The bath has updated wood-look tile and has a tub / shower combo for an end-of-day soak. Don't miss out on the opportunity to make this lovely condo your own. Embrace the charm of Kingman Park and start creating cherished memories in your new home sweet home! Open House: Sunday, 4/21 2:00-4:00PM
Courtesy: KW United
View additional infoNew build in 2017! This 1 bedroom, 1 bath boutique urban retreat in historic Petworth features an incredible rooftop deck and private patio. An open living/dining room with tile floors and recessed lighting is followed by a sleek kitchen with quartz counters, break- fast bar and stainless steel appliances. The sunny bedroom features two closets complete with custom built-ins. An in-unit, full-sized washer and dryer is conveniently tucked away out of sight in the hall bathroom. Just 5 blocks to Georgia Ave Metro and steps to Triangle Park and Upshur Street shops, dining and entertainment! $969,500115 R Street NW Washington, DC 20001Open House: Sunday, 4/21 12:00-3:00PM
Courtesy: Compass, (202) 386-6330
View additional infoWelcome to this historic gem located in Bloomingdale DC. This enchanting home boasts two primary-sized bedrooms, two renovated bathrooms, and a lower level with one bedroom, one full bathroom, with tremendous AirBnB potential. Step inside and be greeted by high ceilings, hardwoods, and intact ornate features. The exposed brick adds character to the dramatic open kitchen and shelving. The main level also features a deck just off the kitchen, perfect for soaking up the sun or hosting.  Upstairs youâll find two bedrooms flooded with natural sunlight, ample closet space, and renovated bathrooms with slate tile, stylish vanities, and toto toilets.  The separate basement not only provides extra space for guests or work from home but also offers AirBnB potential for savvy homeowners. In addition to the deck there is a large private patio for entertaining, and an inviting front porch to sip your coffee, read, and watch the vibrant city outside your door. The front and rear gardens were landscaped by Love and Carrots Urban Farming. There are river rocks for drainage and low maintenance, hellebores, honeysuckle, and camellia. The oversized garage fits one car and has an additional storage space.  On Sundays, youâll find the Bloomingdale Farmerâs Market literally outside your door. Big Bear Café is at the end of your block and Crispus Attucks Park is just a stones throw. Walk a few short blocks to restaurants like The Red Hen, Etabli, Aroi Thai, Bacio Pizzeria, Creative Grounds, Showtime, El Camino, and more. Just a ten-minute walk to Shaw-Howard Metro. You'll be able to walk to the incoming McMillan Development called Reservoir District â the seven acre park, playground, recreation center with fitness center and pool, are slated to open in June 2024. The charm of this location is further enhanced by its close proximity to a thriving assortment of local businesses, amplifying the echo of community spirit that is Bloomingdale. Open House: Saturday, 4/20 2:00-4:00PM
Courtesy: TTR Sotheby's International Realty
View additional info**OPEN HOUSE SAT, 4/20, 2-4PM**Welcome home! This stunning, sunny one bedroom plus large DEN condo, nestled in Historic Kalorama Triangle offers a combination of charm, comfort, community and convenience in one captivating package. Inside your new condo, every detail has been thoughtfully considered and meticulously maintained. Prepare culinary delights in the fully equipped kitchen, featuring new granite countertops (2024), new dishwasher (2023), new sink and faucet (2023), a gas stove/range, KitchenAid double oven, and stainless steel appliances - cooking will be a joy in this stylish space! Enjoy those meals in the cozy dining area, illuminated by natural light pouring in through newly replaced windows. Entertain guests in the spacious living room, where wood frames on the walls add a touch of elegance. Adjacent, the spacious den/office room offers tranquil views, versatility and comfort, complete with a ceiling fan for year-round comfort. The large bedroom features updated doors, frames, and window jamb liners, which contribute to a fresh and modern atmosphere, while custom-made closets provide ample storage space. The renovated bathroom boasts marble floors, glass tiles, Grohe fixtures, and a Toto toilet, creating a spa-like retreat. The well-maintained building fosters a strong sense of community and social life for those interested, with events such as holiday parties, fall barbeques, and a welcoming coffee corner in the lobby. Neighbors here look out for one another, creating a warm and inviting atmosphere. This is a professionally managed building, where a front-desk concierge service ensures your every need is met with ease. This Art Deco gem offers the perfect blend of vibrant city living and serene natural surroundings, with Rock Creek Park just moments away. Conveniently located near Woodley Park and Dupont Metros, as well as an array of retail spaces, restaurants, and entertainment options, this condo offers the best of city living in one of Washington DC's most sought-after neighborhoods. Don't miss your chance to call 2032 Belmont Road #506 homeâschedule your showing today and experience luxury urban living at its finest! Open House: Sunday, 4/21 12:00-2:00PM
Courtesy: Coldwell Banker Realty - Washington, (202) 387-6180
View additional infoOPEN HOUSE 4/21/24 12:00pm-2:00pm. Parking, storage, den, laundry....everything you want! Brookland 6 Condominiums, it's a perfect 10! Welcome to 716 Jackson Street NE #1, the best Brookland has to offer! This 2 bed/2 bathroom + den has everything on your wish list. Finished in 2019, everything is move-in ready and only 5 years young. The unit has hardwood floors throughout, stainless steel appliances, private screened in outdoor space, included assigned tandem parking spot (#P-1) , in-unit laundry, soaring ceilings and a low condo fee! Entertain your guests with the screened porch outside the rear door. Get an abundance of natural light with the gorgeous windows you and your pets will love. Storage abounds with large closets in the bedrooms, storage in the utility and laundry room and building extra storage room (#S-1) just down the stairs. Close proximity to Brookland Metro, North Capitol Street, Catholic and Trinity Universities and Michigan Avenue NE, perfect for all commuters. Grab a bite nearby at Brookland's Finest, Busboys and Poets, Brookland Pint and more on Monroe Street. Need a java fix? Starbucks is nearby. Walk your dog and entertain the family at Turkey Thicket Rec Center, finish that weekend project at Annie's Ace Hardware, grab those groceries you need at Yes! Organic Market, just moments away. A low condo fee makes this a must see! Open House: Saturday, 4/20 2:00-4:00PM
Courtesy: Coldwell Banker Realty
View additional infoFIRST OPEN HOUSE: Saturday and Sunday 2:00 PM - 4:00 PM. Welcome to your new home in the heart of Petworth. This two-level, 1,600-square-foot condo was the builderâs model and boasts an open floor plan with maple hardwood floors, high ceilings, contemporary crown molding, and large windows that fill your home with sunshine. The main level is an open space concept with a full bath and a private balcony. The kitchen offers a marble island, marble countertops and backsplashes, a gas oven, and a hidden wine fridge off of the separate dining room. The upper level is where you will find the primary bedroom features an ensuite bath with a double vanity made from Carrara and European ceramic, and large closets with custom cabinetry and shelving. There is also a private balcony. There are two other bedrooms and a third full bath on this level also. All this plus abundant closet space with custom shelving (Elfa in one) and the full-size washer and dryer. Those who love spending time outside will want to head straight to the private, 800-square-foot rooftop terrace with terrific city views! Thereâs no need to go anywhere else to see the fireworks. Itâs an entertainerâs dream but also great for relaxing and gardening. The LED recessed lighting, Nest thermostat, furnace, and tankless water heaters are all energy efficient. The neighborhood boasts restaurants, shopping, nightlife, a dog park, and so much more - all within walking distance to Upshur and 11th Street. Grocery options include Safeway within walking distance or a quick drive to Whole Foods. If you must drive, there is a private parking spot. Access to the Rock Creek Parkway and N. Capitol Street is quick and easy for commuting to downtown, Capitol Hill, Virginia, Takoma Park, Silver Spring, and more. Open House: Saturday, 4/20 1:00-3:00PM
Courtesy: Compass, (202) 386-6330
View additional infoWelcome to 728 Newton Place Northwest, a charming end-unit in the heart of Washington, DC. This four-bedroom, two-bathroom home offers a spacious 2104 square feet of living space. Step inside to discover a home designed for modern living. The main level boasts high ceilings and hardwood floors, creating an inviting atmosphere for both relaxation and entertaining. The well-appointed kitchen features sleek updated appliances and ample storage, while the front porch is perfect for enjoying al fresco dining or simply unwinding in the fresh air. The bonus sunroom adds flexible space to work, play, or exercise from home. The upper level houses the bedrooms, each offering comfort and privacy. The basement, with its full bathroom, provides additional flexibility for a home office, gym, or guest quarters. Convenience is key, with a washer and dryer included, central AC, and parking included for added ease. Located in close proximity to popular dining and entertainment options such as Hook Hall, Midlands, Doubles, Sonny's Pizza, and No Kisses, as well as the Georgia Ave Metro stop, this home offers the ideal urban lifestyle. Don't miss the opportunity to make this stylish house your own. Experience the best of city living while enjoying the comforts of home.
Courtesy: McWilliams/Ballard, Inc., (202) 280-2396
View additional infoIMMEDIATE DELIVERY & OVER 75% SOLD! Welcome home to The Seven Condominium, a brand new construction community of 32 extraordinary residences, conveniently located in the Shepherd Park neighborhood, minutes from downtown Silver Spring, the Walter Reed Campus and brand new Whole Foods. Homes were appointed with the best in interior finishes including panelized Bosch Appliances, quartz countertops, wide plank hardwood flooring, european cabinetry, soaring ceilings, and oversized windows. Open House: Saturday, 4/20 1:00-3:00PM
Courtesy: Compass, (202) 386-6330
View additional infoBeautiful two-level condo with a separate entrance, coveted garage parking, storage, and a private patio in leafy Kalorama location. Spacious 1 bedroom + den and 1.5 baths that lives like a home. No work needed and move-in ready. A complete kitchen renovation in 2017 included new quartz counters, new cabinets, a new designer-grade backsplash, new 5-burner gas cooking and new stainless-steel appliances. The den serves as a separate dining room, a home office or guest room. Replete with thoughtful finishes; a wall of custom built-in bookshelves, gas fireplace, high ceilings, and recessed lights. The large bedroom on the second floor accommodates a walk-in closet and an ensuite bath. Upgrades were done to the bath; a new sink, toilet, bath tile and hardware. Enjoy a dedicated laundry area with a full-sized, front-loading washer and dryer. Meticulously maintained with a new a/c unit installed in 2020. Pet friendly! Steps to Rock Creek Park and a short walk to two Metro stations (Dupont and Woodley), restaurants, coffee shops and fitness options. High walk score of 95 and within minutes to Dupont Circle, Adams Morgan and Georgetown. Parking and storage G-13 in north garage $2,150,0003022 44TH Place NW Washington, DC 20016Open House: Sunday, 4/21 2:00-4:00PM
Courtesy: Washington Fine Properties, LLC, info@wfp.com
View additional info***Offer deadline set for Saturday, April 20 at 12 noon.*** Ideally located on a beautiful street in the coveted Wesley Heights neighborhood, this charming Tudor has been a cherished home for many years. As you step inside, you are greeted by a spacious foyer adorned with a large coat closet and built-in bookshelves, setting the tone for the character and warmth that awaits. The large living room serves as the heart of the home, featuring a lovely working fireplace and flooded with natural light, creating a cozy and inviting atmosphere. Adjacent, the dining area affords wonderful views of the garden, while sliding doors lead to a patio, perfect for grilling out and enjoying outdoor meals. The kitchen is a delightful retreat, straight out of the Cotswolds, with a charming fireplace that resembles an old wood-burning stove. The cozy breakfast area is flooded with natural sunlight, creating a cheerful space to start your day. A quaint powder room completes the main level, offering convenience for guests. The second level boasts three bedrooms and two full bathrooms, including the primary bedroom with a large walk-in closet and an oversized bathroom. Two additional bedrooms on this level feature wood floors and share a Jack and Jill bathroom, providing functional and private spaces for the whole family. Venture to the third floor to discover two more bedrooms and a full bathroom, offering flexibility for guest rooms, home offices, or recreational spaces. The lower level of the home offers a spacious multipurpose room, a full bathroom, additional storage space, and a laundry area with a utility sink, catering to all your practical needs. This delightful residence is within walking distance of Horace Mann Elementary School and its popular playground, American University, and the cafes and shops on New Mexico Avenue. The location is also convenient to Palisades, Glover Park, and Georgetown, offering a plethora of dining, shopping, and entertainment options. Open House: Saturday, 4/20 2:00-4:00PM
Courtesy: TTR Sotheby's International Realty, (202) 333-1212
View additional infoWelcome to 1714 Euclid St, Adams Morganâs newest boutique development, consisting of 8 luxury condominiums. These contemporary homes feature quartz counter tops, handsfree kitchen faucets, Delta thermostatic valve fixtures, and high end appliances by GE and LG. Unit 7 is a duplex unit, with 2 bedrooms located on the upper level and offers a large terrace with wonderful treetop views and a large primary bath, with separate shower and soaking tub, plus dual vanities and multi-colored LED lighting. The entry level features an enormous kitchen island with seating for 5, a spacious living area with great light, and a convenient powder room. Ideally located on Euclid St, steps away from the many amenities of one of DCâs most popular neighborhoods, including grocery shopping at Harris Teeter, restaurants of all cuisines, Meridian Hill Park, fitness and yoga studios, the Line Hotel and more. A walk score of 99 and a myriad of nearby transit options, including the Circulator and MetroBus, Columbia Heights Metro (green/yellow lines) or Woodley Park Metro (red line) make this one of DCâs most convenient locations. You will not need your car, but one oversized parking space is available for purchase. Be among the first fortunate owners to call 1714 Euclid home! $1,600,0003812 Garrison Street NW Washington, DC 20016Open House: Saturday, 4/20 2:00-4:00PM
Courtesy: Compass, (301) 298-1001
View additional infoAmazing Stucco classic in Chevy Chase DC with terra cotta Spanish tile roof designed by architect John Kearney. Built in 1925, this beauty has great bones. The location can't be beat! Two Metro red line stops less than 1 mile away. The main level includes a gracious foyer, formal dining room, kitchen, powder room, living room with wood fireplace and office/den (in a bump out addition). Upstairs are four bedrooms and two full bathrooms. The basement is partially finished but quite large and includes laundry room, workshop, shelving, 1/4 bathroom and door to exterior. A detached garage with alley access is convenient for storage or to be used as a workshop. This home is being sold in as-is condition. Pre-inspections welcome by appointment for informational purposes only. Open House: Saturday, 4/20 2:00-4:00PM
Courtesy: TTR Sotheby's International Realty, (202) 333-1212
View additional infoWelcome to 1714 Euclid St, Adams Morganâs newest boutique development, consisting of 8 luxury condominiums. These contemporary homes feature quartz counter tops, handsfree kitchen faucets, Delta thermostatic valve fixtures, multi colored LED vanity lighting, and high end appliances by GE and LG. Unit 4 is a flat located on the entry level of the building, faces the rear of the property and offers a balcony off one of one of the bedrooms, with access to the rear yard. Ideally located on Euclid St, steps away from the many amenities of one of DCâs most popular neighborhoods, including grocery shopping at Harris Teeter, restaurants of all cuisines, Meridian Hill Park, fitness and yoga studios, the Line Hotel and more. A walk score of 99 and a myriad of nearby transit options, including the Circulator and MetroBus, Columbia Heights Metro (green/yellow lines) or Woodley Park Metro (red line) make this one of DCâs most convenient locations. Be among the first fortunate owners to call 1714 Euclid home! Open House: Sunday, 4/21 1:00-3:00PM
Courtesy: Redfin Corp
View additional infoThis Logan Circle gem boasts contemporary living at its finest! Step into unit 407 and be greeted by abundant natural light dancing across wide plank flooring, creating an inviting and airy ambiance. The modern kitchen, complete with Bosch stainless steel appliances and a gas stove, is perfect for culinary enthusiasts and entertainers alike. The spacious island offers a convenient breakfast bar, ideal for casual dining or gathering with friends. Relax and unwind in the open living space, or step outside to the private balcony, where it perfect for morning coffee or evening cocktails. Storage is no issue here, with three generous closets in the foyer and washer and dryer hookup for added convenience. Retreat to the primary bedroom suite, boasting a luxurious spa-like bathroom and a large walk-in closet equipped with an Elfa system, ensuring ample space for all your wardrobe essentials. Beyond the unit, discover a host of amenities including a stunning shared rooftop terrace boasting panoramic views of the monuments, perfect for hosting gatherings or simply soaking in the cityscape. Additional perks include a community gas grill, lounge areas, professional management, secure package room, bike storage, and more, ensuring every need is met with ease and sophistication. Within half a mile to Mt Vernon Sq Metro (Green & Yellow), McPherson Sq Metro (Blue, Orange and Silver) and less than 1 mile to 6 other metro making commuting as easy as possible no matter which metro line you need. Additionally, you'll find yourself surrounded by convenient amenities such as Whole Foods Market, Le Diplomate, The Dabney, Studio Theater, vibrant parks all catering to your daily needs. This condo offers the perfect blend of style, convenience, and modern living in the heart of one of the city's most coveted neighborhood. Don't miss the opportunity to make this urban oasis your own - schedule a showing today and experience the epitome of Logan Circle living!
76–100 of 2,170 properties displayed
How may I help you?Get property information, schedule a showing or find an agent |
|||||||||||||||||||||||||||||||||||||||||||||||||||||||||||||||||||||||
Copyright © Metropolitan Regional Information Systems, Inc.


