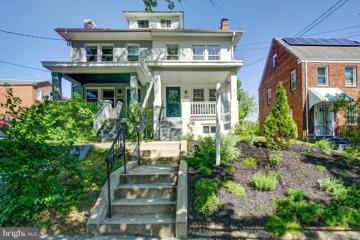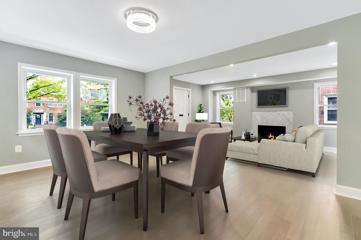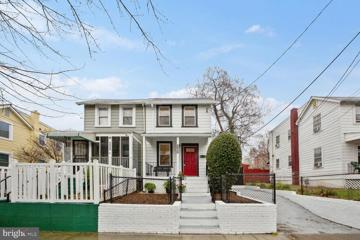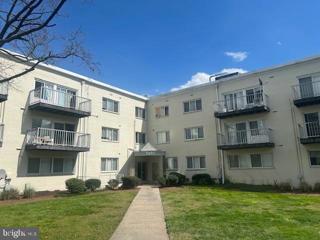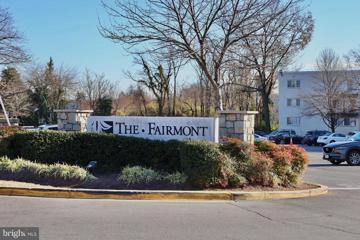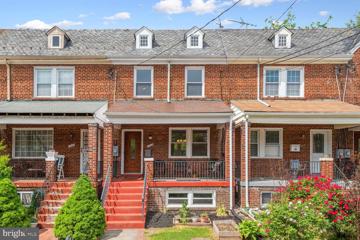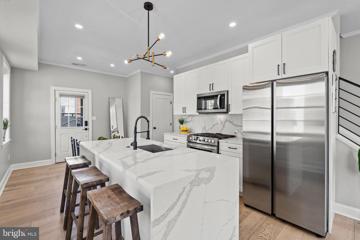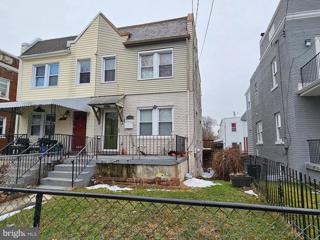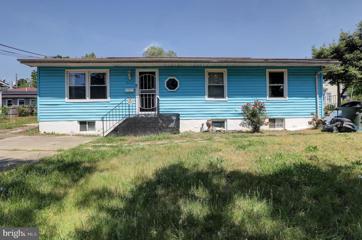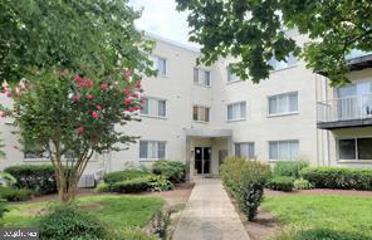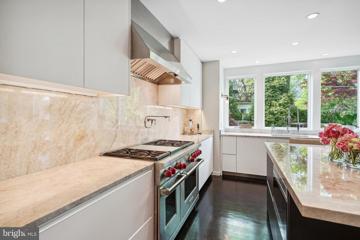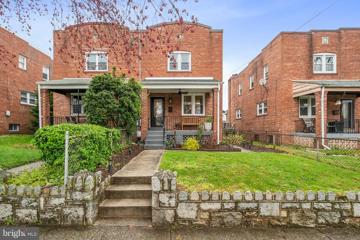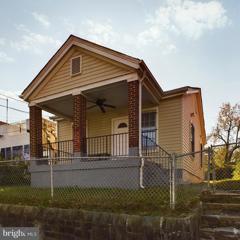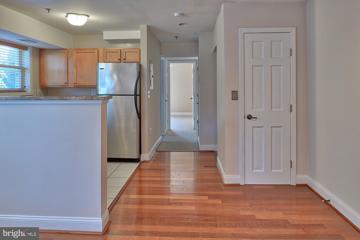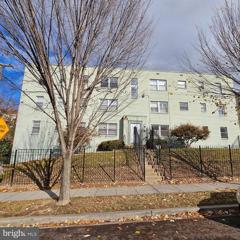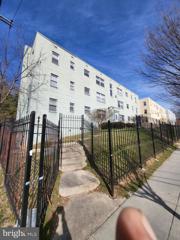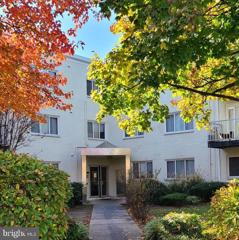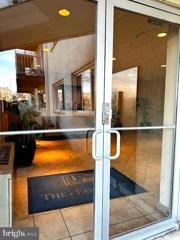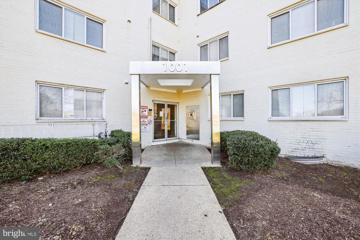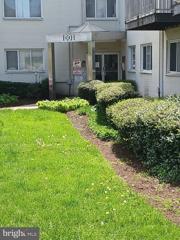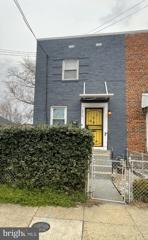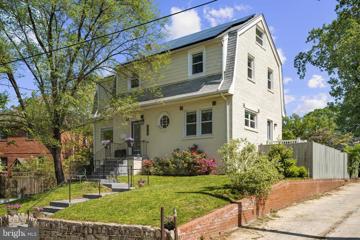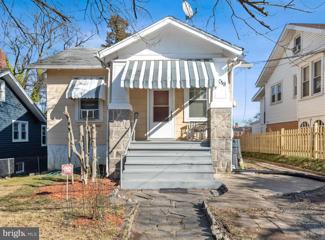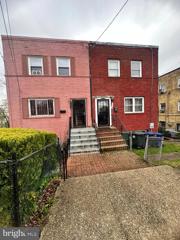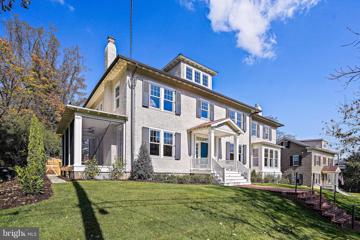 |  |
|
Washington DC Real Estate & Homes for SaleWe were unable to find listings in Washington, DC
Showing Homes Nearby Washington, DC
Open House: Saturday, 5/4 11:00-1:00PM
Courtesy: RLAH @properties, (202) 518-8781
View additional infoWelcome to your dream home in the heart of Takoma Park! Nestled just a few blocks from downtown, this charming duplex offers the perfect blend of modern convenience and classic charm. As you step inside, you'll be greeted by gleaming new hardwood floors that flow seamlessly throughout the main level. The abundance of windows on the main floor floods the space with natural light. The eat-in kitchen is a chef's delight, featuring stainless-steel appliances, brand new cabinets and granite countertops, and a large island for entertaining. Step outside to the backyard oasis, where you have a front porch and back porch, front yard, side yard, and back yard to entertain. Up one level features two large sized bedrooms and two large bathrooms. Head up to the finished attic, offering a perfect spot to create a home office/playroom and so much more with treetop views. The finished lower level has a bedroom, family room, and full bath, along with convenient access to the attached garage. Rarely in DC do you get an attached garage! This garage can also be converted to a hang out space or an additional bedroom. Step outside and discover the neighborhood's best amenities right at your doorstep. Across the street, the Takoma Recreation Center offers a pool, playground, and dog park, while Wells Middle School and Coolidge High School are just a stone's throw away. With Safeway and Walmart nearby, and an array of restaurants and boutiques in Takoma Park, everything you need is within reach. Plus, the metro is less than a mile away, making commuting a breeze. Don't miss your chance to own this gem in one of DC's most coveted neighborhoods. Schedule your showing today! All offers to be made on FINAL OFFER where you have full transparency into the transaction and can get real time offer alerts.
Courtesy: Samson Properties, (202) 938-0228
View additional infoThis GORGEOUS renovated home is BACK ON THE MARKET in one of the most sought-after neighborhoods in Riggs Park, Northeast. Enjoy thisÂfully renovated home that's been upgraded with features to accommodate a multi-family living space. This beautifully finished 4 Bedroom / 3.5 Bathrooms single family home is modern with elements of character. The layout Âradiates with natural light and brightens up this spacious floor plan, along with beautiful recessed lights,Âand warm hardwood floors throughout.ÂThe expanded kitchen addition comes equipped with quartz countertops, ample storage, premium stainless steel appliances and a separateÂentrance. Easy access to the backyard with a private concrete parking with an easement/shared driveway entry enough to fit two vehicles.ÂThe fully finished basement has an interior and separate entry access with a full bathroom, kitchen and separate laundry great for rental income.ÂThe nice and easy to maintain landscape is eye-catching on the widely traveled roadÂon New Hampshire Ave. ÂDon't miss out on this Brightwood Beauty!
Courtesy: Compass, (703) 266-7277
View additional infoJust renovated, top to bottom. Discover modern elegance at this exquisite 2-bedroom, 1-bathroom home located at 4630 Hayes Street Northeast, Washington, DC. The property boasts a total lot size of 2614 square feet, offering a perfect blend of sophistication and comfort. Step inside to find a thoughtfully designed interior featuring a washer, dryer, and air conditioning for your convenience. The sleek kitchen is a culinary dream, equipped with modern appliances and ample storage. The living spaces are adorned with natural light, creating an inviting ambiance for relaxation and entertaining. Outside, a charming yard provides a serene retreat for al fresco dining and gardening. With its prime location and stylish living spaces, this home is an ideal urban sanctuary. Don't miss the opportunity to make it yours!
Courtesy: Compass, (202) 545-6900
View additional infoGreat condo for first time home buyer or investor. This unit is located on the second level, above the walking and car traffic. The home features 1-bedroom, 1-bathroom and has ample living and dining space. It has an upgraded kitchen with dishwasher, refrigerator, oven with and your very own in unit washer/dryer combination. Natural light abounds from large windows and sliding glass door to the balcony. The bedroom offers a roomy experience with a large closet. Come see your new home in Hyattsville, MD close to the DC line with great access to public transportation.
Courtesy: Compass, (301) 298-1001
View additional infoUnbeatable price for an amazing condo - perfect for end-users and investors alike. Welcome to this charming garden-level condo in the heart of West Hyattsville, Maryland. This inviting 1-bedroom, 1-bathroom home offers a cozy retreat with a convenient location near a variety of amenities. Large living area connects to the dining space and an updated kitchen which features a dishwasher, stainless steel refrigerator, built-in microwave, oven with cooktop and ample cabinet space. Large windows and sliders flood the living space with natural light, creating a bright and airy atmosphere. The bedroom boasts generous closet space. Hall bathroom with soaking tub and shower. Washer/Dryer in unit as well! Step outside to the private garden-level patio or enjoy the community pool during the warmer months. Conveniently located near Chillum Community Park, this home is also just a stone's throw away from the DC border, offering easy access to all the city has to offer. Nearby amenities include a Walmart Super Center and several gas stations. For commuters, the Fort Totten Metro station is within reach, providing seamless access to public transportation. Open House: Saturday, 5/4 1:00-3:00PM
Courtesy: Compass, (301) 298-1001
View additional infoWelcome to 1325 Sheridan Street NW! This well maintained 4 bedroom, 3 full bath home spans a spacious 2400 square feet of finished living space. Step inside to discover an amazing floor plan with an abundance of live, work, & play space for all. The historic features including a lovely front porch, original hardwood floors, square archways, high ceilings, and wood trim will make you fall in love with this 1936 Rowhouse. Walk into your gracious foyer and place your belongings in your large, mud-room style walk-in closet. Make your way to the upgraded kitchen which includes high end cabinetry, a large pantry, and countertops galore, providing ample space for all your culinary & household needs. The formal living room flows seamlessly into the dining room. Off the dining room, youâll find a sunny den - a lovely place to work, play, or watch a show. Upstairs features natural wood trim, a continuation of oak hardwoods, and an updated hall bath with a tub, shower, extra counter space, and extra cabinet storage. The primary suite features an updated ensuite bath, dual closets with original solid wood doors, and a charming arched nook for your dresser or vanity. The spacious secondary bedrooms each have their own door to the hall but are also connected in the back via a sunny den area, perfect for playtime, studying, or working from home. The lower level offers three distinct areas: a large entertaining area for watching the game, a separate office or workout room with windows, and a guest suite with walk out, separate entrance, full bath, expansive walk-in closet, laundry, and a legal bedroom with egress, perfect for hosting extended visitors. The basement could easily be converted into a rental apartment or airbnb to supplement your mortgage and make your real estate investment dreams come true! Live comfortably with central AC, forced air heat, a new furnace (2024) and vinyl, double paned replacement windows throughout. Outside, enjoy outdoor living on your front porch, your back deck, or your concrete patio, ideal for outdoor entertaining. You'll love the flexibility of the paved patio that doubles as an off street parking area. This house is well situated on a quiet block of friendly neighbors and their blooming gardens, a short walk to Rock Creek Park and The Parks at Walter Reed. With great bus line access on both 16th Streets and Georgia Avenue with its groceries & shopping, this home offers both tranquility and accessibility. Don't miss the opportunity to make this your haven.
Courtesy: Long & Foster Real Estate, Inc.
View additional infoNEW PRICE 5/1/24 - potential closing credit of $7500 from Citibank. This completely renovated (2022) end-unit row house with secure parking and all those modern updates is sure to turn heads. And who wouldn't love a welcoming front porch and plenty of natural light streaming in? The open floor plan with its waterfall quartz kitchen island, white shaker cabinets, and white oak flooring are both modern and functional. Having three bedrooms and three full bathrooms means there's plenty of space for everyone, and the layout seems well thought out, with two bedrooms and two baths on the upper level for convenience. Plus, the lower level offering additional living space, a TRUE third bedroom, and another full bathroom adds even more flexibility and comfort. It sounds like a fantastic place to call home! Best yet is the fenced-in patio with secure parking for 2 cars, and the convenient location near The Parks at Walter Reed, Whole Foods, parks, and schools. All renovations, including roof, HVAC and windows were completed in 2022. What are you waiting for?
Courtesy: Samson Properties, (240) 724-6550
View additional infoPrice Adjustment. Dont Miss out on this Opportunity to get into this sought-after Brightwood neighborhood. Don't wait for someone else to buy and flip, you can buy, give it some TLC and then reap the benefits of the Equity. This home can be your canvas to create many memories. Buy+Renovate=Equity. Semi-detached House. As you enter the home you are greeted by hardwood floors and an open floor plan. Enjoy relaxing in the sundrenched living room, or chatting over the breakfast bar in the kitchen, with stainless steel appliances & granite counters, as you enjoy meal prep. Additional space off the kitchen for a den, sitting area, or office. Endless possibilities exist. The upper level has 3 bedrooms with the option for a walk-in closet or sitting area off of the main bedroom. The finished basement has a spacious family room, full bath and washer and dryer. The home is fully fenced and includes a privacy fence in the rear. Enjoy entertaining or relaxing on the large rear deck. Conveniently located near 3 Metro Stations, Buses, Restaurants, Walmart Super Center, Wegmans, Safeway, Union Market, Starbucks, Universities, and more.
Courtesy: Keller Williams Capital Properties
View additional info**Highest and Best due by May 13th at 4PMâ** Attention Investors or Flippers! This potential flip property in DC presents an excellent opportunity for those looking to flip. Cash or hard money loan offers only. This property is also perfect for the Buyer who is looking live on one level while renting other the other level or an Investor who can rent the property to one or multiple tenants! Situated in a prime location, this 2-level rambler features much potential. The top level offers 3 bedrooms and 2 bathrooms, providing comfortable living quarters. Downstairs, the lower level, which can be considered the basement, offers 2 additional bedrooms and 1 bathroom, complete with its own separate entrance from the backyard. Outside, you'll find a convenient 3-car driveway, ensuring plenty of parking space for residents and guests alike. Conveniently located near local shops, businesses, and Hwy 395, with metro transit accessible from the main road, this property offers both accessibility and convenience. Don't miss out on this fantastic opportunity to turn this diamond in the rough into your next successful investment project!
Courtesy: CENTURY 21 New Millennium, (703) 556-4222
View additional infoA 2-bedroom, 1-bathroom condo with hardwood floors and granite counters sounds like a stylish and comfortable living space. Hardwood floors offer durability and elegance, while granite countertops in the kitchen add a touch of sophistication. The combination of these features creates a modern and inviting atmosphere. The layout likely maximizes space and functionality, providing a cozy yet practical living environment. Enjoy your evening on the balcony! All utilities are included in the condo fee, except electricity which is a huge bonus! With lots of unassigned parking and its proximity to metro, bus stops, DC, shopping, and major highways, this property offers both convenience and accessibility. $2,300,0003727 Kanawha Street NW Washington, DC 20015Open House: Saturday, 5/4 1:00-3:00PM
Courtesy: Compass, (301) 298-1001
View additional infoWelcome to your dream home! This impeccably renovated 5-bedroom home is nestled in the heart of Chevy Chase, DC. Offering that perfect blend of unparalleled elegance and timeless charm. Every corner of this house has been meticulously renovated. From the elegant hardwood floors to the designer fixtures, no detail has been spared! The gourmet chefâs kitchen is graced with custom Poliform cabinets, quartz countertops and Subzero and Wolf appliances. Separate and spacious living, dining and family rooms provide the perfect space to entertain friends or simply relax with family. Step into the inviting heated screened-in porch that provides a serene space to enjoy year-round. The sundrenched primary suite has two walk-in closets, floor to ceiling windows and a luxurious bathroom with heated floors. The basement offers something for everyone. A family room, a bedroom with en-suite bathroom, a convenient and large laundry room, abundant storage, and a separate entrance to the backyard. The beautifully landscaped backyard is the perfect size to kick a ball or entertain friends. There is also potential to build a driveway. The prime location and charm of Chevy Chase, DC cannot be beat. Relax on the spectacular front porch, enjoy the close proximity to the renowned shopping and restaurants on Connecticut Avenue. Close to Rock Creek Park, playgrounds, schools, Broadbranch Market, public transportation, Chevy Chase Community Center and Library and easy access to downtown D.C. This is a rare gem!! Donât miss this opportunity to make this exquisite home your own!
Courtesy: BML Properties Realty, LLC.
View additional infoYou will feel the immense amount of care given to this home as soon as you enter! This renovated three-level end unit at 4730 Blaine Street showcases modern flair and care. Elegant wood flooring, open concept kitchen, upgraded bathrooms and a 3 seasons sunroom all in this 3 bedrooms, 2 bathroom quintessential row-house. This stunning home offers luxury, functionality, and an unbeatable location just steps from Benning Road Metro Station. With premium finishes and modern amenities, this gem is perfect for anyone looking for a convenient and stylish place to call home.
Courtesy: Long & Foster Real Estate, Inc.
View additional infoThis property is zoned commercial! Change up the home to accommodate your business! 2-bedroom, 1-bathroom rambler on Sheriff Road. Extra parking in the back and yard is fully fenced. Strategic location, within walking distance to the metro. This ensures easy access to the city's vibrant amenities, making commuting a breeze. Zoned MU-3A!
Courtesy: RLAH @properties, (202) 518-8781
View additional infoWe are pleased to present this 1 bedroom, 1 bath unit that is located on C Street SE, and is conveniently located near two metro station with food options nearby. The property is equipped with gorgeous hardwood floors, stainless steel appliances as well as granite counter tops. This unit comes with it's own parking space as well as off street parking for your convenience. Investors are welcomed, as it is already tenant occupied. ***We would love to work with you, Submit your highest and best offer!
Courtesy: CENTURY 21 New Millennium, (410) 487-2066
View additional infoAnother opportunity for you to live in this gem!!! Why rent when you can own your own home??? Welcome to this cute and quaint community with an ideal location in DC. This one bedroom/one bath is ideal for someone who desires low maintenance living. Newly painted just for you ! This natural light filled home features a cozy living room, updated kitchen w/ black & SS appliances, spacious bedroom, updated bathroom, recessed lights, beautiful LPV flooring. Convenient to the 2 Metro Stations (Minnesota Ave & Capitol Heights) , Fletcher-Johnson Recreation Center, stores and more. Easy commuting to DC or MD. BONUS!! You have a deeded parking space. Ask about special financing!! Don't let this one get away!
Courtesy: Keller Williams Preferred Properties
View additional infoAn exquisite, stylish and cozy condo in the heart of DC. Nestled in a quiet area of historic Marshall Heights this two bedroom one bathroom condo is perfect for startup families or singles who enjoy comfort. The pristine condo has immaculate flooring, new appliances. Granite counter tops along with recess lighting providing this condo with a warm and inviting glow. Conveniently located close to stores, schools and metro, this property is a true jewel. Along with parking it's a must.
Courtesy: Berkshire Hathaway HomeServices PenFed Realty
View additional infoDon't hesitate on this perfect opportunity to own this great Condo unit in this very convenient location for a very affordable price. Great for Investors who want to add to their portfolio. This 1 Bedroom 1 Bath Condo has a large walk in closet in the spacious Bedroom. A nice size open Living / Dining room area and a galley kitchen that has space for a dishwasher and a washing machine / dryer combo. Conveniently located minutes from Washington DC and the Metro / Station as well as the Univ. of Maryland. Close to the Giant grocery store, restaurants and Walmart. This Condo is not FHA approved. Sold "As Is" only.
Courtesy: Keller Williams Preferred Properties
View additional infoBack on the market -Welcome to this charming 2-bedroom, 1-bathroom condo that has been thoughtfully upgraded to provide both comfort and style. As you step through the front door, you're greeted by an inviting open-concept living space that seamlessly combines the living room, dining area, and kitchen. Located in a desirable neighborhood with easy access to shopping, dining, and entertainment options, this upgraded 2-bedroom, 1-bathroom condo offers the perfect blend of comfort, convenience, and style. Whether you're a first-time homebuyer, empty nester, or investor, this property is sure to impress. The living room features or hardwood floors, illuminated by recessed lighting or modern fixtures. Large newer windows allow natural light to flood the room, creating a warm and welcoming atmosphere. The large balcony. provides a spot to enjoy the outdoors. A private balcony for outdoor relaxation, and assigned parking spaces. Elevator available for easy access to your new home. Adjacent to the living area is the dining space ideal for enjoying meals with family and friends. Overhead, a contemporary chandelier light fixture adds a touch of elegance to the space. The upgraded kitchen boasts nice countertops, new appliances, and ample cabinet space, providing both functionality and space for cooking. Whether you're preparing a quick snack or a gourmet meal, you'll appreciate the modern amenities and high-end finishes this kitchen has to offer. There is also a washer/dryer unit easily and compactly placed. Onsite Property Management. Down the hallway, you'll find two well-appointed bedrooms, each can fit comfortable -sized beds or twin beds and cozy comforters. Large walk in closet in the primary bedroom provides plenty of storage space for clothing and personal belongings, while large windows offer views of the quiet courtyard. The building has security with locked main doors, call for entry or fob. entry. Amenities include Community Pool that can be refreshing in the summer, Tot Loots, Gym (under repair). WSSC usage is included in Condo fee. near Metro, Shopping, DC, 295/495 Beltway. Investors great potential for rental income. Bring all offers. Condo docs show the Condo development is reviewing the balconies.
Courtesy: Structure Realty LLC
View additional info!! Convenience and price make this one-bedroom unit a very attractive buy. Highly desired features include a washer dryer combination, patio, exclusive parking space and easy access to major transportation routes for dining, shopping and entertainment. This condo community has an outdoor pool and fitness center. Unit is sold in "AS-IS " condition. Water leak from unit above recently fixed and dry wall repaired. All showings require 24-hour notice, Showing days are Monday thru Saturday from 9:00 AM to 7:00 PM. No Showings on Sunday
Courtesy: Realty Advantage
View additional infoThis 1BR/1BA condo is located in the Fairmont community. It has a patio, and exclusive parking space. The condo has a fitness center and an outdoor pool. Showing days are Monday to Friday 9am to 6pm, Saturday and Sunday from 2 pm to 6 pm.
Courtesy: ListWithFreedom.com, (855) 456-4945
View additional infoConveniently located near the Deanwood Rec Center and Metro, this home is perfect for someone wanting to add their finishing touches to an already renovated floor plan. There are brand new stainless steel appliances*, to go along with the updated kitchen and open design. New floors on the main floor, with granite countertops and brand new cabinets add to the appeal of this 1947 solid built row home. The bathroom was also updated with a new vanity, updated floors and quartz a quartz countertop. The home has been thoughtfully updated with the consciousness of space and energy efficiency. Solar panels compliment the new windows and new energy efficient appliances that include a hot water heater, new HVAC system, insulation, and whole house ventilation. *Seller will purchase a new stainless steel oven of the buyers choice to replace the white appliance there now. Most of the unfinished work can easily be completed with a handyman in a few days. There is also a 40 square foot insulated storage shed with electricity and cable designed to match the home. $1,050,0006231 N Dakota Avenue NW Washington, DC 20011Open House: Saturday, 5/4 12:00-2:00PM
Courtesy: Engel & Volkers Washington, DC
View additional infoOPEN HOUSE SAT & SUN 12:00 - 2:00 pm - Fully renovated in 2018 and consistently upgraded since, this solar powered home has many unique features. Well maintained, it sits detached on a large corner lot and draws in sunlight from all angles. The five bedroom layout includes bedrooms on each level making different configurations easy. The main level has a welcoming living room with a gas fireplace that looks on to the kitchen. Step outside to an additional living area that is fully screened in and heated for four-seasons of enjoyment. The kitchen has stainless steel appliances including a gas range, gray countertops and ample cabinet space. A separate dining area is well defined and spacious. Another outdoor dining and grilling area is available through the side door on the side deck. This level has its own bedroom which is ideal for a home office and an attached bathroom. The hardwood floors extend upstairs where three additional bedrooms, each with multiple exposures, serve as living quarters. The primary suite spans the whole width, has a large walk-in closet and attached bath. There is a double quartz vanity, stand-alone contemporary soaking tub, a glass shower with massage jets and a separate water closet. Down the hall is a full bath with gray ceramic tile and a soaking tub. Above the center hall is access to a spacious finished attic storage space that is easy to access and very convenient. In the full height basement, the main living area is wide and open with a wet bar and closet. A full bath, full-size laundry and storage are all well located. The fifth bedroom is quiet and off to the side just past the rear access door. The backyard is fully fenced-in with a lovely dogwood tree, grass lawn and includes a big storage shed. There's parking for up to four cars in the front driveway and a new level-2 car charger has been recently installed. The home's energy usage is offset by large owned solar panel array. 9.840 kw in size, it produces about 10 MWh per year. Additional income and savings from lower electricity bill and certificates total about $5,000 /per year. The quiet location in a great neighborhood is a major plus and, with convenient access to downtown DC and nearby Maryland, this home has it all.
Courtesy: CENTURY 21 New Millennium, (202) 546-0055
View additional infoWelcome to your dream Cape Cod home! This spacious 4-bedroom, 2-bathroom abode offers the perfect blend of modern updates and classic charm. Step inside to discover a beautifully updated kitchen, complete with sleek countertops, stainless steel appliances, and ample cabinet space and kitchen pantry, making meal preparation a joy. The adjacent Dining and Den area provides the ideal space for hosting gatherings and creating lasting memories with loved ones. Just off of the Den area, relaxation awaits in the expansive primary suite, boasting a generously sized bedroom, a luxurious spa-like bathroom, and a walk-in closet that's sure to impress. The top level is its own suite as the room expands across into a secondary room. The basement is also very expansive and has a room for storage and laundry as well as generously huge bedroom, perfect for guests. And with a sprawling backyard, there's no shortage of space for outdoor activities, gardening, or creating your own private oasis. This home is located in historic Mount Rainier, a community with an undeniable touch of hipness, serves as an artistsâ enclave and convenient suburb. Located less than 5 miles from Washington, D.C., this former streetcar neighborhood is now a vibrant stop along Route 1 and Prince Georgeâs Gateway Arts District that features arts and entertainment venues and hosts an assortment of simple yet eclectic storefronts reflecting the communityâs diversity. Mount Rainier has crafted itself as a D.C. alternative by promoting small local businesses, cultivating an arts and foodie scene, and perfecting an individualized flair. Conveniently located and thoughtfully updated throughout, this Cape Cod home offers the perfect blend of comfort, style, and functionality. Don't miss your chance to make it yours!
Courtesy: BOSS Real Estate, LLC, 2027561132
View additional infoBuyers to receive discount on title fees if they opt to go with sellers preferred title company! ⨠Key Features ⨠Ideal Investment: Perfect opportunity for savvy investors seeking high ROI or homeowners looking to customize their dream residence. Spacious Layout: This generously proportioned property boasts 6 bedrooms and 3 full baths spread across three levels, offering ample space for comfortable living or potential rental income. Convenient Accessibility: With 3 rear door entrance/exits on each level, 1 side door, and 1 front door, enjoy seamless access to every corner of this home, enhancing convenience and privacy. Outdoor Oasis: Relax and entertain in the expansive rear fenced-in yard, providing a serene retreat for outdoor gatherings, gardening enthusiasts, or four-legged friends to roam freely. Charming Brick Exterior: Classic brick construction exudes timeless elegance while offering durability and low maintenance for years to come. Energy Efficiency: Benefit from the cost-saving advantages of solar panels installed, reducing your carbon footprint and utility expenses. Explore the possibilities that await within this remarkable property and envision the endless potential it holds for your future. Don't miss out on this incredible opportunity to make 4715 Jay St NE your own! Contact us today to schedule a private tour or inquire about financing options. Your dream home or investment venture awaits $4,750,0003803 Jenifer Street NW Washington, DC 20015
Courtesy: Compass, (301) 298-1001
View additional infoEasily the most spectacular home in Washington DC. Landscaping update: the deck which covered 45% of the yard has been removed and now the yard looks massive!! Backyard size has been doubled, come take a look! Welcome to 3803 Jenifer St NW in the highly coveted Chevy Chase neighborhood of Washington, DC This exquisite historic home, masterfully reinvented by Zuckerman Builders, stands as the crown jewel of Upper NW. With 6 bedrooms and 5.5 bathrooms spread across four impeccably finished levels, this residence embodies luxurious living at its finest. It also is well suited for a multigenerational living situation. As you approach the property, youâll be captivated by the impressive solid 2-1/4â thick mahogany front door with sidelights that set the tone for the elegance that awaits within. You are greeted by an impressive foyer with white oak herringbone flooring. The main floor boasts a formal dining room with custom crown molding detail and a butlerâs pantry. The family room includes a wood-burning fireplace with gas starter and opens to the remarkable kitchen. This stunning kitchen boasts a range of premium features that make it the epitome of culinary excellence and luxury living. Custom-built cabinets not only provide ample storage but also add a touch of elegance to the space. The centerpiece of the kitchen is the island which includes an exquisite Rohl fireclay sink, surrounded by Milano marble countertops that exude sophistication. The backsplash is entirely unique with handmade zellige tile from Morocco. The extra large breakfast bar with eating for six makes entertaining while cooking a joy. The top-of-the-line appliances, including a Wolf gas range with six burners and a griddle, a Wolf microwave drawer, and a Sub-Zero wine fridge, are a chefâs dream come true. The expansive table space kitchen includes a banquette for casual enjoyable family meals. The Acoya wood deck and an outdoor gas grill gas line make it ideal for al fresco gatherings, adding an element of versatility to this culinary haven. The Miele 30â paneled column refrigerator and freezer, as well as the two Cove fully integrated dishwashers, offer seamless functionality and a sleek, modern design that truly sets this kitchen apart. The living room is equally impressive with a wood-burning fireplace with Nero Marquina marble mantel, double slow-close pocket doors to an office/den, and French doors that lead to the large screened-in porch providing a charming space to relax and unwind. The primary bathroom is a spa-like retreat with Calacatta Gold marble, a custom double vanity, designer tub, an expansive curbless shower, and radiant floor heating even throughout the shower. The multiple shower heads and heated towel bar add to the luxurious feeling of this bathroom. There is also a private water closet with a bidet toilet. Additional interior highlights of this home include 5â white oak flooring on all levels. Solid core paneled doors, Omnia unlacquered brass door knobs, and four-inch square hinges throughout reflect the meticulous attention to detail. The house is equipped with a four-zone, high-efficiency gas furnace, and 17 SEER air conditioning units, pre-wired for speakers and cameras, and features foam insulation throughout to ensure optimal comfort and efficiency. The Lutron Radio RA lighting control system adds a modern convenience, allowing versatility and control. The heated two-car garage boasts painted 18â wood doors, an automatic opener, and an outdoor entry keypad, with the added convenience of an electric car charger. Situated on a quiet, tree-lined street, this home offers the perfect blend of serenity and convenience, with easy access to the metro, restaurants, schools, grocery stores, and much more. Take advantage of the opportunity to make 3803 Jenifer St NW your new address and experience the epitome of luxury living on one of the prettiest streets in Chevy Chase. How may I help you?Get property information, schedule a showing or find an agent |
|||||||||||||||||||||||||||||||||||||||||||||||||||||||||||||||||||||||
Copyright © Metropolitan Regional Information Systems, Inc.


