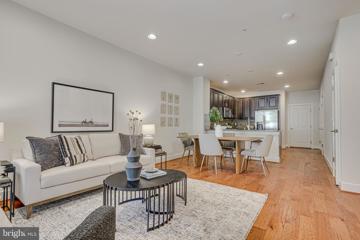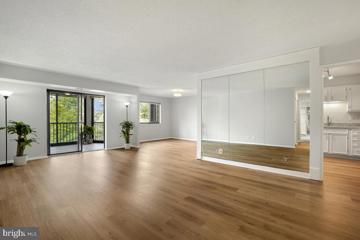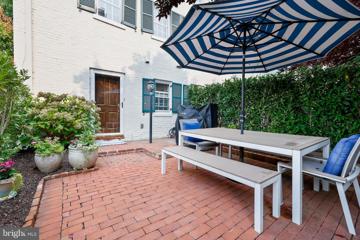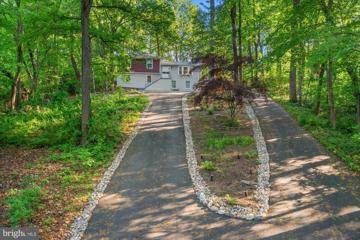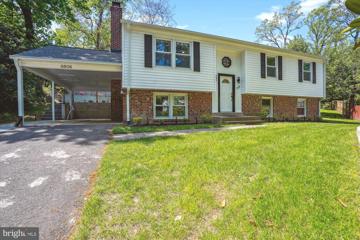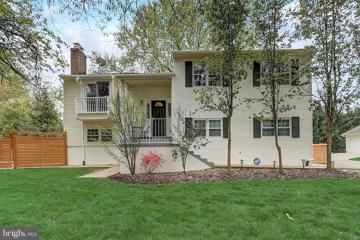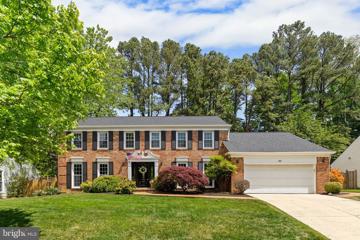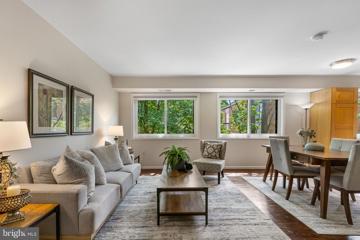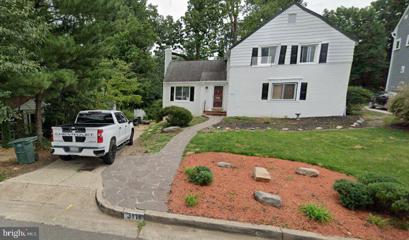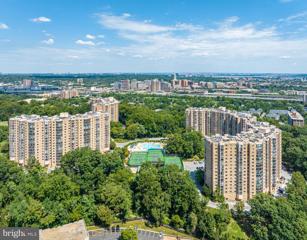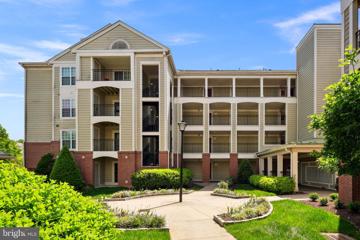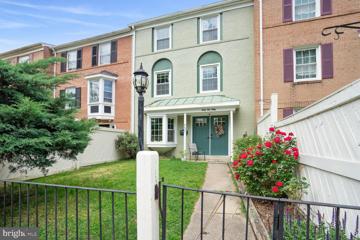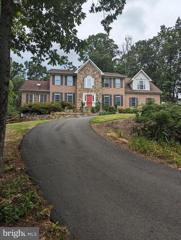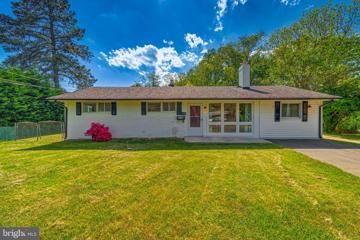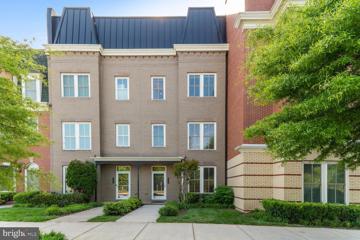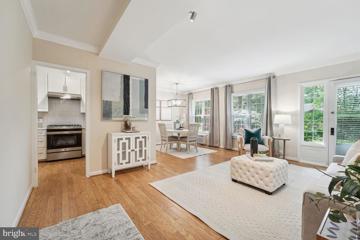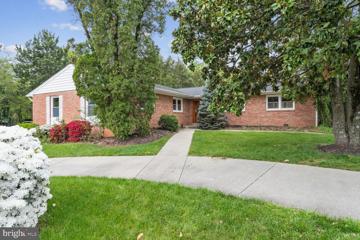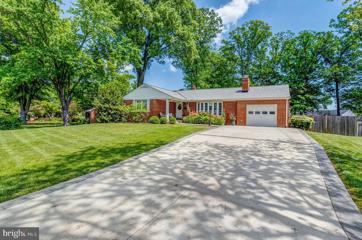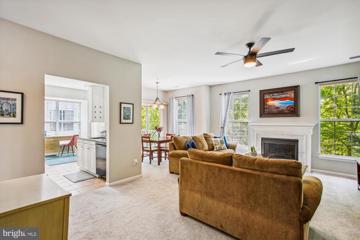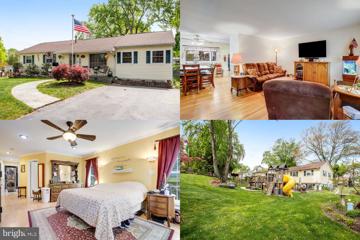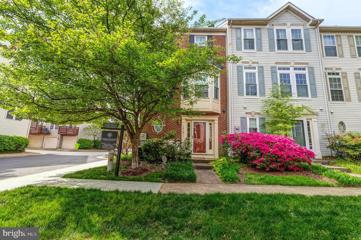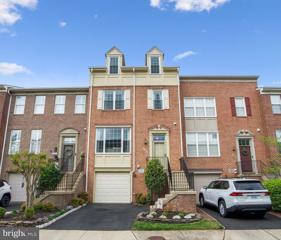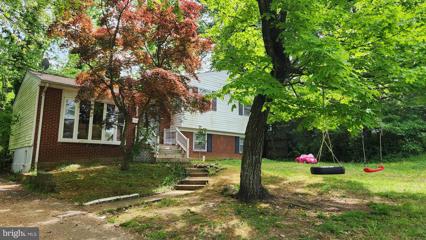 |  |
|
Alexandria VA Real Estate & Homes for Sale246 Properties FoundAlexandria is located in Virginia. Alexandria, Virginia has a population of 160,389. 20% of the household in Alexandria contain married families with children. The county average for households married with children is 20%. The median household income in Alexandria, Virginia is $104,273. The median household income for the surrounding county is $104,273 compared to the national median of $66,222. The median age of people living in Alexandria is 40.9 years. The average high temperature in July is 88.3 degrees, with an average low temperature in January of 27.3 degrees. The average rainfall is approximately 39.35 inches per year, with inches of snow per year.
1–25 of 246 properties displayed
Courtesy: McEnearney Associates, Inc.
View additional infoWelcome to 3 S Floyd St, a lovely three-level end unit townhome nestled in a prime location just off Duke Street. Park in the driveway and enter through the garage, or enter into the foyer, and you're greeted by a tastefully designed space featuring neutral paint and gorgeous tiled floor with stunning solid onyx inlay. At the rear of this level, you will find a spacious recreation room/office. This room - which could also be used as a den, gym or bedroom, has great storage and houses the washed/dryer. Head upstairs to the kitchen and dining/living rooms. The kitchen is a chef's dream, equipped with shaker-style cabinetry, stainless steel appliances, a tile backsplash, and gorgeous granite countertops. The kitchen has a pass-through opening/window overlooking the dining area, adding a touch of charm and functionality to the space, while the living area features a cozy wood-burning fireplace. Step outside through the sliding glass door onto the oversized back deck, where you can enjoy al fresco dining or work from home on warm summer days. Rounding out this level is a coveted powder room, offering convenience and comfort for you and your guests. The upper level features two large primary bedrooms, each boasting its own en-suite bathroom â providing both privacy and luxury. Old Town Alexandria's renowned restaurants, shops, and entertainment options are just minutes away. For commuters, easy access to I-395 and the beltway makes this home a commuterâs dream! Welcome home! Open House: Saturday, 5/4 1:00-3:00PM
Courtesy: Compass, (202) 448-9002
View additional infoWelcome to this modern and stylish 3-bedroom, 2.5-bathroom residence located at 2213 Richmond Highway, Unit 101, in Alexandria, VA. This like new two level unit offers a spacious 1695 square feet of living space, providing a comfortable and contemporary living experience. Upon entering, you'll be greeted by an open and inviting floor plan that seamlessly connects the living, dining, and kitchen areas. The kitchen is equipped with sleek, modern appliances, ample cabinet space, large pantry, and a convenient breakfast bar, making it ideal for both casual dining and entertaining. The primary bedroom boasts a generous layout, offering a private retreat with an en-suite bathroom featuring modern fixtures, double sinks, large walk in shower and ample storage in 2 walk-in closets. Two additional bedrooms provide versatility, perfect for accommodating guests, creating a home office, or pursuing hobbies. A shared hall bath & full laundry room complete the upper living area. Located in the highly sought-after Potomac Yard community with countless amenities including Potomac Yard park, sports courts, soccer fields, walking/biking trails, & Potomac Yard metro station. This home is just minutes from Potomac Yard Shopping Center, Del Ray and all of the restaurants and shopping that Old Town Alexandria has to offer. With its modern design and desirable features, this home presents a wonderful opportunity for those seeking a contemporary and stylish living space in a prime location. Don't miss out on the chance to make this modern 3 Bedroom, 2.5 Bath residence with Garage parking your own. Open House: Saturday, 5/4 2:00-4:00PM
Courtesy: RE/MAX Allegiance
View additional info***** JUST LISTED! - OPEN HOUSE SAT. 5/04 FROM 2:00 - 4:00 PM. ***** Welcome Home to 5904 Mount Eagle Drive, Unit #605 at Montebello, -- the area's premier award-winning luxury condominium! ***** Premium Montebello location just steps to Montebello's New Community Center! ***** â¢2-BEDROOMS/2-FULL BATHS MONTEBELLO HOME: One of the most desired and sought-after floor plans noted for its especially generous room sizes and large walk-in closets. MOVE-IN-READY w/numerous upgrades and improvements. Including beautifully renovated kitchen and updated baths, brand-new upgraded flooring, upgraded HVAC system, freshly painted and more! â¢ENTRY FOYER: Bright and spacious w/large walk-in coat and storage closet. â¢SUN/FLORIDA ROOM: This additional living space opens directly from living room. Overlooks Montebello's "Picnic Hill" w/premium sun exposure. Ideal for pets and plants. Features custom window shades and ceiling fan. â¢LIVING ROOM AND DINING ROOM: The living room offers plenty of wall space for optimal placement of sofa and entertainment center. The formal dining room can easily accommodate table/seating for six to eight, plus buffet and china cabinet. â¢KITCHEN: Beautifully renovated. Features upgraded granite countertops accented by classic subway tiled backsplash, deep/wide undermounted stainless-steel sink, brand-new stainless-steel appliances, and upgraded lighting. Very practical/functional layout w/plenty of workspace, -- PLUS bonus breakfast bar with extra wall of cabinets! â¢PRIMARY/MBR AND FULL BATH: Spacious primary/MBR w/room for king-size bed, furniture, and sitting area. Plus, features mirrored dressing area, vanity w/granite countertops and upgraded lighting and super-size dual-entry walk-in closet, plus linen closet. Primary/master bath beautifully renovated w/ceramic tiled floors, walk-in shower w/floor-to-ceiling tiled walls and upgraded plumbing fixtures. â¢BEDROOM #2 AND FULL BATH #2: This bedroom is also extra spacious w/two closets. The hall bathroom features upgraded flooring, vanity/sink w/granite countertops w/upgraded faucet fixtures and lighting, and large soaking tub/shower. â¢LAUNDRY: Brand-new washer/dryer in unit. Plus, the building offers extra-large commercial washer/dryer for over-sized items. â¢HVAC AND UTILITIES: Brand-new upgraded Trane HVAC system in 2021, w/semi-annual inspection included in condo fee. Hot and cold water included in condo fee. Electricity billed separate w/DominionEnergy.com, and Verizon FIOS and Cox Cable both available for internet, TV, and landline telephone. â¢GARAGE PARKING CONVEYS: A $30,000 to $35,000 Added Value! (Not all homes at Montebello offer garage parking.) Building 5904, Level B2, Parking Space #64. Plus, additional unassigned parking in parking lot, and electric vehicle (EV) charging stations! â¢EXTRA-STORAGE: Building 5904, Level B1, Room 19, size 8 X 4. â¢METRO: Free shuttle included in condo fee, or just a 5-minute walk to Metro! â¢ABOUT MONTEBELLO: The area's premier award-winning luxury condominium! A multi-generational community of about 2300 residents within the larger Alexandria-Washington metropolitan area. For this diverse community, Montebello offers numerous amenities, activities, and clubs for many varied interests. Montebello is an exceptional value. A gated community of 35 wooded acres. Amenities include FREE SHUTTLE OR 5-MINUTE WALK TO METRO, including shuttle to major area shopping centers, EV charging stations, indoor/year-round salt-water swimming pool, outdoor swimming pool, fitness center, tennis courts, pickleball, basketball, walking/nature trails, picnic/grilling areas, playground, bowling alley, game room, on-site restaurant/cafe bar, convenience store with drycleaning service, hair salon, and more! Beautiful grounds and common areas, pet-friendly with dog park, on-site management, 24-hour gate and grounds patrol, on-site engineering, housekeeping, and maintenance. ***** NEW MONTEBELLO COMMUNITY CENTER NOW OPEN! ***** Open House: Thursday, 5/2 5:30-7:30PM
Courtesy: Compass, (703) 310-6111
View additional infoWelcome to this tastefully updated 3-bedroom, 2.5-bathroom home located in the community at Pinewood Lake. With a generous 2,100 square feet of living space, this 3-level home offers a perfect blend of comfort and style. The kitchen boasts exquisite quartz countertops, providing a sleek and contemporary feel. Open walkway to the dining room with framed accent wall and modern chandelier. An in-wall fireplace adds a touch of warmth and elegance to the family room on the other side of the main level. Upstairs, the primary bedroom has undergone a stunning transformation, featuring a new layout with a spacious walk-in closet and an expanded bathroom to accommodate a luxurious double vanity. Two additional bedrooms and another full bathroom on the upper level. The lower level includes a thoughtfully designed mudroom with a built-in bench and shelving. Backyard has been redesigned with a new platform deck, slate pavers and beautiful landscaping. Additional landscaping in the front yard, along with a convenient 2-car driveway with ample street parking around the square. Situated on a 2178 square foot lot, this property provides the perfect balance of indoor and outdoor living. View of walking path and playground. Just a short walk to the lake. Easy commute to Old Town Alexandria, Arlington, and Ronald Regan Washington National Airport. Don't miss the opportunity to make this beautifully renovated home your own! Open House: Saturday, 5/4 12:00-2:00PM
Courtesy: McEnearney Associates, Inc.
View additional info*Assumable 2.25% VA loan opportunity!* 306 S Columbus Street is quintessential Old Town living and it could be yours! This end unit home sits on the corner of a historic community built in 1812. A lush primary suite, lower level storage, renovated bathrooms, main level half bath, a private patio and 2 assigned parking spaces are some of the home's main highlights! On the main level, you find the living room decorated with chic crown molding and a wood burning fireplace for the coziest aesthetic. The kitchen is accented with sparkling granite counters and stainless-steel appliances, making the most of its space with ample cabinet storage. Next to the kitchen lies the dining area, a space perfect for hosting given the location next to the door leading to the side patio. The next level leads you to two spacious bedrooms, both of which share the updated full bathroom. This level contains a laundry closet for perfect convenience. The top floor of the home holds the luxuriously renovated Primary Suite. This space is one for the books, containing an en-suite bathroom accented with marble and subway tiles, a 2nd washer/dryer, a stall shower plus a separate soaking tub. But that's not the end of this tour! This remarkable townhome also has an unfinished lower level, perfect for bonus storage or work space. This home comes with two assigned parking spaces right outside your front door in the private, off street parking lot. Guest parking is conveniently located on S. Columbus and Duke Street. 306 S Columbus Street is located 2 blocks from Old Town's King Street and less than one block from local favorites -Barre3, GetFitStudio, Mae's Market, Virginia's Darling and ALX Community co-working space. Ease of walkability, parking and commuting methods such as the King Street metro and the VRE make this location unbeatable! $725,0007168 Barry Road Alexandria, VA 22315Open House: Saturday, 5/4 1:00-3:00PM
Courtesy: TTR Sotheby's International Realty, (703) 745-1212
View additional infoPhotos to be uploaded on 5/2 -- Prepare to be captivated by this beautifully renovated home, nestled on a generous .78-acre plot featuring a fenced yard offering privacy for hosting, fetching with pets, relaxing or simply enjoying the peaceful breeze amidst the trees. Just a 10-minute walk to the metro, this property offers the best of both worlds: the convenience of city accessibility with the serene privacy of a suburban retreat. As you step inside, the home reveals a series of impressive renovations, and the open floor plan fosters an effortless flow from indoors to out. Donât let the above-grade square footage deceive you; this home boasts nearly 1000 extra finished square feet across the lower two levels. You've got to see this space for yourself! The home's substantial updates will take your breath away, blending modern aesthetics with supreme functionality. The kitchen, complete with sleek stainless-steel appliances, opens up to a spacious dining area, making it perfect for both family meals and entertaining guests. Venture out to the large deck overlooking the scenic backyard -- an ideal spot for relaxing or hosting summer barbecues. Each of the four bedrooms offers comfort and style, with the primary suite featuring an ensuite bath and walk-in closet. The additional bathrooms are beautifully updated, echoing the homeâs modern charm. This property isnât just a homeâitâs a transformation that you have to see for yourself. Donât miss your chance to own this private oasis. Open House: Sunday, 5/5 12:00-2:30PM
Courtesy: Long & Foster Real Estate, Inc.
View additional infoA stunning, top-to-bottom renovated single family home is now available in desirable Stoneybrooke. The perfect blend of space and modern luxury, this 5-bedroom home checks every box and more. Located at the top of a private pipe stem, this home features a recently renovated kitchen boasting timeless and trendy design details â gorgeous white shaker, soft-close cabinets with underlighting, quartz countertops, stainless steel appliances (5 burner gas range), slate tile floors and matte black hardware. What's more, the home includes three pristinely renovated full bathrooms, recessed lighting throughout, designer light fixtures, luxury vinyl plank floors, shaker-style panel doors with new hardware, and plenty of sunlight through abundant windows. The outdoor space is an entertainer's delight with new hardscape and terraced garden, and a large side lawn. Other features include a new roof (2023), fresh neutral paint, Alexa-enabled outdoor lighting, a carport and plenty of move-in ready bells and whistles. Stoneybrooke is close to Old Town, Kingstowne, and Ft. Belvoir and convenient to metro, essential retail and parks (Huntley Meadows, Alexandria Rec Center). Come visit and make this well-appointed property your next home today! Open House: Saturday, 5/4 11:00-1:00PM
Courtesy: William G. Buck & Assoc., Inc., (703) 528-2288
View additional infoLovely Updated Home in Serene Neighborhood - Ideal for Comfortable Living. Experience the allure of a home that combines comfort with stylish flair in a tranquil, community-oriented neighborhood. This beautifully updated home, renovated in 2019, offers a unique living space that's both inviting and modern. Situated among lush greenery, it provides a perfect retreat from the hustle and bustle. As you enter, you're greeted by a welcoming foyer that leads you to either the upper or lower levels. The home is painted in custom colors that enhance each space, creating a warm ambiance. The living room opens to an expansive deck. The dining area and kitchen are seamlessly connected, featuring high-quality gray cabinetry, stainless steel appliances, and tile flooring and the breakfast room has a cozy wood-burning fireplace. This home includes three bathrooms equipped with modern fixtures, including a glass shower surround, a Jacuzzi tub, subway tiles, and a luxurious rainfall shower. Each bedroom is generously sized, with the primary bedroom having a large walk-in closet. The home's flooring is made of durable manufactured hardwood adding a touch of elegance. The deck extends along the entire upper rear of the home, accessible from the dining room, living room, and primary bedroom, offering a serene outdoor haven during warmer months. The fully finished walkout lower level features waterproof bamboo flooring, a guest bedroom, and a large family room with a second wood-burning fireplace. Outside, the property includes a two-car garage and an additional driveway perfect for an RV or boat. The half-acre yard offers privacy and ample space for outdoor activities, and a robotic lawn mower even conveys with the property! Additional features include two large outdoor sheds for extra storage and proximity to walking trails and shopping centers. This home is also conveniently close to the prestigious Thomas Jefferson High School for Science and Technology, and major commuting routes like 495 and 395. Don't miss the chance to own this remarkable home, ready to provide a peaceful and stylish lifestyle. $1,450,0003955 Fort Worth Avenue Alexandria, VA 22304Open House: Saturday, 5/4 10:00-12:00PM
Courtesy: Compass, (703) 229-8935
View additional infoWelcome to Seminary Ridge a tranquil, tree-lined community of 235 homes in central Alexandria just 5 miles to DCA. The site of Fort Worth during the Civil War, Seminary Ridge homes were developed in the 1970s on spacious lots with wide streets and sidewalks for strolling the neighborhood. Relax by the in-ground pool which is ready for the summer season. This 4-bedroom home was just renovated with a new eat-in kitchen including white cabinetry, wood flooring, quartz countertops, tile backsplash, and recessed lighting. Spacious mud room off kitchen with brand new washer and dryer walks out to 2 car garage. Wood flooring throughout the main and upper levels. Four spacious upper-level bedrooms with ample closet space. The main level has a formal dining & living room and family room with a gas fireplace off the kitchen which walks out to the patio, backyard, and pool, perfect for entertaining. The lower level rec room is ideal for a home theater, gym, office, or guest space. The roof is only 6 years old. St. Stephen's/St.Agnes High School is within walking distance right in the community. Public Schools are Alexandria City High School, GW Middle School, and the newly built Douglas MacArthur Elementary/pre-school. Proximity to the shops & restaurants at Bradlee, Fairlington, Alexandria Commons, and Fox Chase shopping centers including an array of grocery stores including Fresh Market, Aldi, Safeway & Harris Teeter. Open House: Sunday, 5/5 2:00-4:00PM
Courtesy: RE/MAX Distinctive Real Estate, Inc., (703) 821-1842
View additional infoBolling Brook â Top Floor Unit, Minutes to West Alex! This delightful condo offers tree-top vistas, inviting natural light streaming through its generous windows, and stylish wood-look laminate floors. Fabulous location just blocks to West Alex's Harris Teeter, an assortment of restaurants, and more. Commuting is effortless, thanks to easy access to Route 395 and nearby bus stops! A spacious open living/dining area offering wooded views. A sunny kitchen equipped with gleaming stainless-steel appliances. A recently updated full bath (completed in 2022). A roomy bedroom includes ample space for a desk. Enjoy the convenience of in-unit laundry and an assigned parking space! Bolling Brook boasts an array of amenities, including an outdoor pool, a dog park, and inviting grilling/picnic areas. Additional perks include a secure storage space on the building's lowest level of. Shirlington, Old Town Alexandria, Arlington, and DC are just a short distance away for an array of dining, entertainment, and shopping options! Don't miss this opportunity to live in Alexandria and explore all that Northern Virginia has to offer! Owner/Agent
Courtesy: Federa, Inc., 703-652-4341
View additional infoOnline Auction Ends May 8th at 5:30PM - Discover the ideal blend of comfort and accessibility at 3111 Circle Hill Road, Alexandria, VA 22305. This charming home is set in a peaceful neighborhood, boasting a welcoming facade and mature landscaping. The area offers a perfect balance between suburban tranquility and urban convenience, with well-maintained community spaces creating a warm atmosphere. Commuting is a breeze with easy access to major highways and public transportation, making it a great location for those who work in and around the city. This property presents an excellent investment opportunity for anyone looking to enjoy the benefits of a comfortable, well-situated home in a thriving community. The list price is the opening bid for the online-only auction. An auction deposit of $5,000 is required to bid, which will be applied to the sale price of the winning bid. Explore more details and register for the auction on our platform. Sold As-is. No showings. Please do not disturb the occupant, trespassing is strictly prohibited.
Courtesy: Montebello Marketing, Inc., loiscrbcrs@aol.com
View additional infoWelcome to Unit #506 located at 5904 Mount Eagle Drive in Alexandria, Virginia! Nestled in the sought-after Montebello condominiums, this lovely 2 bedroom, 2 bath condo delivers 1,195 square feet of living space plus a spectacular sunroom delivering panoramic views! An open floor plan, rich hardwood floors, built-in shelving, lighted ceiling fans, and an abundance of windows combine to bestow a light and airy ambience, while a warm and neutral color palette and updated kitchen and baths create instant appeal. Upscale lobby, community center, convenience store, bar/lounge, café, salon, state-of-the-art fitness center, billiards room, bowling alley, tennis courts, and common grounds. Living room features adjoining four season sunroom with panoramic views. Dining room accented with a candelabra-style shimmering chandelier. Sparkling kitchen with granite countertops, custom cabinets, tile floors and backsplash, and large pantry. Primary suite boasts Tiffany-inspired lighting, walk-in closet, and private bath with separate vanity area. Additional bedroom plus hall bath updated with a furniture-style vanity provide versatility. In-unit modern wash tower with full-size machines. Assigned garage parking spot #69also conveys. Close proximity to I-95/I-495, I-295, Express Lanes, Metro, GW Parkway, and Route 1 Super convenient to Old Town Waterfront District and Belle View Shopping Center Enduring quality sprinkled with designer flair Welcome home! Open House: Sunday, 5/5 1:00-3:00PM
Courtesy: Compass, (301) 298-1001
View additional infoWelcome to this elegant and modern 2 bedroom, 1 bath spacious residence located in the heart of Alexandria. This property offers 2 unique entrances to the home, both with convenient access close to multiple parking options. From the lower level entrance, youâre greeted by an outdoor patio as you walk up. Entering the home, youâll step into a spacious foyer that offers views of the large open main living spaces with updated wood flooring. The large living room, complete with gas fireplace, welcomes you to cozy up with a good book or relax watching a movie. The dining room is located adjacent to the living area. A newly renovated kitchen features stainless steel appliances, custom tiled backsplash, black quartz countertops mixed with white veining to complement the white cabinetry forming the perfect spot to cook your favorite meals. Just down the hall are two spacious, light filled bedrooms. The primary bedroom has a large walk-in closet, complete with built-ins. The large spa-like bathroom features double entry â from the primary bedroom or the hallway â as well as separate soaking tub and stand up shower. In addition to the luxurious interior, this home offers unassigned parking, making city living a breeze. The community features a pool for relaxation and recreation as well as a nearby pond, perfect for an evening stroll. The convenient location is just minutes away from the charming Old Town, providing easy access to dining, shopping, and entertainment as well as King Street Metro Station and I-495.
Courtesy: RLAH @properties, (202) 518-8781
View additional infoBeautiful 4 bedrooms, 2 full baths, 1 half bath townhome with 2-car private parking spaces in front of the home. This home has many upgrades for an amazing value. New front door installed 2022, windows 2020 and 2021 throughout, brand new LVP flooring and new stairs flooring with thick carpet runner done (first floor 2021, second floor 2023, third floor 2024), custom paint done over the last couple of years, stainless steel kitchen appliances, dishwasher 2023, oven/range 2019, refrigerator 2019, renovated bathroom vanities, back fence repaired, back patio redone and so much more! HVAC estimated 15 years old, so it has another 10-15 years more of life. The outside of the home offers a private front patio and backyard patio, all fenced in for privacy. $1,149,0005022 Grafton Street Alexandria, VA 22312
Courtesy: Samson Properties, (703) 378-8810
View additional infoWelcome to your dream home! This inviting open floor plan with 9-foot ceilings throughout offers elegance and comfort. This Mankin model has the ideal layout for hosting family and friend gatherings, boasting expansive rooms that seamlessly merge indoor and outdoor space with an oversized deck that steps down to a stone patio. The stunning kitchen is the heart of the home with connections to the dining, family, and living area with an inviting eat-in area with a short step to the large deck and backyard. Four bedrooms include two master suites with full baths and walk-in closets and the two additional bedrooms and a shared full bath are also located on the upper level. Notable features of this custom-built home include customer stair railings, crown moldings, hardwood floors, a fireplace, a study, French doors leading to a large sunroom with dual skylights and French doors accessing the oversized deck with a concealed tool/garden shed. Hardwood floors and carpet on stairs and lower level with fully carpeted upper level. Attached is a 3-car garage for a workshop or storage with access to laundry/mudroom. Large paved parking outside the garage with a circular driveway. A fenced backyard rimmed with oak and maple trees offers the ultimate peaceful and tranquil space. The large organic garden offers a variety of strawberries, blackberries, and raspberries and room to plant your heart's desire. The landscaped front yard is enhanced with stone garden walls, mature azaleas, and a dramatic array of large yuccas surrounded by the paved circular driveway. Mature oak and birch trees for a tranquil setting on this elevated corner lot in this secluded neighborhood. Strategically located close to 95, 395, 495, metro, and top Fairfax county schools. Close access to Mark Center, Pentagon, DC, Ft. Belvoir, Amazon, National Airport, Old Town Alexandria, and Fairfax with it�s unique offerings of shops and eateries. Easy access to Parks, Bike Trails, Playgrounds, and walk to the nearby Community Pool. Double zone HVAC, new hot water heater, radio/intercom, central vac throughout with convenient dust pans located on the lower level. Laundry/mudroom with pantry, wood cabinet, backyard, and garage access, utility sink with hand sprayer and washer and dryer. The full unfinished basement is ready for your design with plumbing rough in for your full bathroom and wet bar. The basement walkout offers access to a petite backyard patio that offers a possible private entrance. This 3/4 acre is a secluded peaceful haven in Fairfax County. Bring the family, bring the pets. Open House: Saturday, 5/4 2:00-4:00PM
Courtesy: Pearson Smith Realty, LLC, listinginquires@pearsonsmithrealty.com
View additional infoWelcome to Sought After Rose Hill Farm Estate! Move-in-ready 3 bedroom and 1.5 bathroom with huge Flex/Bonus Room on a Cul-de-Sac with Enormous Yard. The home offers a sunroom for great relaxation. Brand New Bay Window for plenty of natural lights. HVAC 2021, Water Heater 2015. Minutes away from Kingstowne, Old Town, Ronald Regean Airport and Pentagon, Easy access to 3 Metro Stations- Springfield, Huntington and Van Dorn. NO HOA $1,185,0002204 Potomac Avenue Alexandria, VA 22301
Courtesy: Compass, (202) 386-6330
View additional infoThe restrained and dignified facade of this handsome townhouse in Potomac Yard conceals a spacious and open interior that rivals anything else in the area. Carefully considered exterior details include a decorative brick entablature and mansard roof which comprise a statement regarding the developerâs interest in creating a community that not only responds to contemporary living, but also connects the present with earlier traditions. A portico with metal fretwork and a generous fascia both evoke Alexandriaâs late 19th-century domestic architecture. The visitor is greeted by a large foyer, and the interior is oriented around four distinct levels throughout which four bedrooms, three full bathrooms and two powder rooms are found. Details such as hardwood floors, travertine tile, and high ceilings were incorporated into the overall design of the interior, making it open and welcoming. The entry level provides one bedroom, half bathroom, and access to the garage. The second floor offers an open kitchen with stainless steel appliances, granite counter tops, and tile backsplashes. The dining and living rooms are also found on this level, both of which are spacious and bright, owing to the use of the two-over-two fenestration formula, reminiscent of window patterns of the late Victorian period. A balcony off the kitchen provides a view of the rest of the community as well as parts of Alexandria. The primary suite is as luxurious as the rest of the house, offering superb closet space and a two-vanity bathroom with a separate water closet. The fourth-floor entertaining space may be used as a media room, home gym, or as a suite to the outdoor space. A kitchenette makes this space especially useful not only for entertaining, but also for long-term guests as it offers a third full bathroom. The private rooftop terrace includes an indoor-outdoor fireplace, and two-car garage parking is found at the back of the house. Open House: Sunday, 5/5 1:00-3:00PM
Courtesy: Long & Foster Real Estate, Inc.
View additional infoNestled among the trees toward the end of a courtyard, this renovated one-bedroom Garfield model condo is a quiet oasis in the city! What a perfect time of year to enjoy morning coffee on the large, private brick patio backing to open space. Such a tranquil setting and exceptional location within the community. The BEAUTIFUL kitchen was JUST completed, and features white shaker cabinets, quartz counters, custom tile backsplash, and new appliances. There's also NEW carpet in the bedroom, and you will love the remodeled bathroom with its marble tiled walls and floor...so LUXURIOUS! Other features include NEW electric panel, replacement double-pane windows and separate storage. The vibrant Park Fairfax community offers multiple pools, tennis courts, fitness center, volleyball courts, and walking trails. Conveniently located near Shirlington's shops/restaurants/Signature Theater/Harris Teeter, Old Town, Pentagon/Pentagon City/Amazon HQ2. Direct bus to Pentagon stops out front. $1,074,735512 N Quaker Lane Alexandria, VA 22304Open House: Saturday, 5/4 2:00-4:00PM
Courtesy: Compass, (703) 229-8935
View additional infoOPEN HOUSE SAT and SUN MAY 4th and 5th from 2:00 to 4:00 PM. Offered to the market for the first time in many years, this spacious four-bedroom home sited on almost one half-acre (!!!) offers an amazing opportunity in a prime Alexandria location. Although sold as-is, the home has a quality of construction that will serve the next owner very well. Beautiful hardwood floors throughout. And an amazing atrium / sun room is the perfect addition to view and enjoy the huge backyard. Centered perfectly between separate living, dining and family rooms, the kitchen creates an open and spacious hub for the easy flow of this home. Feel free to move in now and renovate later or update now and enjoy your own personal touches - either way this is an opportunity not to be missed. This central location is hard to beat with shopping, dining, parks and transit within walking distance. Commuters will enjoy the close proximity to the Pentagon, Amazon HQ2, Reagan National, and Downtown D.C. Don't miss this rare opportunity. Open House: Saturday, 5/4 12:00-2:00PM
Courtesy: Pearson Smith Realty, LLC, listinginquires@pearsonsmithrealty.com
View additional infoWelcome to 6013 Mayfair Lane, where charm and comfort meet in this delightful, light filled 3- bedroom home (with a bonus room), and 3 baths. The home is nestled on a large, flat, picturesque lot adorned with mature trees in a well-established neighborhood. This property exudes a welcoming atmosphere and is in walking distance to the neighborhood elementary school (and playground). Enjoy the serene ambiance of the fully screened porch, perfect for savoring a cup of coffee or a glass of wine while admiring the natural beauty of the large and fully fenced backyard. The finished walk-out basement offers additional living space and a bonus room that can be tailored to suit your needs, whether its an office, or home gym. This is a wonderful community with neighborhood gatherings, this home is conveniently located near the Franconia metro station, multiple shopping centers, commuter routes and is just a quick ride to Old Town Alexandria. Updates: HVAC (2018), Driveway (2021), Roof re-shingled (2024), Attic insulation (2022), New Sewer line (2019) All offers are due by 8pm Sunday 5/5 Open House: Saturday, 5/4 10:00-1:00PM
Courtesy: Long & Foster Real Estate, Inc.
View additional infoPlease submit offers before 3pm Friday; offers will be presented as received! Exceptionally light & bright 2 Bedroom/2 Bath Condo in Founders Walk * Close proximity to Van Dorn or Springfield Metros, public transportation and major highways, make this a commuters dream * Unparalleled convenience to Kingstowne, Springfield Town Center or Old Town Alexandria for unlimited dining and shopping experiences* This unit delivers everything you want for easy stress free living featuring 2 private en-suites, updated baths, primary bath soaking tub, 2021 New HVAC and New Water Heater, Bosch washer/dryer, gas fireplace, upscale neutral paint, and a quaint balcony overlooking a serene tree lined vista * Completing this property are the community amenities of an outdoor pool, clubhouse, an extra storage space 2 resident parking passes & 1 visitor pass * Open House Saturday 5/4 10am-1pm * Ample parking! Ask your real estate professional for a showing * Open House: Saturday, 5/4 1:00-3:00PM
Courtesy: Keller Williams Chantilly Ventures, LLC, 5712350129
View additional infoDiscover the charm of this delightful home ideally located in Alexandria. Light-colored wood floors adorn the main living areas, creating an inviting ambiance throughout. The living room opens to the dining area, providing the perfect space for gathering with loved ones and entertaining. The kitchen boasts granite counters, tile backsplash, gas cooking, and ample cabinet space, ensuring both style and functionality. A convenient mudroom houses the fridge and offers access to the back deck, overlooking the serene yard. The huge primary bedroom features laundry facilities and leads to a gorgeous primary bathroom with a granite counter vanity, linen cabinet, soaking tub, low-threshold shower with a pull-down bench, and a rain shower head, providing a luxurious retreat. The finished walkout basement offers additional living space, including a bedroom, full bathroom, and washer and dryer. A huge lower-level workshop with its own private entrance, running water, electricity, and 240 outlets, adds versatility and convenience. Outside, the stunning backyard boasts mature trees, lush grass, a patio, Koi pond, and a playset, creating a perfect outdoor oasis. This home boasts recent updates and additions, including a new AC unit in 2019, new furnace in 2009, a new roof in 2016, a new hot water heater in 2020, and upgraded plumbing, including copper pipes, and main line replacement in just the last two years - adding peace of mind for your purchase. An addition was completed in 2008, adding even more space and functionality to the property. Electricity was doubled, with two panels added in 2009, as well as having the electrical lines run underground. Conveniently located with easy access to 495, commuting into Alexandria City, Arlington, and DC is a breeze. Enjoy nearby amenities including multiple parks, shopping, dining, and Historic Old Town Alexandria at your fingertips. Don't miss the opportunity to make this fantastic home yours. Schedule a showing today and experience the beauty and convenience it has to offer.
Courtesy: Command Property Management, (703) 677-6902
View additional infoIncredible location and great value on this property! Walk right across the street to the Van Dorn Metro! 2 minutes to I-495! Minutes to Old Town and an easy commute to Joint Base Andrews or the Pentagon! Main living is on the second floor with all beds and baths on the 3rd floor. Use the large 4th level room as an additional bedroom or living space. Great opportunity to do a VA assumable loan on this property, if eligible, with a 2.75% interest rate! Buyer would have to have VA eligibility. Open House: Saturday, 5/4 12:00-2:00PM
Courtesy: Compass, (703) 229-8935
View additional infoWelcome to this gorgeous, freshly painted, brick front townhome in the sought after Kingstowne community! This light filled 4 level home is super spacious with over 2,000 square feet. The main level entryway carries you into the living room, separate dining room and half bath. Then you transition into the breakfast area and kitchen. The deck off of the kitchen is perfect for entertaining! On the upper level, there are 2 spacious bedrooms, hallway full bath and ownerâs suite. The ownerâs suite has a lovely bathroom with dual vanities, soaking tub and shower. The 4th level loft is privately located off of the ownerâs suite. The finished basement includes a fireplace, wet bar, and full bath â a wonderful recreational area. The basement is a walk out which leads to a patio and fenced yard! The community is made to enjoy the outdoors with sidewalks, tot lot playgrounds, tennis courts, and pool! Join this beautiful community and call Kingstowne home today!
Courtesy: Wilkinson PM INC, (703) 971-1800
View additional infoThis house needs a complete gut and rehab job. Calling on investors, builders or anyone interested in turning this property into their perfect home! This home is sold as part of a 1031 exchange. Cleanup of any trash has not been completed yet.
1–25 of 246 properties displayed
How may I help you?Get property information, schedule a showing or find an agent |
|||||||||||||||||||||||||||||||||||||||||||||||||||||||||||||||||||||||
Copyright © Metropolitan Regional Information Systems, Inc.



