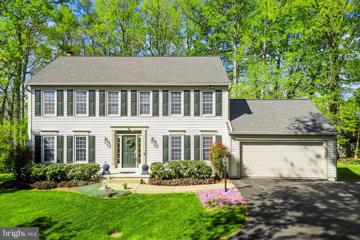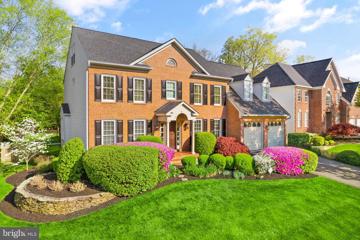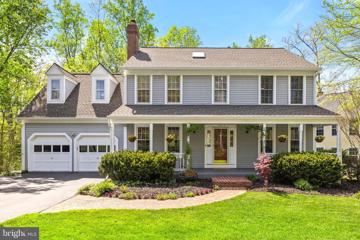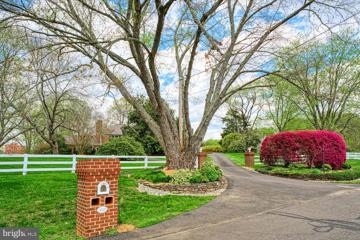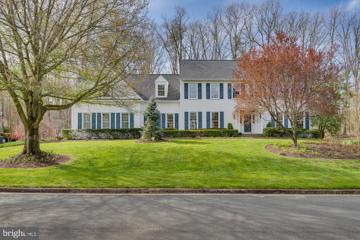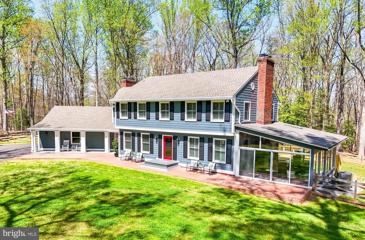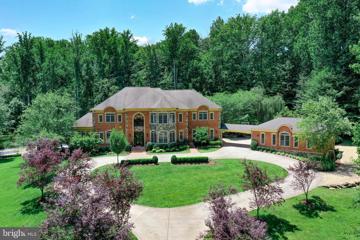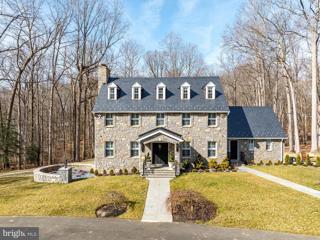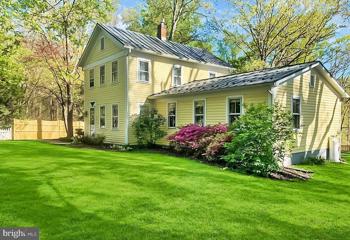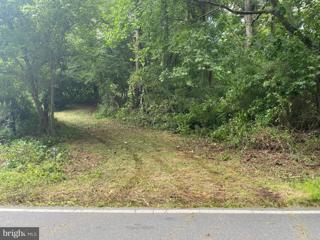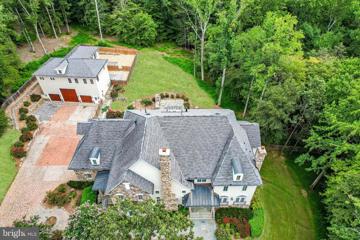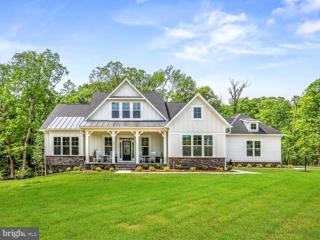 |  |
|
Clifton VA Real Estate & Homes for Sale12 Properties Found
The median home value in Clifton, VA is $915,500.
This is
higher than
the county median home value of $610,000.
The national median home value is $308,980.
The average price of homes sold in Clifton, VA is $915,500.
Approximately 88% of Clifton homes are owned,
compared to 8% rented, while
4% are vacant.
Clifton real estate listings include condos, townhomes, and single family homes for sale.
Commercial properties are also available.
If you like to see a property, contact Clifton real estate agent to arrange a tour
today!
1–12 of 12 properties displayed
Refine Property Search
Page 1 of 1 Prev | Next
Open House: Saturday, 4/20 1:00-3:00PM
Courtesy: Metro House
View additional info* OPEN HOUSE - SATURDAY, APRIL 20 1:00 PM TO 3 PM* Welcome to 13658 Union Village Circle, a meticulously maintained three-level home in the heart of Clifton, VA. This charming property boasts 4 bedrooms, 2 and a half bathrooms, and a host of recent upgrades that make it a perfect blend of comfort, convenience, and modern living. As you step inside, you're greeted by an inviting atmosphere accentuated by beautiful hardwood floors on the main level. The updated kitchen, featuring sleek stainless steel appliances, flows seamlessly into the dining area, which opens onto a spacious deck, perfect for enjoying your morning coffee or entertaining guests. The current owners, who are also the original owners, have spared no expense in ensuring the home is in pristine condition. Recent upgrades include a freshly resealed driveway (April 2024) and a brand-new roof (March 2024), providing peace of mind for years to come. Safety and security are top priorities, with all hardwired smoke alarms replaced in 2023 and a Ring doorbell and front and rear Ring cameras with alarm installed in 2022 and 2023. Inside, new carpet upstairs (installed in 2023) adds warmth and comfort, while the basement offers additional living space with a rec room, perfect for a play area or home theater. The house is wired for a 240V Electric Vehicle Charger in the garage (installed in 2022), catering to the needs of eco-conscious homeowners. Additionally, the property is plumbed for a generator, complete with the required and permitted interlock to prevent backfeeding service lines, installed in 2022. Other notable features include a new Trane HVAC system with natural gas heat (installed November 2021) and a natural gas water heater (installed November 2019), ensuring efficiency and comfort year-round. The house is adorned with Simonton Windows and SGD extra window sashes dating back to 2005-2006, alongside vinyl siding installed during the same period. The oversized gutters with covers and oversized downspouts further enhance the property's exterior appeal. Located in a sought-after neighborhood, this home offers the perfect blend of tranquility and accessibility. Don't miss your chance to make 13658 Union Village Circle your own - schedule a showing today and experience the epitome of suburban living in Clifton, VA. $1,300,0006609 Rock Crystal Drive Clifton, VA 20124Open House: Saturday, 4/20 1:00-3:00PM
Courtesy: EXP Realty, LLC, (866) 825-7169
View additional infoDramatically proportioned and beautifully detailed, this Little Rocky Run home and property are ideally suited for both easy living and elegant entertaining. The ownersâ impressive and impactful three level rear expansion results in 6,100+ square feet of quality unrestrained living. The park-like 1/3+ acre lot with large hardscape patio and landscaping invite outdoor relaxation and hosting. The charming water feature adds a touch of tranquility set within trimmed garden beds. Inside this grand home are notable high ceilings and enhanced architectural trim that exude a sense of openness and grandeur. Ready for any culinary endeavor, the kitchen is a chef's delight offering every amenity along with abundant counter space around a huge center island. The morning room presents an intimate sunlit space while the family roomâs magnificent coffered ceiling serves as a captivating focal point. The first upper level has five generously sized bedrooms, including two guest suites with their own bath and two bedrooms that share a hall bath. The primary retreat enjoys a huge bed area plus a cozy sitting nook with gas fireplace. The two massive walk-in closets are rooms within themselves! A private bath has modern amenities and a spa-like ambiance. Go one more level UP. Who is the lucky one to enjoy this special skylit loft with a separate bedroom and bath? Itâs its own private haven! The walk-up (double-wide!) lower level continues this homeâs wow-factor. Hereâs the area that invites a multitude of activities! A separate kitchen, along with the refreshment bar, help with hosting all the gatherings in the vast recreation area. Rooms for fitness and hobbies plus powder bath complete the scene. Clifton's Little Rocky Run neighborhood offers a unique combination of on-site recreational amenities (3 pools with recreation centers, multiple sport courts, playgrounds, and miles of trails), walkability to schools, and easy access to shopping, dining, and commuter routes creating the perfect setting for highly satisfying everyday living. The celebrated Town of Clifton is just minutes away, a historic destination for the entire DMV. This is a unique opportunity to own one of the premier 4 level homes in Little Rocky Run! $1,075,00013642 Rock Flint Court Clifton, VA 20124Open House: Saturday, 4/20 12:00-4:00PM
Courtesy: Samson Properties, (703) 378-8810
View additional infoWelcome home to this beautiful home in the inviting Little Rocky Run community of Clifton. Spanning over 3,800 square feet, this captivating property seamlessly blends modern upgrades with timeless character, offering the perfect blend of style and comfort you've been searching for. Light-filled luxury greets you from the moment you step inside. Gleaming maple hardwood floors flow throughout the open space, creating a warm and inviting atmosphere. Recently replaced windows bathe the entire main level in natural light. Entertain with ease in the updated kitchen featuring brand new stainless steel appliances â a chef's dream! (Stove and dishwasher a few months old). Gather loved ones in the inviting dining room, featuring a stunning custom stained glass feature (not included in sale) and built-in speakers for an immersive experience. Retreat upstairs and discover four spacious bedrooms, including the luxurious master suite. The recently renovated hall bath ensures a modern and functional space for everyone. The tranquility of the fully renovated master suite awaits, complete with heated floors for ultimate comfort in the bathroom. A large walk-in closet with built-ins (including a safe that conveys!) provides ample storage for all your belongings. In addition, the upgraded laundry room is conveniently located on the upper floor. Head downstairs to the finished walkout basement, offering additional living space. Here you'll find a full bathroom, built-in bookshelves, and an additional bedroom â perfect for a guest suite, a home office, or a hobby room. Media equipment in the basement which conveys with the home. Plus, enjoy peace of mind for years to come: Brand new water heater and HVAC system replaced in 2020. New roof and skylights installed in 2019. Relax and unwind in the sunroom (light fixture not included) or step out onto the spacious deck (built in 2022) â perfect for enjoying fresh air, sunshine, and outdoor entertaining. Beyond the charm of your home, this property boasts the added benefit of a thriving HOA community. Enjoy active fun with basketball and tennis courts, cool off in the refreshing pools, or get your exercise on the jog/walk paths. Playgrounds provide a perfect space for children to explore and socialize. Ideally located in the heart of Clifton, the home is close to everything you need. Enjoy top-rated schools like Centreville High School, Liberty Middle School, and Union Mill Elementary School, all conveniently nearby. Don't miss your chance to own this decadent piece of Clifton! Contact us today for a private showing and discover all the additional features that make this home the perfect fit for your modern lifestyle. $1,575,00013020 Colt Drive Clifton, VA 20124Open House: Saturday, 4/20 1:00-3:00PM
Courtesy: Samson Properties, (703) 378-8810
View additional infoThis magnificent 4 Bedroom, 4 Full Bath home, just north of the Historic Town of Clifton, is perfectly situated on a flat lot with amazing views of the open pastures, mature trees and professional landscaping. Inside, enjoy all the comforts this home has to offer from the indoor/outdoor living spaces to its heated floors, crown molding, high-end systems and so much more. From the Foyer, you will be greeted by the Formal Living Room with gas fireplace. Across the Foyer is the well-appointed Dining Room leading back to the grand, Gourmet Kitchen â a chefâs dream including stainless steel appliances, designer gas cooking range, double ovens, refrigerated drawers, two sinks, beverage refrigerator and grand built-in refrigerator. The large island is great for entertaining while the wall of built-ins provides tons of extra space to serve your guests. For your outdoor needs, the patio is steps away through the screened porch allowing the kitchen doors to remain wide open. The huge Family Room has heated hardwood floors, a wet bar, built-ins and a gas fireplace. The outside comes to life through the double sliders flowing to the four-season room with flag stone floors. The main level is complete with a Full Bath and Mud/Laundry Room. Ascend the gorgeous stairs to the upper level where you will find the grand Primary Bedroom and Bath. The attached room can be used as a 5th Bedroom/Office or Closet. Three large Bedrooms share the Hall Bath with Shower Tub. The Lower Level boasts a large Recreation Room, Bonus Room/Gym, Full Bath and lots of room for storage or a workshop. The outside is amazing with its professional landscaping and plenty of space to roam. Imagine entertaining on the oversized flagstone patio, playing a game of basketball or pickleball with the family or simply watching the nearby horses from the Cloverleaf Equine Center. The two-stall barn is perfect for horse lovers or can be converted to meet your needs. All of this is conveniently located to the shops and restaurants of Clifton and Fairfax, the many local parks and golf courses, and the arts of George Mason University. Welcome Home! $1,100,00013921 Rock Brook Court Clifton, VA 20124Open House: Sunday, 4/21 1:00-3:00PM
Courtesy: Samson Properties, (703) 378-8810
View additional infoWelcome to Little Rocky Run! This beautifully updated single family home offers 7 bedrooms, 4.5 bathrooms, and over 4,800 square feet of living space. Step inside to a bright and open main level with a hardwood-floored foyer, formal living room, dining room, and a dedicated office/library tucked away for quiet productivity. The highlight of the main level is surely the modern kitchen, boasting gleaming hardwood floors, top-of-the-line stainless steel appliances, and a chef's dream workspace with a double-wall oven, granite countertops, and a cooktop center island. Cozy up next to the inviting brick fireplace in the living room, or relax and take in the views of the expansive yard through the huge window. Outdoors, there's a leveled lot featuring an underground sprinkler system, ensuring a lush green haven, and a large rear deck perfect for gatherings. The finished walk-up lower level basement provides a recreation room, a game room, another bedroom with a full bath, tons of storage space, and recessed lighting throughout. This meticulously maintained home spreads across three comfortable levels and is move-in ready. Enjoy peace of mind in a well-maintained community with a low monthly HOA fee of $98 that covers trash removal, access to a refreshing swimming pool, and a variety of amenities. Close to parks, shops, and restaurants. $1,399,9007514 Evans Ford Road Clifton, VA 20124Open House: Saturday, 4/20 1:00-3:00PM
Courtesy: Weichert, REALTORS
View additional infoStunning custom HOME set on just over 5 acres in beautiful, Clifton, Virginia! The inside and outside of this home are just waiting to be enjoyed! A front entrance brick patio and huge deck spanning the back of the home are an entertainer's dream! The main level flows openly from room to room and natural light pours in! On the main level, you will find a gorgeous center island kitchen with upgraded appliances, countertops and cabinetry. A four-season sunroom flanks one side of the main level and a cozy den with wood-burning stove insert the other side. Upstairs you will find 4 bedrooms, a laundry room and 2 full bathrooms. Enter the primary suite at the top of the stairs and head into a private hallway leading to a dream walk-in closet with built-ins surrounding the room, a bathroom with garden tub, separate shower and double sink vanity and a large bedroom with an attractive gas fireplace! In the basement you will find a cozy recreation room/game room, office, full bath and utility room/2nd laundry room. This property sits minutes from the historic Town of Clifton with numerous restaurants and shops, Clifton's own award-winning Paradise Springs Winery and so much more! Quick access to all the shopping and groceries in nearby Fairfax, as well as easy access to Washington, DC and the Pentagon. Put this one on the list! $3,000,0007502 Amkin Court Clifton, VA 20124
Courtesy: Long & Foster Real Estate, Inc.
View additional infoRarely do you see the juxtaposition between sophisticated French Colonial architecture with all the stylish, modern amenities found in only the most exclusive properties in the region. Set within over 5 acres of meticulously landscaped grounds, this property offers a serene retreat that combines natural beauty with unmatched elegance. As you enter, the dramatic 11-foot ceilings immediately captivate, creating an open, airy ambiance that defines the homeâs sophisticated interior. The integration of reclaimed wooden beams across these expansive spaces lends an approachable luxury feel, perfectly balancing grandeur with warmth and comfort. At the heart of the home, the designer chef-inspired kitchen stands as a testament to culinary excellence, featuring a handcrafted Lacanche range, state-of-the-art Miele appliances, bespoke cabinetry, and expansive counter spaces that invite both casual meals and grandiose entertaining. The primary bath, inspired by the tranquil spas of Tahiti, offers a sanctuary of relaxation. Here, contemporary design meets natural elements, with luxurious finishes and a soothing palette creating a spa-like experience that rejuvenates and invigorates. Outside, the estate's extensive hardscaping unfolds in a display of outdoor splendor, from the elegant outdoor kitchen to the inviting flagstone patio, perfect for hosting under the open sky. The property's well-manicured landscaping is accentuated by strategic uplighting, showcasing its beauty day and night, while the outdoor sports court awaits for games under the sun or stars. The propertyâs 9-car garage is a haven for automobile aficionados, providing ample space for a distinguished collection. You'll find the detached garage equipped with a Tesla charger and the attached garage prewired for a Tesla or other EV vehicle. Beyond beauty, you'll appreciate smart features including Lutron lights, remote shades, and indoor/outdoor security, all managed from a push of a button on your phone. This mansion does not merely offer a place to live; it presents a lifestyle of unparalleled luxury and tranquility. With too many other noteworthy features yet to be mentioned, experiencing them in person is the best way to appreciate what makes this home uniquely curated. Discover the epitome of refined living, where every detail caters to a life well-lived. $2,600,00012101 Beaver Creek Road Clifton, VA 20124
Courtesy: Long & Foster Real Estate, Inc., (703) 759-9190
View additional infoPerfectly situated on a quiet cul-de-sac near the historic and charming village of Clifton and sited on 5 gorgeous acres, this one-of-a-kind home offers 5 bedrooms, 31/2 baths and beautiful details in every room. Meticulously remodeled and expanded with no expense spared, this home boasts impressive design elements, perfect for entertaining and impressing guests, such as a completely remodeled kitchen, remodeled bathroom with imported stone â just to name a few. The exterior offers Ashlar stone installed on the entire exterior face of the house, professional landscaping, an expansive lawn and barn with 6 stalls and large paddock. Convenient bridle path encircles the entire neighborhood making this home the perfect equestrian retreat. The stunning renovated gourmet kitchen includes 2 huge waterfall islands with unique blue granite. Well appointed âChefsâ kitchen with all Thermador appliances including: 6 burner induction cooktop, 2 dishwashers, and full size Fridge and Freezer. Impressive coffered ceiling flows from the kitchen into the large family room with impressive âFusion Wow Graniteâ fireplace. Retreat upstairs to the Ownerâs Suite with fireplace, spa-like bathroom and 2 walk-in closets. The upper level offers 2 more bedrooms, a full bath and a 3rd floor with 2 additional bedrooms and a full bath. All secondary bedrooms offer hardwood floors with exquisite bathrooms. The walk out lower-level features Rec room space and large unfinished storage space. The oversized garage features commercial grade chip proof flooring.
Courtesy: Berkshire Hathaway HomeServices PenFed Realty
View additional infoButtercup Cottage offers it all on almost 3 acres in Clifton Virginia. Do you like to fish, kayak, or hike? This farm house is located half a mile from Bull Run Marina! Are you a foodie? Some of Northern Virginia best dining is located just minutes from home. Fine dining at Trummers, Grab some delicious pizza at Trattoria Villagio, go for an ice cream at Petersons, or relax with a wine at Paradise Springs Winery. When you arrive home you will be welcomed home to a remodeled kitchen with butcher block countertops, marble island, custom cabinetry, and a farmhouse apron sink. A Mudroom with clever storage solutions, walk in closet with washer/dryer, shiplap walls, and metal roof. The updates to the home have been carefully chosen by the previous owner to enhance the convenience of the home whilst retaining the original appeal. You will get original pine floors and high end appliances. Oversized two car detached garage and circular driveway with gate. Huge storage shed and playhouse that matches the farmhouse. House length deck off of the dining room for entertaining. Kick back on your Adirondack chairs while enjoying the fire pit. $900,00012413 Chapel Road Clifton, VA 20124
Courtesy: Keller Williams Chantilly Ventures, LLC, 5712350129
View additional infoBeautiful 14.11 private wooded acre lot within walking distance of the historic and charming Town of Clifton! Amazing opportunity to build your dream home on this tranquil and private 14.11 acres in the heart of Clifton. Zoned for 5 acre lots and property should support a 2 lot subdivision. Old 2 level cinderblock detached home with 3 bedroom, 1 bath with well and 2 BR Septic on the property. Sold strictly As Is. This property feels miles away from the hustle and bustle of Northern Virginia, yet itâs just minutes from the Town of Clifton with plenty of boutique shopping, fine dining, and even wine tasting at Paradise Springs Winery nearby, Fine Dining at Trummer's on Main & Trattoria Villagio, casual dining at The Clifton Pub & Clifton Cafe and for desert, ice cream at Peterson's all in the historic town of Clifton. Hemlock Regional Park and Bull Run Marina are also nearby! Easy access to the Fairfax County Parkway, 123 & Braddock Rd. as well as the Prince William County Parkway. $3,750,00012792 Yates Ford Road Clifton, VA 20124
Courtesy: McEnearney Associates, Inc.
View additional infoExquisite, custom, multi-generational compound on 5.63 fully fenced acres includes a carriage house with separate 2 bedroom/2.5 bath apartment. The compound features a total of 8 bedrooms, 11 baths and 6 garage bays withÂapproximately 17,000sf of heated and cooled space.ÂÂLocated in the historic and charming town of Clifton, this impressive property is in an ideal location, a quick 40 minute drive to DC, or 20 minutes to Dulles International or Manassas Airports. In 2020, this one of a kind luxury residence was renovated with premium materials and quality craftsmanship throughout to include the addition of a state-of-the-art heated and cooled carriage house which is ideal for a car collector or RV enthusiast. Offering the utmost in privacy and security, from the electric gated entry to the state-of-the art security system, you will feel at ease as you enjoy the amenities of this luxury residence. You will be captivated by the graciousÂcurb appeal as you enter through the gates and proceed up the brick paver driveway to the stone accented impressive main residence with 6 bedrooms, 8 baths, a side load 3 car garage and an elevator that services all 4 floors. Walk up the storybook slate walkway, past the side porch and onto the veranda, and enter this breathtaking home through double leaded glass doors. The majestic grand foyer features vaulted ceilings, travertine floors and exquisite millwork. The main level boasts 10 foot ceilings, multiple fireplaces with custom mosaic surrounds and wonderful formal and informal spaces for entertaining with an exquisite living room and dining room with crystal chandeliers, an inviting family room with walls of atrium windows, a music room, a handsome wood paneled library plus a sunroom. The heart of the home is the gourmet kitchen with double island, expansive custom cherry cabinetry with inlaid glass accent cabinets, high end Sub Zero and Viking appliances, walk-in pantry and ample eat-in dining space with a door to the deck and outdoor kitchen. The upper levels house the opulent primary suite with sitting room, fireplace, coffee bar, dressing room with huge walk-in closet and a luxurious spa resort bath. Four additional bedrooms all with en suite baths and a bedroom level laundry complete the upper levels. The incredible 3500sf walk out lower level is light and bright with a French door and windowsÂfor enhanced natural light. This is the perfect spot for entertaining with an upscale bar/billiards room with copper ceiling, private professional home theatre with excellent sound distribution, climate controlled wine room, gym, a guest suite with full bath, powder room and extra storage/flex space. The lower level features a walk out to extensive decking and an inviting patio with a massive stone fireplace.   The secondary residence is above the detached carriage house with a beautifully appointed 2 bedroom, 2.5 bath apartment with travertine flooring, crown molding, spa-like baths and a kitchen with walk-in pantry. The outdoor spaces are as equally impressive as the interior spaces with 5.63 acres of fully fenced privacy, multiple patios and decks to enjoy the views, 2 separate fenced yard areas off the detached carriage house and wonderful trails to explore the nature that abounds.  Located on a quiet, private cul-de-sac off Yates Ford, and just one mile to the Clifton Historic District with quaint shops and trendy restaurants, explore the scenic trails, play golf at one of three area courses or sip wine at the nearby Paradise Springs Winery.  Just minutes to Highway 66, Fairfax County Parkway, Routes 29 and 28, this spectacular residence is an easy commute to Dulles Airport, DC and the Tech Corridor. Note - square footage includes main house and separate detachedÂgarage with 2 bedroom apartment in carriage house. Schedule your private showing today. $1,879,21012650 Popes Head Rd Clifton, VA 20124
Courtesy: RE/MAX Distinctive Real Estate, Inc., (703) 821-1840
View additional info**DELIVERY APRIL 2024!** **Canât wait to move in? ** **A quick Move-in means you do not have to start from scratch (or dirt, in this situation), plus, upgrades and design choices were made by our team of experienced designers. ** **Located in Clifton, Braddock Woods is a wooded oasis that captures the essence of rustic charm by combining acreage homesites and beautifully constructed homes. This one-of-a-kind neighborhood allows you to indulge in an enriched lifestyle where natural beauty and exquisite design unite to create a truly unique lifestyle. Though removed from urban congestion, Braddock Woods provides easy access to the areaâs most sought-after high-end shopping and a wide variety of dining establishments, not to mention; easy access to the metro, airport and major interstates. ** **Call today for a tour of our last remaining Main Level Living home! **
Refine Property Search
Page 1 of 1 Prev | Next
1–12 of 12 properties displayed
How may I help you?Get property information, schedule a showing or find an agent |
|||||||||||||||||||||||||||||||||||||||||||||||||||||||||||||||||||||||
Copyright © Metropolitan Regional Information Systems, Inc.


