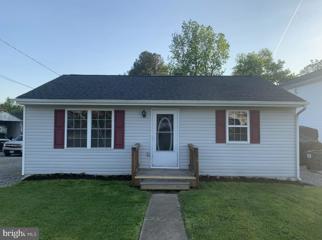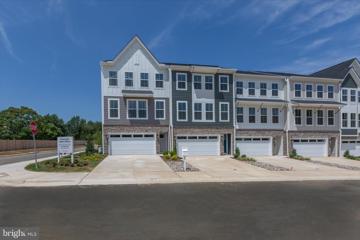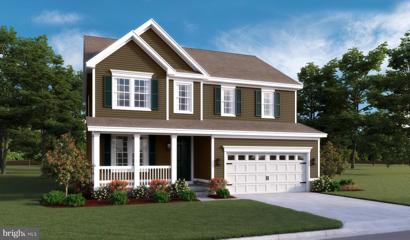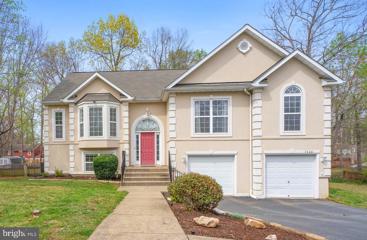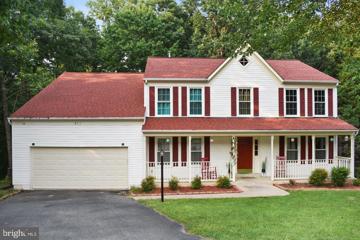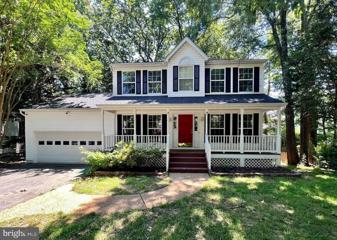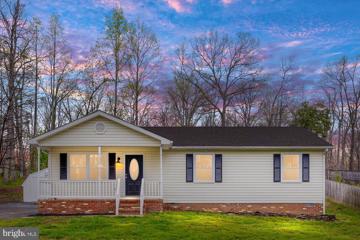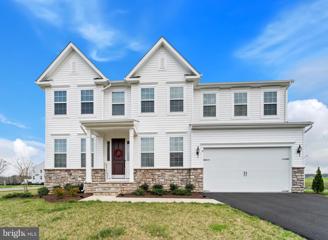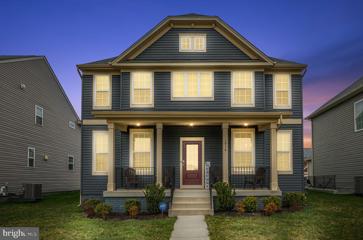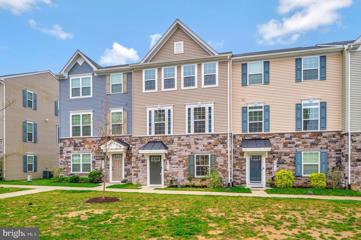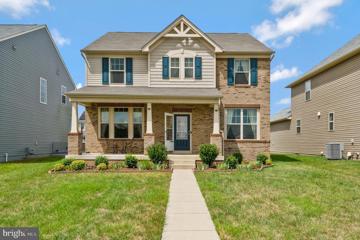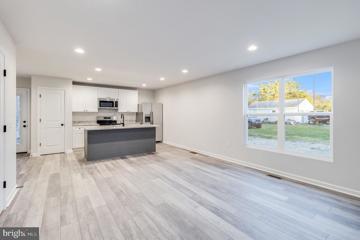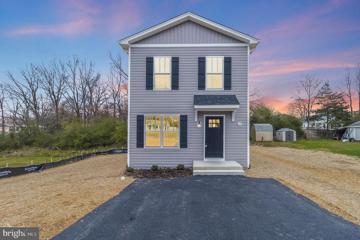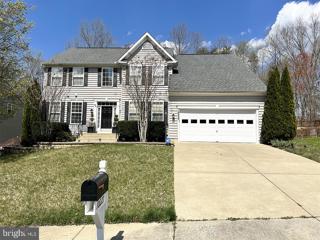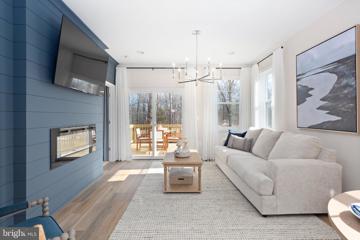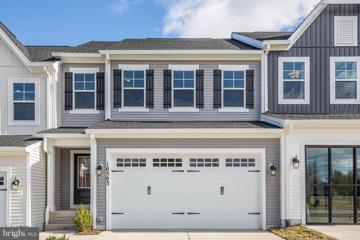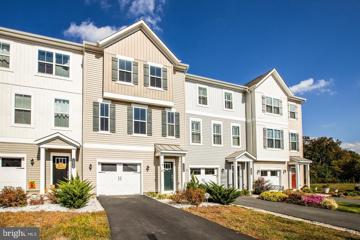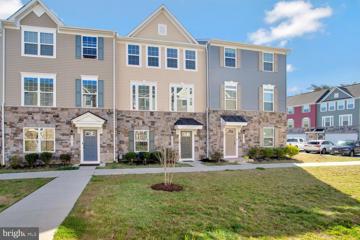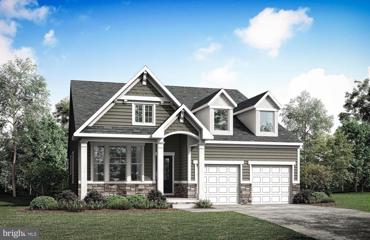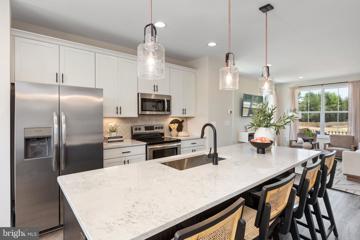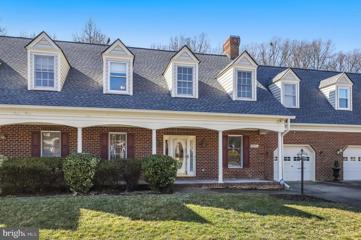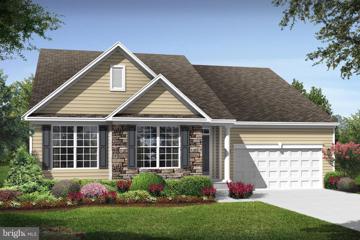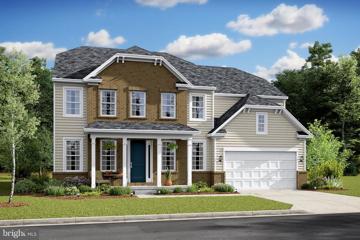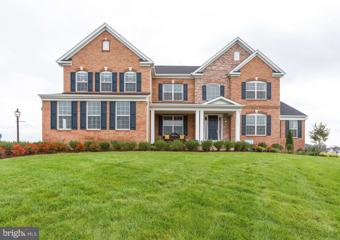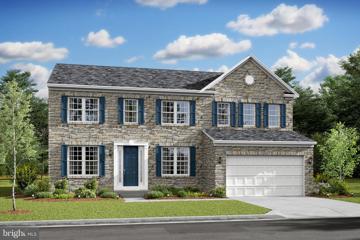|
Fredericksburg VA Real Estate & Homes for Sale44 Properties Found
The median home value in Fredericksburg, VA is $440,000.
This is
higher than
the county median home value of $382,500.
The national median home value is $308,980.
The average price of homes sold in Fredericksburg, VA is $440,000.
Approximately 35% of Fredericksburg homes are owned,
compared to 56% rented, while
9% are vacant.
Fredericksburg real estate listings include condos, townhomes, and single family homes for sale.
Commercial properties are also available.
If you like to see a property, contact Fredericksburg real estate agent to arrange a tour
today!
1–25 of 44 properties displayed
Open House: Sunday, 4/28 9:00-4:00PM
Courtesy: Town & Country Elite Realty, LLC., 5408457247
View additional infoOne level living at its finest. 3 good sized bedrooms, 1 full bathroom and 1 half bathroom... kitchen, family room all on one level and comes with washer/dryer hook-ups. Large deck off the rear leads to the back yard and the oversized detached shed/ which has electric, and a large space for woodworking, storage, etc. New HVAC (with a 10 year warranty..brand new 92% natural gas furnace with new main central trunk line, stay cool this summer with this brand new A/C... with a digital thermostat, up-sizing the returns for the proper amount of airflow.. Other features include...gravel driveway, fresh paint and new carpet... little to no yard maintenance. Original hardwood flooring is believed to be under the existing flooring. Great location! ***please remove your shoes when touring - NEW CARPET!
Courtesy: Long & Foster Real Estate, Inc.
View additional infoJune/July Delivery Gorgeous Sienna interior townhome with HardiePlank siding and partial stone exterior. LVP throughout the main level and hardwood stairs from lower level to main level. Large central kitchen with same finishes as the model home: dark cabinets on the perimeter, white island with quartz countertops, stainless appliances Finished lower level with rec room, 4th bedroom and full bath. NEW Creative Financing including Closing Cost Assistance available with our preferred lenders.
Courtesy: LPT Realty, LLC
View additional infoExplore this dynamic Hemingway home, ready for quick move-in. Included features: a welcoming porch, a study with French doors in lieu of a living room, a well-appointed kitchen offering a walk-in pantry and a center island, a spacious great room boasting an electric fireplace, an airy loft, a lavish primary suite showcasing a generous walk-in closet and spacious bathroom with double sinks, a convenient laundry, an partially finished basement, a sunroom and a 2-car garage. This home also offers additional windows in select rooms. Ask about our special finacing and our Tour today!
Courtesy: Wasinger & Co Properties, LLC., (703) 828-5660
View additional infoWelcome to 3600 Alberta Dr., a captivating 5-bedroom, 3-bathroom home nestled in Timberlake in Fredericksburg, VA. This immaculate residence offers the space and comfort of main live, ideal for families seeking both luxury and functionality. This house stands out with over 3400 square feet on two levels, timeless curb appeal and a large .36 acre lot ready for you to enjoy. Step into the foyer, where natural light dances across the hardwood floors, leading you into the living room with vaulted ceilings and a cozy fireplace. The eat-in kitchen boasts the most incredible walk-in pantry, granite countertops, stainless steel appliances, and solid wood cabinets, perfect for home cooked meals and entertaining guests. The four season room is the jewel of the main level with windows overlooking the backyard and a large deck. Retreat to the tranquil main level primary suite, complete with a renovated ensuite bath featuring a soaking tub, frameless glass shower, and dual vanities. This home perfect place to relax after your commute on the VRE train which is just 3 miles away. There are 4 other bedrooms and 2 full bathrooms for family and guests to enjoy your beautiful new home. The walkout basement is complete with a huge recreation room, the biggest laundry room you have every seen, and plenty of unfinished storage space. Outside, discover a private backyard sanctuary, perfect for hosting summer barbecues or simply enjoying the Virginia weather. Located in the Timberlake neighborhood, 3600 Alberta Dr. provides convenient access to local amenities, like the Spotsylvania shopping centers, just .2 miles from Cedar Forest Elementary school, and 3 miles from the VRE train station.
Courtesy: Real Broker, LLC - McLean, (850) 450-0442
View additional infoWelcome to your dream home in sought-after Lee's Hill, where luxury and comfort meet! This remarkable property offers over 4500+ square feet of finished living space, providing ample room for your family to thrive. With 6 bedrooms (1 NTC) and 3.5 baths, there's plenty of space for everyone to enjoy. The heart of this home is the gourmet kitchen, a culinary enthusiast's delight. Equipped with excellent appliances and stylish finishes, it's the perfect space to cook up delightful meals and entertain guests. Adjacent to the kitchen is a sunlit breakfast area, ideal for enjoying morning coffee. Gas fireplace with marble inlay in the living room. PLUS A BONUS sunroom overlooking the back yard. The finished basement is a versatile space, offering endless possibilities. Whether you need an in-law suite or simply extra space for your family, this area is perfect. It comes complete with its own entrance, a fully functional kitchen, a full bath, two bedrooms, a family room, a rec-room, and a charming second extended sunroom area. The large Master Bedroom suite is a sanctuary of relaxation, boasting two walk-in closets and a deluxe Master Bath with a jacuzzi tub and shower. Upstairs laundry & a large attic storage space New Thompson Creek Windows Installed w/Lifetime Warranty. New upstairs HVAC Unit. Roof is less than 9 years old. . . In addition to the fantastic features of the house, this property is strategically located just 1.9 miles away from Spotsylvania Regional Hospital, providing convenience and peace of mind in case of any medical needs. Enjoy the wonderful amenities that the community offers, including a pool and golf, all within walking distance from your doorstep. Embrace an active and vibrant lifestyle with ease and if that's not enough, this home is also conveniently close to Cosner Corner, offering a wide range of shopping, dining, and entertainment options, making everyday errands and leisure activities a breeze. This house is more than just a place to live; it's a place to create cherished memories and build a fulfilling life. Don't miss this fantastic opportunity to make this house your own! BE SURE TO TAKE THE 3D HOME TOUR ONLINE!
Courtesy: Federa, Inc., 703-652-4341
View additional infoOnline Auction Ends April 17th at 7:30PM - Nestled in the serene neighborhood of Fredericksburg, VA, 4304 Wickham Court presents a delightful blend of comfort and style. This charming colonial-style home features 3 bedrooms and 2.5 bathrooms spread across 1,660 square feet of living space. With its detached structure and two levels, this home provides ample space and functionality for comfortable living. Whether you're looking for a cozy family home or a wise investment opportunity, this property promises endless possibilities. The list price is the opening bid for the online-only auction. An auction deposit of $5,000 is required to bid, which will be applied to the sale price of the winning bid. Explore more details and register for the auction on our platform. Sold As-is. No showings. Please do not disturb the occupant, trespassing is strictly prohibited.
Courtesy: Belcher Real Estate, LLC., (540) 300-9669
View additional infoTAKE A LOOK AT THIS BEAUTIFUL THREE BEDROOM, TWO BATH RAMBLER FULL OF 2024 UPDATES READY FOR YOU TO ENJOY! CONVENIENTLY LOCATED IN THE FOREST HILL NEIGHBORHOOD WITH NO HOA, YOU'LL BE A SHORT DRIVE TO BOTH HISTORIC DOWNTOWN FREDERICKSBURG & COSNER'S CORNER WITH LOADS OF SHOPPING & DINING AMENITIES TO CHOOSE FROM, AS WELL AS ACCESS TO I-95! ARRIVE HOME EACH DAY TO A SPACIOUS, COVERED FRONT PORCH, REFRESHED GARDEN BEDS READY FOR YOUR PERSONAL TOUCH, AN EXTENDED DRIVEWAY FOR AMPLE PARKING & A LARGE FRONT YARD! LOOK FORWARD TO RELAXING & ENTERTAINING OUT BACK ON THE REAR DECK, READY FOR WEEKEND BBQS & SOAKING IN THE SUN, OVERLOOKING THE BACKYARD THAT BACKS TO LOVELY WOODED VIEWS & INCLUDED TWO LARGE STORAGE SHEDS FOR ALL YOUR LAWN & GARDENING EQUIPMENT! INSIDE THE HOME, ALL-NEW FLOORING FROM GORGEOUS FLOORS IN THE MAIN LIVING AREAS & DOWN THE BEDROOM HALL, NEW CARPET IN THE BEDROOMS & NEW CERAMIC TILING & VANITIES IN THE BATHROOMS, WITH FRESH PAINT & NEW LIGHTING THROUGHOUT, THIS HOUSE IS READY FOR YOU TO CALL IT HOME! THE OPEN FLOOR PLAN & HIGH CEILINGS IN THE MAIN LIVING AREA ARE SURE TO MAKE DAY-TO-DAY LIVING AN INCREDIBLE EXPERIENCE! THIS ALL-NEW KITCHEN BOASTS MAGNIFICENT GRANITE COUNTERTOPS, STAINLESS STEEL APPLIANCES, A WEALTH OF CABINET STORAGE, A GOOSENECK PULL FAUCET & A SPACIOUS DINING AREA WITH CHANDELIER LIGHTING! SEPARATE LAUNDRY ROOM OFF THE MAIN LIVING AREA WITH ACCESS TO THE REAR DECK! WONDERFUL OWNER'S SUITE AT THE END OF THE HALL WITH GREAT CLOSET SPACE & AN ENSUITE WITH CUSTOM CERAMIC TILING! THE HOME IS COMPLETE WITH THE SECOND & THIRD SPACIOUS BEDROOMS & A FULL HALL BATH! DO NOT MISS YOUR OPPORTUNITY TO OWN THIS BEAUTIFULLY UPDATED HOME CLOSE TO TONS OF AMENITIES! CALL TODAY TO SCHEDULE YOUR SHOWING BEFORE IT'S TOO LATE!
Courtesy: Samson Properties, (703) 378-8810
View additional infoPremier indeed! Welcome to your luxury dream home! This premium corner lot contains over $170,000 in upgrades in addition to the underground sprinkler system, composite deck with lighting, and Tesla EV charging. Plenty of space for your family with 6 bedrooms, 4.5 baths, 2-car garage, a finished basement, wet bar, playroom, under-stairs playhouse closet, and close to an acre of land! Itâs only a walking distance to the neighborhood only access Rappahannock River dock and pool! As you enter into the foyer, youâre greeted with a spacious home office with 8ft tall double doors and a formal dining room. Moving towards the great room and kitchen, there is an abundance of natural light coming from the 2-story great room and breakfast room windows. The kitchen has a large gourmet island with Carrara quartz countertops, touchless faucet, built-in microwave and wall oven, gas stove, soft-close cabinets, and a beautiful backsplash. The kitchen also hosts a butlerâs pantry and an additional large walk-in pantry. There is an additional home office that can also be used as a bedroom thatâs located near the kitchen. On the upper level, you will find the primary suite with an oversized walk-in closet, an âultra-spaâ bathroom featuring double sinks with built-in vanity, a large tiled shower with a rain shower-head, and lots of natural light creating a spa-like experience. The upper level also hosts three additional bedrooms, and two full bathrooms, along with a large laundry room. The finished basement includes a walk-out, a large storage room, a recreational area, a flex room that can be used as a playroom and gym, an adorable under-stairs playhouse closet, a wet bar with a full fridge that is also equipped with an ice maker, filtered water, sink with touchless faucet, an additional bedroom, and spa-like full bathroom with rain shower head. Your future home meets all of the expectations you may have in luxury living and convenience with easy access to downtown Fredericksburg, schools, commuting, shopping, amenities, and more!
Courtesy: Long & Foster Real Estate, Inc.
View additional infoWelcome to this stunning home with a perfect blend of luxury and comfort. As you step inside, you're greeted by the elegance of luxury vinyl plank flooring that graces the main level, adding a touch of sophistication to the atmosphere. To your left, you'll find a versatile space that can be used as a formal living room or office, offering a serene retreat for work or relaxation. Moving forward, the dining room beckons with its inviting ambiance, setting the stage for memorable gatherings with friends and family. Prepare to be wowed by the heart of the home â the spacious kitchen. With a large kitchen island as its centerpiece, this culinary haven boasts ample countertops, providing plenty of room for meal prep and entertaining. The kitchen overlooks the cozy family room, ensuring seamless connectivity between spaces and fostering a warm, inclusive environment. Venturing upstairs, you'll discover a haven of comfort and tranquility. Four bedrooms offer ample space for rest and rejuvenation, while two full baths provide convenience for the whole family. The inclusion of an upstairs laundry room adds practicality to daily routines, making chores a breeze. The basement beckons with promises of endless entertainment possibilities. A generously sized recreation room invites you to unwind and indulge in leisure activities, while a full bath ensures convenience for guests or family members. With plenty of room for expansion in the unfinished area, the basement holds endless potential for customization to suit your lifestyle. Outside, the rear patio awaits, providing the perfect setting for outdoor entertaining or simply enjoying the beauty of nature. Whether hosting a barbecue with loved ones or savoring moments of solitude, this charming outdoor space offers a delightful retreat. In essence, this beautiful home offers a harmonious blend of luxury, functionality, and comfort, providing an idyllic backdrop for creating cherished memories with family and friends. Open House: Saturday, 4/20 11:00-2:00PM
Courtesy: Real Broker, LLC - McLean, (850) 450-0442
View additional infoWelcome to 2813 Wheatland Station Way, a modern haven in Fredericksburg, VA, where eco-conscious living meets convenience. This home offers a spacious interior with an open concept floor plan, perfect for both relaxation and entertaining. The kitchen boasts stainless steel appliances and ample storage space, ideal for culinary enthusiasts. Bright bedrooms provide comfort and tranquility, while the primary suite features a private bathroom for added luxury. With a built-in garage, parking is convenient and storage needs are met. Notably, this home is equipped with solar panels, offering sustainable energy solutions and reduced utility costs. (*The solar panels will be fully paid for upon closing.) Located in a desirable neighborhood with easy access to amenities and major transportation routes, this property presents a unique opportunity to embrace modern living with environmental mindfulness. Schedule a showing today and discover your new eco-friendly sanctuary!
Courtesy: EXP Realty, LLC, (833) 335-7433
View additional infoVirtually new construction! 4 bedroom, 3.5 bath carriage style house with large 2 car garage in the rear! Hardwood floors! Home office / living room on main! Formal dining room! Gourmet quartz chef's kitchen with large island, gas cooking, plenty of storage and stainless steel appliances opens to large family room connected to large private concrete patio! Owners suite with double vanities, spa shower and walk-in closet! Upper level laundry! Finished walkup basement with full bath, rec room and potential 5th bedroom available to be finished! Amazing community amenities including a 30+ acre common area for walking trails and direct access to the Rappahannock River for launching your boat and a dock for fishing and relaxing, a picnic area, sidewalks and paths to the huge pool! All this in addition to the Virginia State League Soccer Fields that abounds at the rear of community! Location is a premium within 5 minutes of the VRE Virginia Rail Express to DC! Close to downtown historical Fredericksburg, dining and shopping close by! Call today for your private showing!
Courtesy: MacDoc Property Mangement LLC, (540) 370-4040
View additional infoUnder construction- available mid May...Discover modern living with the Brand New HARDY by Foundation Homes. This classic Colonial masterpiece blends timeless design with modern craftsman touches, offering an unparalleled living experience. Step inside to find a main floor that exudes elegance and practicality, featuring luxury vinyl plank flooring throughout an open-concept living and dining area. The heart of this home is the modern kitchen, boasting white, dovetail soft-close cabinets, sleek stainless steel appliances, and exquisite granite countertops. Venture upstairs to the private sanctuary of the master bedroom, complete with an ensuite bath and a spacious walk-in closet. Additionally, two generously sized bedrooms offer ample closet space, and a large laundry room, ensuring comfort for all. Perfectly situated with easy access to Rt 2, Rt 17, Rt 1, I-95, and the Fredericksburg Train Station, this home places parks, shopping, and dining right at your fingertips. Seize this fantastic opportunity at an unbeatable price. Act now before it's too late! Note: ***Photos are examples of the finishes and selections in the home and not the exact house..
Courtesy: MacDoc Property Mangement LLC, (540) 370-4040
View additional infoCurrently under construction... Available late April: Discover modern living with the Brand New HARDY by Foundation Homes. This classic Colonial masterpiece blends timeless design with modern craftsman touches, offering an unparalleled living experience. Step inside to find a main floor that exudes elegance and practicality, featuring luxury vinyl plank flooring throughout an open-concept living and dining area. The heart of this home is the modern kitchen, boasting white, dovetail soft-close cabinets, sleek stainless steel appliances, and exquisite granite countertops. Venture upstairs to the private sanctuary of the master bedroom, complete with an ensuite bath and a spacious walk-in closet. Additionally, two generously sized bedrooms offer ample closet space, ensuring comfort for all. This home will be equipped with a fully finished basement that will encompass a living room, a bedroom, and a kitchenette, perfect for the tenant, roommate, or the in-laws. Perfectly situated with easy access to Rt 2, Rt 17, Rt 1, I-95, and the Fredericksburg Train Station, this home places parks, shopping, and dining right at your fingertips. Seize this fantastic opportunity at an unbeatable price. Act now before it's too late! Note: ***Photos are examples of the finishes and selections in the home.
Courtesy: CENTURY 21 New Millennium, (540) 373-2000
View additional info
Courtesy: Long & Foster Real Estate, Inc.
View additional infoBeautiful End Home in Afton Villas, a 55+ / ACTIVE ADULT COMMUNITY Main Level Owner's Suite - Aug 2024 Move-in Sterling Gray and Herringbone siding with Black Magic door Charming Farmhouse Heritage Kitchen Package: Kitchen - Aristokraft with Purestyle Brellin White Cabinets and Lagoon Silestone Countertops Stainless Steel Appliances, French Door Refrigerator and tile backsplash Hard Surface flooring throughout common areas of main level Outdoor Entertaining - Private deck, Partially Fence Backyard Special Incentive: Included Rec Room or 2% of loan amt in cc with our lender
Courtesy: Long & Foster Real Estate, Inc.
View additional info55+ ACTIVE ADULT COMMUNITY Gorgeous Main Level Owner's Suite Interior Home - July 2024 Move-in *Granite Gray Siding w/Black Shutters Exterior *Heritage Kitchen w/ Purestyle Brellin White Cabinets & Oversized Island with Lagoon Silestone Countertops * Stainless Steel Appliances w/Cooktop, Wall Oven/Micorwave combo and French Door Refrigerator *2 Add'l Bedrooms and full bath on upper level Special Incentive: Included Rec Room or 2% of loan amt in cc with our lender Open House: Saturday, 4/20 1:00-4:00PM
Courtesy: At Your Service Realty, (540) 412-1206
View additional infoExperience luxury living in this stunning three-level townhome featuring exquisite hardwood flooring on the main level, complemented by granite countertops, stainless steel appliances, and upgraded tile bathrooms. Entertain effortlessly in the finished recreation room, ideal for game days, crafting, or creating your own personal retreat. Step into the heart of the home on the middle level, where breathtaking hardwood floors set the stage for an inviting open-concept living space. Seamlessly blending the family room, upgraded kitchen, and dining area, this space is designed for both casual relaxation and elegant gatherings. Upstairs, discover the indulgence of a spacious owner's suite boasting a walk-in closet and a luxuriously upgraded tile bath. Convenience meets style with the inclusion of a laundry room on this level, alongside two additional bedrooms and a full bath, offering ample space for guests or family members. Impeccably maintained and resembling new construction, this home offers the perfect blend of modern amenities and classic charm. With the possibility of quick settlement, seize the opportunity to make this exquisite property yours. Schedule your appointment today and elevate your lifestyle to new heights.
Courtesy: Plank Realty, 540 479-3434
View additional infoWelcome to 2619 Wheatland Station Way!! NO ELECTRIC BILL! This well-maintained, move-in-ready townhome is filled with upgrades and options! This townhouse is the Schubert floor plan, one of the largest floor plans available in Wheatland Station! Another plus, that living at Wheatland Station Way will be a commuterâs dream! Enjoy the convenience of being within one mile of the Spotsylvania VRE Station and minutes from I-95. As you enter 2619 Wheatland Station Way, on the first level, you will notice plenty of space to move around! You will find French doors leading into a flex room. You can make this flex room an extra living space, a home office, or a guest suite, whichever strikes your fancy. There is also a full bathroom, storage closet, utility room, and access to the 2-car garage. Another great feature is you can access the utility room from either the garage or inside the home. The open concept second level boasts tons of natural light. The dining area and family room are spacious enough for entertaining yet separated enough for everyday living. The heart of this home is its expansive kitchen, designed for easy entertainment and everyday enjoyment. There are tons of storage space, countertop space, and a huge pantry. The layout of the main living space and upgraded large kitchen island will make this home an entertainer's dream. The upper level features a spectacular primary bedroom and bathroom. A true sanctuary! The primary bathroom features a soaking tub, 2 sink vanity, and a separate shower. The laundry room is right outside the primary bedroom! Talk about convenience! 2 great-size bedrooms and a full bathroom finish out the upper level. The solar panels make this home even better! The owner pays $26 a month to be connected to the grid. She has paid no electric bill since having the panels. The panels can generate up to 1200 kw of power.
Courtesy: Samson Properties, (703) 378-8810
View additional infoWelcome Home!! The Gabriel is a thoughtfully-designed home that exudes charm both inside and out. Enjoy the convenience of a main-level owners suite, 2 secondary bedrooms and laundry room. The spacious kitchen opens to the dining area, family room and boasts large windows flooding the space with natural light. The generously sized owners suite is tucked away in the back of the home and features an ensuite with double bowl vanity, shower, linen closet, private water closet and huge walk-in closet. The lower level includes a huge rec. room, 4th bedroom and full bath. Ready in Summer/Fall of 2024.
Courtesy: Long & Foster Real Estate, Inc.
View additional infoApril / May Delivery Gorgeous end home w/ Hardie Plank exterior and partial stone front in secluded back section of community. LVP throughout main level, hardwood stairs from lower level to main level. Kitchen - Quartz Countertops, Maple Winstead White painted cabinets, Stainless steel appliances Lots of communities amenities including playground, walking trail, picnic pavilion and plenty of open space Foxcroft currently lies within the Massaponax High School and Lee Hill Elementary and Thornburg Middle schools boundaries. $7,000 closing cost assistance available with use of preferred lender Photos are not of this exact home Sienna Model Address: 3823 Drayton Ct, Fredericksburg, VA 22408
Courtesy: Redfin Corporation
View additional infoWelcome home to this incredible home in The Greens of Lee's Hill. Tucked away in this private section of Lee's Hill, you will find this beautiful two level interior unit home. The entire home has just been professionally painted. Both HVAC units are new (2023). Two primary bedroom suites - and one of them is on the main level!! Brand new hardwood floors (2023) and dental crown molding are throughout the main level. The kitchen is spacious and has plenty of countertop space and cabinets. The breakfast bar has made for a favorite place to eat. The dining room with it's wood ceiling and elegant columns flows right into the huge family room. Look at the wall of windows here! Great views of the tree lined backyard, gas fireplace, and the coffered ceiling add both coziness and elegance in the family room. One of the two primary suites is located on this level. So need to worry about steps. Huge en suite bathroom attached with shower and tub. There is also a half bath on this level. Hardwood floors continue upstairs to the three bedrooms, one of which is the second primary bedroom suite. This upper level primary suite is very spacious with another en suite bathroom. The other two bedrooms up here are both good size with ample closet space. Step out back and relax on the deck. Move in ready and ready for new owners! Call for your tour today.
Courtesy: Sylvia Scott Cowles
View additional infoSAMPLE LISTING AT BASE PRICE***This listing represents one of the home designs offered in this community - not including any upgrades or options***LOT PREMIUMS MAY APPLY*** -- Charming main-level living for easy lifestyle. OPEN FLOORPLAN; kitchen includes stainless steel appliances: granite countertops and large kitchen island. Owner's suite includes large walk-in closet; Owner's bath with large shower with seat. Optional finished basement has space for rec room, den/bedroom, full bath and exercise/media room. PHOTOS REPRESENTATIVE ONLY - MAY SHOW OPTIONS AND/OR DECORATOR ENHANCEMENTS***
Courtesy: Sylvia Scott Cowles
View additional infoSAMPLE LISTING AT BASE PRICE***This listing represents one of the wonderful floorplans we offer in this community. Price shown is base price and does not include any optional or upgraded features.***This exciting new floorplan is perfect for the modern lifestyle. Cheerful two-story great room with sun-filled window wall in rear open to the kitchen and breakfast/dining areas. Large kitchen with 8-foot island and large walk-in pantry alongside. The activity room may be opted for a first floor guest room; plus formal dining room with opt. butler's pantry and home office off the foyer. Upper level features sizeable bedrooms -- all with walk-in closets; plus an upper level laundry room. Choose the optional finished basement to make your dream home complete. PHOTOS REPRESENTATIVE ONLY AND MAY SHOW OPTIONS AND DECORATOR ENHANCEMENTS. Price and terms subject to change. ASK ABOUT OUR INCREDIBLE INCENTIVES AVAILABLE TO QUALIFIED BUYERS FOR A LIMITED TIME--TERMS APPLY
Courtesy: Sylvia Scott Cowles
View additional infoSAMPLE LISTING AT BASE PRICE ***This floorplan represents on of the home designs offered in this community - not including any options or upgrades-- lot premiums may apply*** Spacious open floorplan with soaring two-story great room off kitchen/breakfast areas. Split front & rear staircase in two-story foyer. Upper level includes primary bedroom with sitting area and huge primary bath with separate vanities and two walk-in closets. 3 additional sizeable bedrooms with 1 or 2 additional baths. Add a grand morning room that expands the kitchen, and other extensions to make this home your private retreat. Finished basements also available. Photos representative only - showing options and upgrades with decorator enhancements. Premium waterfront lots now available.
Courtesy: Sylvia Scott Cowles
View additional infoSAMPLE LISTING AT BASE PRICE***this listing represents one of our floorplans offered in this community -- not including any upgrades or options ***REPRESENTATIVE PHOTOS ONLY - SHOWING OPTIONS AND/OR DECORATOR ENHANCEMENTS. LOT PREMIUMS MAY APPLY***This favorite floorplan features soaring two-story family room with overlook, home office; open floorplan and many possibilities with the add-on Grand Morning Room, Extra Guest Suite, Great Room extension, extra upper level bath, finished rec room and lower level den/bedroom and bath and wet bar option. Be sure to visit today. Premium waterfront lots now available.
1–25 of 44 properties displayed
How may I help you?Get property information, schedule a showing or find an agent |
|||||||||||||||||||||||||||||||||||||||||||||||||||||||||||||||||||||||
Copyright © Metropolitan Regional Information Systems, Inc.


