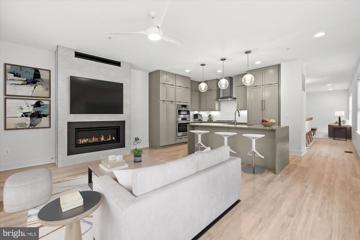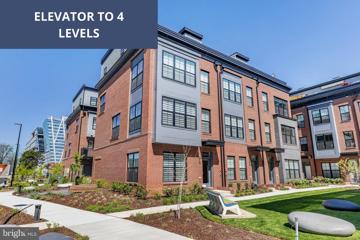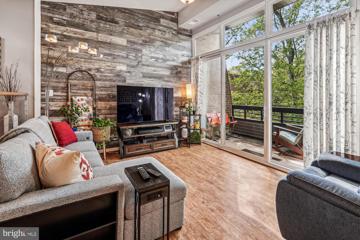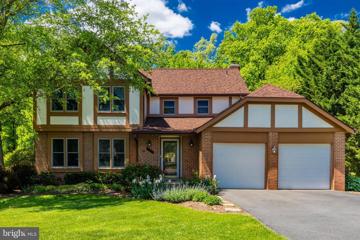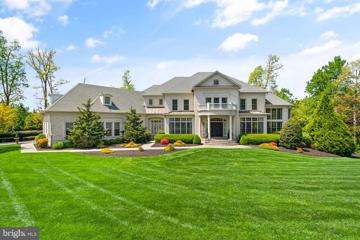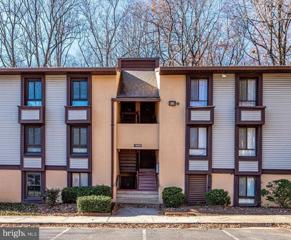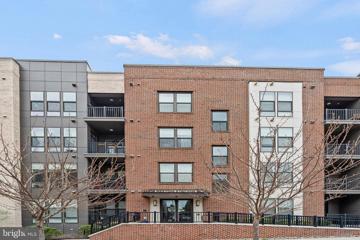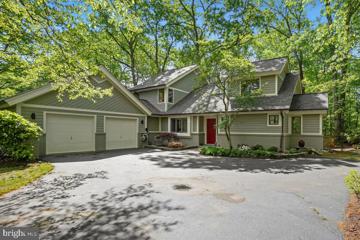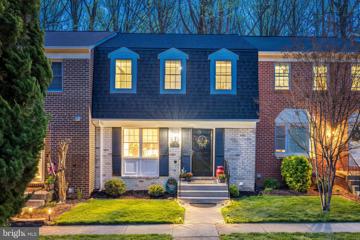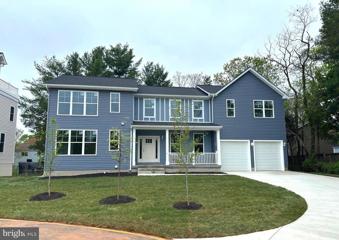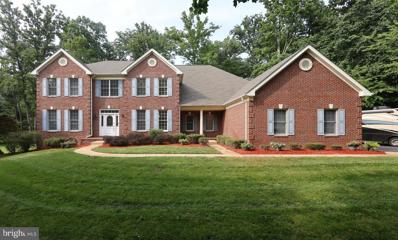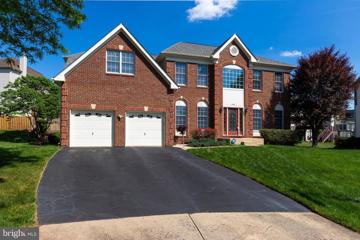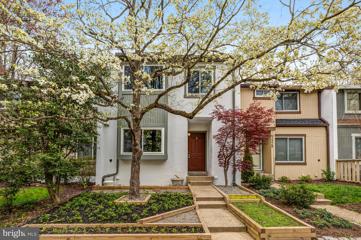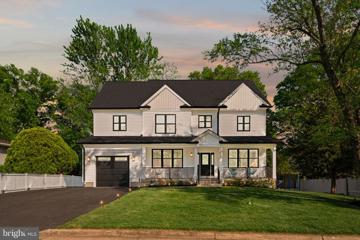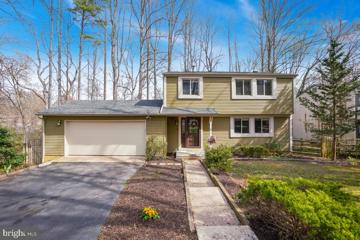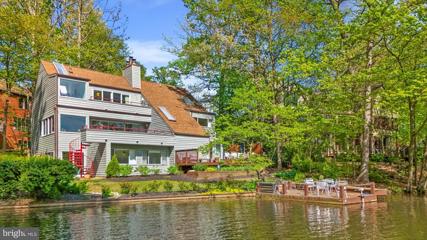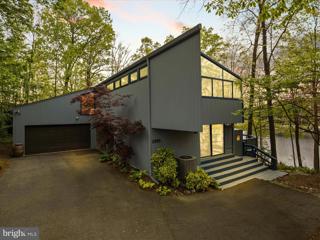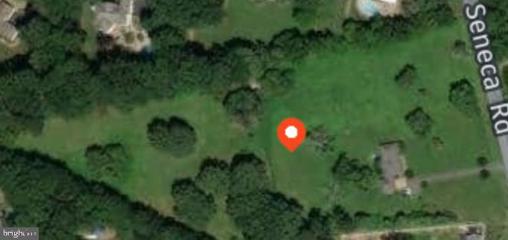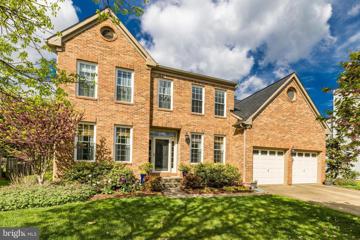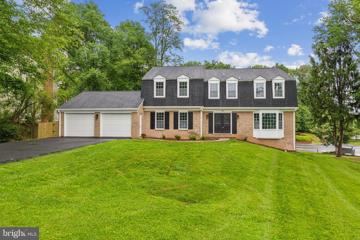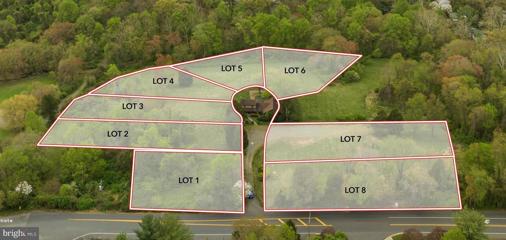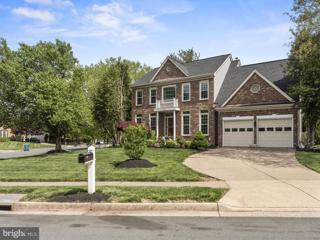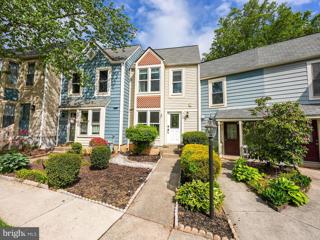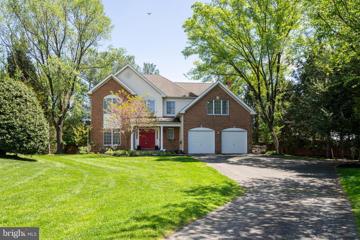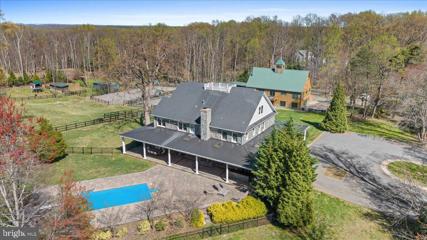 |  |
|
Herndon VA Real Estate & Homes for SaleWe were unable to find listings in Herndon, VA
Showing Homes Nearby Herndon, VA
$1,350,00011248 Faraday Park Drive Reston, VA 20190Open House: Saturday, 5/4 12:00-2:00PM
Courtesy: Compass, (703) 229-8935
View additional infoJust Listed! Open Saturday from Noon - 2pm and Sunday from 1:00 - 3:00pm. One of only 8 Conrad model ELEVATOR residences at The Townhomes at Reston Station! This 4-level townhome, completed in late 2022, offers top of the line finishes and features and has been loaded with upgrades. The gourmet kitchen features quartz countertops including a waterfall edge at the island, Bosch & Thermador appliance package, and upgraded shaker cabinets with soft-closing doors and drawers. The elevator reaches all four levels of the home including the enormous private roof terrace, which offers ample space for outdoor living and separate dining, a remote-control retractable awning, and a gas line for grilling or fire feature. The 2-car garage offers extra storage and Elfa shelving. Wide-plank floors throughout, motorized shades, custom closets, and upgraded light fixtures are just a few of the added features. $1,399,00011254 Faraday Park Drive Reston, VA 20190
Courtesy: Long & Foster Real Estate, Inc., (703) 759-9190
View additional infoElevator to all 4 levels in this spacious End Unit Baker Model at the EYA Reston Station Development! Offering 3 bedrooms and 3 full baths and 2 half baths, 2 car garage and an abundance of upgrades from the original model. An open floor plan makes this the perfect space for entertaining and everyday living. Luxurious upgrades throughout including the deluxe kitchen package which boasts Bosch appliances, Silestone quartz counters and stacked shaker cabinets to the ceiling to name a few. The primary bedroom provides 2 walk in closets and a lovely bathroom with radiant floor heating. Entertain alfresco from your roof top deck with gas fireplace. Conveniently located, the Wiehle-Reston East Silver Line Metro, W & OD trail and desirable retail and restaurants are just around the corner. Welcome Home! Open House: Sunday, 5/5 1:00-4:00PM
Courtesy: Coldwell Banker Realty, (703) 471-7220
View additional infoWelcome to Woodwinds Condos. This stunning 1170 square foot, updated, contemporary unit has 2 bedrooms and 2 full baths. A beautifully maintained home with an open floor plan of kitchen, living and dining/office space features hardwood flooring throughout the unit. Soaring, vaulted ceilings and floor to ceiling windows flood the entire living area with natural light and the sliding glass door opens to a spacious covered balcony, overlooking trees and a neighborhood walking path. In the kitchen you will find stainless steel appliances, a gorgeous tile backsplash, granite countertops and plenty of cabinets for storage. The kitchen island provides the convenience of additional seating, storage, and counter workspace. The master bedroom features an ensuite fully updated bath and two large, mirrored wall closets. HVAC system with gas heat was installed in 2015 and the newer energy efficient windows and doors have a transferable warranty. One assigned parking space and additional visitor parking available. The beauty of this unit is in the contemporary details that are unique to this home: A sliding barn door reveals the laundry closet with full size washer and dryer, wood accent wall in the living room, contemporary style ceiling fans throughout, and the sleek and sophisticated stainless cable railing system in the foyer. Condo fee includes water, trash, sewer, snow removal and exterior building maintenance. Enjoy all Reston amenities: pools, tennis & basketball courts, playgrounds, golf course, lakes, walking/biking trails, community centers. Shopping, restaurants, and Reston Town Center all nearby. Convenient to major commuter routes (Dulles Toll Rd, Fairfax Co Pkwy, Reston Parkway), Silver Line/Wiehle-Reston East Metro, providing easy access to IAD/Dulles Airport. Open House: Saturday, 5/4 2:00-4:00PM
Courtesy: Property Collective, (703) 253-8505
View additional infoOffer deadline is Tuesday, 5/7 at 2pm. Seller reserves the right to review contracts as they come in. Join us Saturday 5/4 and Sunday 5/5 from 2-4pm for an open house! Stunning 5 bedroom, 3.5 bath Tudor style home in the desirable Fox Mill Estate neighborhood. The high-end finishes and neutral paint make the perfect backdrop for your furnishings. You're going to fall in love with the spacious layout - perfect for family time and entertaining alike. A separate dining room caters to formal gatherings while the eat-in kitchen is ideal for more casual family time. Upgrades throughout include molding and trim, recessed lighting, wood flooring, updated kitchen and baths, and more. Enjoy a cozy family room with a centerpiece fireplace and ample natural sunlight. Conveniently located laundry located in the mudroom off the garage. 4 generous bedrooms upstairs include the primary bedroom with walk-in closets and a spacious en-suite bath with dual vanities. The walk-out lower level is the ultimate area for family recreation. This space includes a 5th bedroom and a full bath - perfect for hosting friends or family overnight, rec-room featuring a wet bar and additional storage in the utilities room. Enjoy the deck off the kitchen with views of the common woodland area, perfect for outdoor adventures. Take advantage of all the community amenities including a swimming pool, tennis courts, basketball courts, walking paths and more. Minutes to shopping, dining, grocers, major commuter routes and Dulles Airport. Enjoy, and welcome home! $3,650,0001058 Autumn Mist Lane Great Falls, VA 22066
Courtesy: Keller Williams Chantilly Ventures, LLC, 5712350129
View additional infoIntroducing a luxurious estate in the coveted Autumn Wood Community of Great Falls! Welcome to 1058 Autumn Mist Lane, nestled on a sprawling 1.02-acre lot, where sophistication meets comfort in the exquisite Wentworth model by Gulick Group. This stunning residence boasts 6 bedrooms, 6 full bathrooms, and 3 half bathrooms, sprawled across nearly 11,000 square feet of meticulously crafted living space. Emanating timeless elegance, the classic architecture seamlessly harmonizes with modern luxuries, while professionally landscaped grounds create an allure that captivates from the moment you arrive. Step inside to discover a symphony of updated and custom finishes, elevating every corner of this home to unparalleled heights of luxury. From the grandeur of the main level to the intimacy of the upper and lower levels, every detail has been thoughtfully curated to exceed expectations. Enter the impressive main level, where every detail is designed to inspire awe. A gourmet kitchen awaits, boasting two expansive islands that beckon culinary creativity. Adjacent, a window-wrapped breakfast room and living room bask in natural light, creating a serene ambiance for daily gatherings. But the grandeur doesn't end thereâa magnificent conservatory awaits, complete with an impressive bar, offering an elegant space to entertain guests or unwind in style. Ascend to the upper level, where tranquility awaits in the private Owner's Suite, complete with a sitting room, fireplace, expansive his and hers walk-in closets, and a spa-like bathroom sanctuary. Four additional bedrooms, each with en-suite bathrooms and oversized walk-in closets, offer comfort and privacy for family and guests alike. Entertainment knows no bounds in the fully-finished lower levelâan entertainer's dream come true. With a vast recreation room, game room, theater room, exercise room, 6th bedroom, and Wet-Bar, every gathering becomes an unforgettable experience. Outside, amidst the expansive decking, hardscaping, and meticulously manicured landscaping, discover an outdoor oasis. Complete with an inviting pool and outdoor kitchen, this space sets the stage for relaxing evenings under the stars or entertaining guests in style. Embrace the pinnacle of alfresco living, where luxury and leisure seamlessly intertwine. Beyond the confines of this exceptional estate, residents of Autumn Wood enjoy easy access to the charming Village of Great Falls, vibrant Reston, Dulles International Airport, and the bustling metropolis of Washington, DC. Schedule your private tour today and discover the lifestyle you deserve.
Courtesy: Federa, Inc., 703-652-4341
View additional infoOnline Auction Ends May 9th at 5:30PM -Welcome to 11658 Stoneview Square Apt. 2B in Reston, VA 20191. This charming condo is set within a vibrant community surrounded by lush greenery. It's conveniently located near Reston Town Center, offering shops, restaurants, and entertainment. The neighborhood also features walking paths, parks, and easy access to public transportation. The condo has a spacious layout with large windows that provide plenty of natural light. Ideal for individuals or couples seeking a low-maintenance lifestyle in a well-connected area. The list price is the opening bid for the online-only auction. An auction deposit of $5,000 is required to bid, which will be applied to the sale price of the winning bid. Explore more details and register for the auction on our platform. Sold As-is. No showings. Please do not disturb the occupant, trespassing is strictly prohibited. Open House: Saturday, 5/4 12:00-4:00PM
Courtesy: Samson Properties, (703) 378-8810
View additional infoThis impeccably maintained two-bedroom, two-bathroom Declan floor plan at the Lofts at Reston Station exudes sophistication with its tasteful, high-end finishes. Oriented to the northeast, this unit boasts expansive and bright gathering and dining areas adorned with floor-to-ceiling windows, alongside a spacious den. The gourmet kitchen serves as the heart of the home, featuring a massive kitchen island, KitchenAid appliances, pristine white cabinetry, and granite countertops. Noteworthy enhancements include additional storage off the patio, a patio security camera, a whole unit security system, a wifi enabled thermostat, a tankless hot water heater, a built-in long-range wifi router from UniFi, a Cisco wireless router compatible with Verizon (eliminating the need for monthly payments for a Verizon router), upgraded fixtures throughout, an LED lighting package, Elfa closets in both the master bedroom and den, Ethernet wiring, TV wall mount wiring, as well as wireless switch compatibility with Amazon Alexa and Google Home throughout the living room, kitchen, den, and bedrooms. Two tandem parking spots (a $25,000 value) complete this offering. Steps from the W&OD, outdoor enthusiasts, bikers and runners will love exploring the trail all the way to DC. Conveniently located just a 10-minute drive from Dulles Washington Airport and just a short walk to Wiehle metro, Whole Foods, Reston Town Center Shops, and Restaurants. $1,099,90011919 Triple Crown Road Reston, VA 20191
Courtesy: Long & Foster Real Estate, Inc.
View additional info**OFFER DEADLINE - Monday, May 6 at 8am** Welcome to 11919 Triple Crown Road! This stunning contemporary has everything you've been looking for and more! As you enter the home, the open concept with walls of windows will take your breath away! Everything you need is there on the main level - a Primary suite with outdoor access, sitting room, walk-in closet & an updated primary bathroom. Primary suite also features radiant heated floors (2 zones) for the bedroom and bathroom! An oversized living room with a dual-sided gas fireplace connects to a family room and dining room. The kitchen has been beautifully updated with replacement cabinetry, counters and stainless steel appliances. Behind the kitchen is a bonus/mud room and laundry room. The family room opens to a large deck with multiple seating areas, hot tub, in-ground pool and fenced yard. Pool has a hydraulically operated cover for easy use! The flat front & back yards are beautifully landscaped to showcase the natural habitat! The upper level includes 3 additional bedrooms and another full, updated bathroom. This home has the space you want and the character you crave! In addition to everything this spectacular house has to offer, it's also conveniently located near shopping, schools, major commuting routes & Metro stations! Take advantage of the peace and charm of Reston with the access to everything you need day to day! You won't want to miss this one! Open House: Sunday, 5/5 1:00-3:00PM
Courtesy: Berkshire Hathaway HomeServices PenFed Realty
View additional infoNestled on one of Restonâs most picturesque streets, adorned with blooming cherry blossoms, this stunning 3-bedroom, 2-full and 2-half bath brick townhome promises comfort and elegance. Step inside to discover an updated kitchen that marries style with functionality, featuring quartz countertops, pristine white soft-close cabinetry, and top-of-the-line stainless appliances, including a slide-in range. The central island and stylish backsplash complete this modern culinary space. Entertain in grace in the formal dining room, or unwind in the sunken family room, where dramatic high ceilings and a classic brick wood-burning fireplace create a cozy, inviting atmosphere. Sliding doors open to a sprawling wood deck and patio, offering serene views of the lush, tree-lined backyardâperfect for outdoor gatherings or a quiet evening under the stars. The fully finished basement is a versatile retreat, featuring a powder room, a sunken recreation room, flexible space for an office or gym, and ample storage. This beautifully maintained home is a rare find, blending tranquility with the convenience of urban living. Donât miss the opportunity to own this exquisite property, where every detail is curated for utmost comfort and style. Roof 2021. HVAC 2014. Reston offers 15 pools, 55 miles of trails, numerous parks, 4 beautiful lakes, 52 tennis courts, 18 pickle ball courts, a variety of community events and programs throughout the year, including festivals, concerts, workshops, and social gatherings, several community centers, including the Reston Association's main headquarters, the Walker Nature Center, and the Lake House at Lake Newport, which offer spaces for community meetings, classes $1,099,99945577 Feyes Circle Sterling, VA 20164
Courtesy: Happy House Hub LLC, 7035984979
View additional infoNo HOA Fee!!!! 2 Car Garage with private driveway!!! Fully finished basement!!!! Next door property tax value at $1.05M!!! Experience the peace of mind associated with purchasing a new, never-been-lived-in Single Family home. The limited warranty not only covers warrantable items your first year in the home, but mechanical parts of the home for the 2nd year and a 10-year structural warranty.
Courtesy: EXP Realty, LLC, (888) 860-7369
View additional infoCompletely updated in 2023, this home boasts an updated kitchen, all seven bathrooms revamped, new recessed lighting, a fresh roof, and numerous other enhancements. It has undergone comprehensive updates, leaving no detail overlooked! Nestled within the esteemed community of Great Falls, Virginia, this splendid abode offers 5 bedrooms, a ground floor study/bedroom, 7 bathrooms, and rests on an expansive 0.83-acre lot at the end of a cul-de-sac, providing ample space, comfort, and elegance for families in search of luxury living at its finest. Upon entry, you'll be greeted by the beautifully crafted dining and living areas, along with the airy family room that complements the open layout. The recently renovated kitchen, tailored for culinary enthusiasts, features new stainless steel appliances, dual dishwashers, glistening quartz countertops, and contemporary cabinetry offering abundant storage. Whether it's everyday cooking or hosting lavish gatherings, this kitchen is certain to dazzle your guests and elevate your culinary endeavors. The upper level is dedicated to a magnificent master bedroom suite, featuring a cozy sitting area, expansive walk-in closets, and an updated bathroom adorned with refined fixtures, delivering a luxurious spa-like ambiance within the comforts of home. The four generously proportioned bedrooms, each accompanied by a full bathroom, provide a serene sanctuary for family members, flooded with natural light and serene views of the verdant surroundings. Entertaining becomes effortless in the sprawling finished walkout basement, complete with a convenient wet bar, a generously sized bedroom, a sizable closet, a full bathroom, and ample storage space. With a 3-car garage at your disposal, accommodating the entire family's vehicles is a breeze. Don't let this rare opportunity slip away to call this exceptional property your new home. With its unbeatable location, opulent features, and abundant living space, this magnificent residence seamlessly combines sophistication with family-oriented living. Schedule a private tour today to discover the extraordinary lifestyle that awaits you in this gem of Great Falls! $1,159,9002906 Blue Holly Lane Herndon, VA 20171
Courtesy: BH Investment Realty. Inc., 703-256-1414
View additional infoBrick front Gorgeous home by Toll Brothers, Middleton Farm community, fully finished 3 levels, over 4500sq, 5Beds, 3.5baths, 2story foyer and Spacious living room, hardwood floors throughout, French door to formal Library with full wall built-in bookcase, Gourmet kitchen with Granite countertop and SS appliances, Main level Laundry room, Primary bedroom dressing area has double closets, walkup lower level has a bedroom with a full bath, new floors, Large deck, Walkup basement has one bedroom and a full bath, 240 volts electric car charging is in the garage, Cul-de-sac lot. Easy access to shopping and dining areas, Good schools, Rt 28, Fairfax County Pkwy, and I-66, and just minutes to Dulles Airport. Open House: Sunday, 5/5 1:00-3:00PM
Courtesy: Long & Foster Real Estate, Inc.
View additional infoWelcome to Generation Cluster and this fabulous home tucked away on one of the most private lots in the subdivision! Located in a quiet cul-de-sac, 2330 Millennium Lane backs to woods, a quiet stream and one of Reston's coveted trails that meanders throughout all of Reston! The charm of this home begins with its curbside appeal which boasts extensive tiered planting boxes and brick pavers with varieties to include pachysandra, liriope, Japanese forest grass, blue fescue, hosta and stunning flowering trees! This solidly built home features over 1700 finished square feet of living space on 3 levels with 3 bedrooms, 2 full and 2 half bathrooms. The main level features a wonderful, open floor plan which welcomes friends and family into large rooms and access to the rear deck. A huge eat-in kitchen enjoys lots of cabinet and counter space and tons of natural light from the picture window overlooking the beautiful garden. The kitchen opens to a large dining room, dramatic step-down family room with sliding glass door to huge rear deck overlooking the backyard and woods beyond. Enjoy brand new luxury vinyl plank throughout the entire main level and upper level bathrooms....new carpet throughout the remainder of the house and fresh paint throughout too! The upper level is home to a large master bedroom and updated master bathroom with new shower, lighting, and vanity with similar updates in the hall bathroom and spacious 2nd and 3rd bedrooms. The basement is home to a wonderful 2-level rec room with wood-burning fireplace (brand new doors, shiplap and rich black quartz surround), ½ bathroom and gigantic storage and utility room. The Rheem/HVAC "Ultra Zone" system featuring a 2 thermostat feature and Air Scrubber purification system. The hot water heater is also approximately 1 year old, the roof (Shriner Roofing) approximately 10 years old and windows approximately 15 years old (50 year warranty). Reston enjoys a natural, parklike lifestyle with over 50 miles of wooded walkways, 5 lakes, 15 community pools, golf courses, tennis courts and so much more. It is also a commuters dream with easy access to every major commuting route - Dulles Access, routes 495/7/50, 2 metro stations and numerous bus routes. Reston also enjoys cultural, culinary and art choices like no other! Welcome home!! $1,075,0001700 N Brandon Avenue Sterling, VA 20164Open House: Sunday, 5/5 1:00-3:00PM
Courtesy: Take 2 Real Estate LLC, (703) 626-5607
View additional infoDon't miss your chance to own this 3 year old craftsman style 5 bedroom/4.5 bath 3 level single family home on a parklike .25 acre lot! This property shows like a model home and is stunning inside and out! Step inside and be greeted by gleaming hardwood flooring, a grand staircase w/ iron balusters which is flanked by a formal living and dining room, a custom kitchen w/ beautiful quartz counters including an oversized island with waterfall feature, upscale white cabinets, subway tile backsplash, custom lighting and high end appliances! The kitchen opens to a cozy family room w/ fireplace and feature wall that opens to an oversized composite deck with stairs that lead to the fenced rear yard. This level also features a mudroom, powder room and garage. The second level features 4 large bedrooms, including a primary suite w/ massive walk in closet, luxury bath w/ standalone soaking tub, dual vanities w/ custom mirrors, and a seamless glass shower enclosure. There's also a prince/princess suite w/ private full bath, and a shared full bath between 2 additional bedrooms. All bedrooms feature generous closets! The 3rd (upper) level is a stunning oasis featuring a 5th bedroom, private full bath, and 2 separate lounge areas, perfect for a home office, study area or gaming space for teens! This home is conveniently located just off Rt 7 and Rt 28, and is mins to fabulous shopping, dining, Dulles Town Center, One Loudoun, Tysons Corner and more!
Courtesy: Keller Williams Capital Properties
View additional infoThis wonderful 4 bedroom 2.5 bath home with a 2 car attached garage is move in ready. Fresh paint, New carpet on upper and lower levels. New Luxury Vinyl Plank on main level. Three finished levels. Expansive 714 sq foot deck in rear overlooking yard, trees, and walking path. Front loading washer and dryer in laundry room. Wood burning fireplace in Dining/family room. Sliding door to deck from family room. Green house window in kitchen. Lower level has sliding glass door our to patio under deck and walk way to under deck secure storage. The HOA has community pools, tennis and pickle ball courts. $1,950,0002002 Cutwater Court Reston, VA 20191Open House: Saturday, 5/4 1:00-3:00PM
Courtesy: Compass, (703) 310-6111
View additional infoOPEN HOUSES - SATURDAY MAY 4 - 1-3 PM & SUNDAY MAY 5 2-4 PM Not looking to move?... Betcha this house will change that. Experience modern elegance and prime waterfront living at its finest at 2002 Cutwater Court in Reston, VA. This stunning light-filled contemporary home built by Abrash and Eddy boasts 4/5 bedrooms, 3 bathrooms, and 2000 square feet of elegant living space on a generous 0.27-acre lot overlooking the serene Lake Thoreau. Step inside to discover a well-maintained interior with new paint throughout, accentuating the sleek hardwood floors and high ceilings. The unique layout spans 6 half levels, offering an abundance of architectural charm and versatility with curved walls and striking angles. The main level features a sunlit living room with a sprawling balcony, providing breathtaking views of the lake. Make your way below to discover the dining area, with lofty ceilings and skylights, alongside the updated kitchen revamped in 2021, featuring pristine white cabinets, quartz countertops, and sleek stainless steel appliances. Floor-to-ceiling windows and skylights flood the space with natural light throughout. Entertain in style on the deck, perfectly positioned for enjoying the tranquil waterfront setting, complete with a private dock as well as a floating dock for easy lake access. The primary bedroom is a true retreat, a boasting vaulted ceiling, a private balcony and a wood burning fireplace with an antique wood mantel while the en-suite bathroom showcases a soaking tub with a picturesque view of the lake. A landing overlooking the dining room adds an extra touch of sophistication to the home's design. The lower level walkout beckons with a cozy recreation room boasting a wood-burning fireplace adorned with an antique mantel. Additionally, it features a spacious 3rd bedroom that can easily be reconverted into 2 if needed, with a recently renovated full bath equipped with a shower. Step into the sunroom from the recreation room, which seamlessly transitions to the side garden. Embrace your green thumb with the raised flower bed adjacent to the charming brick patio. Outside, the newly painted exterior and newer roof enhance the property's curb appeal, complementing the contemporary architecture. The mature garden has a sprinkler system, extensive hardscaping and landscaping of colorful shrubs, trees, and manicured flower beds, a tiered deck with a tranquil water feature, and a floating dock that can be motored out on the lake - all creating a haven for outdoor living and entertaining. Look no further for an enduring investment in a vibrant location with this stunning home. With only 1 mile to Wiehle-Reston Metro and less than 10 miles to Dulles Airport, quick and easy access to major routes and highways (267, 66, 495), this home offers a rare opportunity to indulge in modern elegance and lakeside living near our nation's capital, Washington DC. Come live your best life on Lake Thoreau! $2,300,0002005 Cutwater Court Reston, VA 20191Open House: Sunday, 5/5 1:00-3:00PM
Courtesy: Coldwell Banker Realty, (703) 471-7220
View additional infoWelcome to Luxury Lake Living in Reston! This beautiful contemporary house is one of a kind. With nearly 5000 SF on 1/3 of an acre, you will be amazed by it inside and out. With 180 degrees of water views and water frontage, this home offers a lifestyle that is rare to find in the DC Metro area. This home once featured on Reston's Home tour features 4 bedrooms and 3 full bathrooms including main level living. The customizations to this home are unparalleled. The house features hardwood floor, gourmet kitchen, viking appliances, a plethora amount of windows, a wine cellar, custom walk in closets, a home theatre like layout in the basement, spa like bathrooms with large soaking tub in the primary suite, extensive outdoor space, a private dock and a floating dock that can be motorized to cruise around the lake. Don't miss the opportunity to own your own slice of heaven in Reston. The Metro is roughly 1 mile away too. Location location location! $3,999,000900 Seneca Road Great Falls, VA 22066
Courtesy: Keller Williams Realty
View additional infoBuild the home of your dreams or multiple houses on over 7, wildlife filled acres. The land is flat and open with the rear of the lot nestled within old growth trees. Conveniently located near Tysons Corner, local restaurants, hospitals and Washington DC. 10 minutes to Dulles International Airport. This location is perfect for those who desire the convenience of quick WDC access and maintain the ease of beautiful, country life. Excellent schools and Universities. Langley High school. Access to Subway-Metro, upscale shopping and dining options. Property includes a solid, brick 3 bedroom 2 bath home, 2 car garage, an outbuilding with farm equipment, partially fencing. Once-in-a-lifetime opportunity to own a piece of Virginia land. Over 400 feet of Road frontage. RE- 1 DU 2 AC. No HOA fees or rules. $1,000,0003020 Jeannie Anna Court Herndon, VA 20171Open House: Sunday, 5/5 1:00-4:00PM
Courtesy: Compass, (703) 783-7485
View additional infoWelcome to 3020 Jeannie Anna Court, a truly elegant and smartly designed home nestled in the sought-after Chantilly Highlands community of Oak Hill. Upon entering, you are greeted by a grand 2-story foyer, adorned with hardwood floors and 9+ foot ceilings throughout the main level. The formal living and dining areas exude sophistication, while the spacious family room boasts a cozy fireplace and an abundance of natural light. The family room seamlessly flows into a breathtaking kitchen, featuring white custom cabinetry, stainless steel appliances, granite countertops, a stone backsplash, an island with seating, and a large eat-in area. Don't miss the main level laundry room! The upper level presents an expansive primary suite, complete with a fully renovated ensuite bathroom adorned with neutral stone, a separate shower with frameless glass shower door, a soaking tub, and dual vanities, as well as a large walk-in closet. Additionally, the three spacious secondary bedrooms and fully renovated on-trend hall bathroom offer comfort and style. The finished basement is a versatile space, with a large recreation room, an additional room perfect for a 5th bedroom, home office or workout room, a full bathroom with jetted tub and ample storage. Outside, the private, professionally landscaped, fully fenced flat backyard beckons, complete with a deck and a patio, perfect for all your enjoyment and outdoor entertaining. Replaced roof (2017), windows (2019), siding and gutters (2010). Residents of Chantilly Highlands enjoy a wealth of amenities including a pool, a park, tennis courts, and walking trails nearby. Highly rated Oak Hill ES/Franklin or Carson MS and Chantilly HS pyramid. Easy access to Silver Line Metro, Dulles Toll Road, Route 28 and Fairfax County Parkway commuter routes and shopping and dining within walking distance. Don't miss this opportunity to make this home your own!! $1,324,9002600 Mountain Laurel Place Reston, VA 20191
Courtesy: RE/MAX Galaxy, (888) 884-3393
View additional infoOne of the most beautiful and unique homes in Fox Mill Woods is finally here!! Along with being the first corner home as soon as you enter this well known community, this gorgeous home is also the biggest home in the entire subdivision! This stunning home awaits the next new homeowner eagerly. Be prepared to be amazed as soon as you enter-with over $250k in upgrades, this home has everything one can ever imagine. From top to bottom, front to back, this home has been completely renovated and remodeled, nothing left untouched! ⢠New vinyl siding ⢠New shutters ⢠New roof â¢New Fence â¢New paint ⢠New exterior double doors ⢠New stamped patio in backyard â¢New Epoxy in garage â¢2 level sunroom â¢2 Fireplaces â¢Recess lighting throughout home. The home has new LVP flooring throughout the main level and upper level, along with new carpet throughout the basement and upper level bedrooms. The kitchen has been remodeled with a new design that includes new cabinets, new SS appliances, new quartz countertop that now includes an oversized island off the breakfast room for extra seating. There is a mud room right off the kitchen with with new washer/dryer that leads into the two car garage with upgraded epoxy flooring. Upgraded powder room, formal dining, formal oversized living room, a family room and a sunroom all on the main level-providing more than enough space for entertainment. As you go upstairs, be prepared to be awed by the unique touch this home has been given. The master bedroom has been upgraded with a completely new look. To the right of the master bedroom, a newly renovated, oversized, one of a kind bathroom awaits. The bathroom consists of a dual vanity and a huge wet room with glass doors that consists of a free standing tub and shower. The master bedroom also consists of an oversized master closet, which Is also rarely found in this community. There are three more bedrooms on the upper level that share a hallway bath, which also been completely renovated with new ceramic tiles, dual vanity and lighting. As you go to the basement, there is a 4th bathroom that has been upgraded with new floors, new shower and new vanity. The basement consists of a full bedroom, rec room, a media/office room, and a lower level sunroom. There are multiple doors that lead to the amazing backyard that has a stamped patio wrapped around the entire back of the home for the entire family to sit and enjoy a nice bonfire/bbq or entertain guests. Words are not enough to describe this home-must go see in person to see what this home has to offer! Schedule your showing before it's too late! $2,268,8001321 Lake Fairfax Drive Reston, VA 20190
Courtesy: Keller Williams Capital Properties
View additional infoFairfax Hunt Estates: highly exclusive luxury community in the heart of Fairfax County, crafted by award-winning builder, Kingston Royce Homes. Fairfax Hunt Estates will represent luxury living at its finest in Reston, Virginia. Comprised of just 8 custom-built homes in a cul-de-sac neighborhood, Fairfax Hunt Estates will offer private, wooded vistas of Lake Fairfax and access to an abundance of outdoor amenities. Located minutes from Mclean, Great Falls, Vienna, and Tysons Corner, residents of Fairfax Hunt Estates can enjoy world-class shopping, dining, and entertainment options. Close proximity to Dulles Toll Road provides easy access to Dulles International Airport and Washington, DC. Each home shall be custom-built to your exacting specifications, with your unique lifestyle and preferences in mind. Experience a truly collaborative homebuilding process with one of the top home designers in the country. Each lot is approximately 0.5 acres. Please reference sqft floorplans in photos: Finished basement and full bath included in base price. Fairfax Hunt Estates is the first luxury home community to be built in Reston in over 20 years. Donât miss your chance to be a part of history - schedule your private tour today and begin the journey of crafting your dream home. Delivery expected Summer 2025. $989,90013416 Amy Way Herndon, VA 20171
Courtesy: e Venture LLC, (703) 346-4133
View additional infoLocated in the highly coveted Oak Hill district, renowned for its top-rated schools and picturesque surroundings, 13416 Amy Way is a glamorous end-unit, single-family home that exudes modern elegance and sophistication. This property, with its expansive 2400 square feet of living space above ground and an additional 1000 square foot luxuriously finished basement with a full shower, offers a refined lifestyle that is hard to match. The home itself has been exquisitely upgraded to meet the highest standards of contemporary living. From the freshly painted walls that radiate a welcoming aura to the meticulously refinished hardwood floors that grace the main level, every detail has been carefully considered. The plush new carpeting throughout the entire upper level adds a touch of warmth and comfort, creating a luxurious retreat in each of the homeâs private quarters. The bedrooms are exceptionally spacious, providing ample room for relaxation and personalization. The master bedroom is particularly impressive, offering a vast, serene space that serves as a peaceful retreat. The other bedrooms, while slightly smaller, do not compromise on space or comfort, ensuring that each family member or guest has a delightful space of their own. The kitchen, a masterpiece of design, features top-of-the-line appliances, elegant countertops, and sleek cabinetry, making it a chefâs dream and a perfect space for entertaining. Adjacent to the kitchen is a stunning sunroom with huge floor-to-ceiling windows that open to a private deck area, ideal for enjoying quiet, private views and a seamless indoor-outdoor living experience. Each bathroom in the house mirrors this level of luxury, with modern fixtures and chic finishes that elevate everyday routines into spa-like experiences. The entire house has also been fitted with brand new windows, enhancing energy efficiency and filling each room with abundant natural light. Significant upgrades extend to the garage, which now boasts brand new triple-insulated garage doors and the most advanced Chamberlain garage system available, offering both security and convenience. The finished garage with a recently epoxied floor not only adds functionality but also enhances the homeâs sleek aesthetic, providing a clean and durable space for vehicles and storage. Beyond the impeccable interior updates, the home boasts a premium deck and a beautifully fenced backyard, walk out basement and offering a private oasis for outdoor relaxation and gatherings. Additional upgrades include a roof that is less than five years old and all major systems such as the HVAC and water heater, which have been replaced within the last seven years, ensuring peace of mind for the new homeowners. 13416 Amy Way stands as a beacon of luxury and comfort in one of the most sought-after locations. With its abundance of natural sunlight, end-unit privacy, and a series of thoughtful, high-end upgrades, this property is truly a rare gem in the real estate market, promising a lavish lifestyle in a prime location. Roof Replace - 2019 Ac & Water Heater 2018 Windows 2018 Garage 2022 $430,0002125 Whisper Way Reston, VA 20191
Courtesy: Century 21 Redwood Realty, (703) 790-1850
View additional infoYou will fall in love with this home and the community. This charming townhome has beautiful updates. The current owners have remodeled the full bath and replaced the windows and doors. The neighborhood is close to shopping and dining at South Lakes Shopping Center. Very close to schools with easy access to the Dulles Toll Road. Paths and pool nearby. Your cluster fee (280 qtr) covers trash, recycling, common area maintenance and snow removal. Your annual RA fee (817) covers all Reston Amenities. HWH 2015, HVAC 2013. Bar in the LR is built in and conveys. The sellers have decided to set an offer deadline of 2:00 pm Saturday May 4. They reserve the right to accept an offer before that time. $1,050,0001309 Stable Farm Court Reston, VA 20194Open House: Saturday, 5/4 1:00-3:00PM
Courtesy: Compass, (703) 783-7485
View additional infoThis fantastic 4 bedroom, 2.5 bathroom home, located in Reston but free from Reston Association fees, offers a perfect blend of charm and modern amenities. Nestled on a quiet cul-de-sac, this property boasts a beautiful exterior complemented by a backyard patio shaded by a pergola and wisteria. Upon entering the home, the warmth of the gleaming hardwood floors welcomes you, extending throughout the main level and seamlessly integrating the living spaces. The heart of the home is the bright ultra modern gourmet kitchen with Thermador & Miele appliances, that opens up to a spacious family room highlighted by vaulted ceilings and a cozy gas fireplace. Ideal for entertaining or relaxing, the family room connects to the sun-drenched eat-in kitchen, leading out to the meticulously designed patio. Laundry is conveniently located on the main level in the mud room. Upstairs you'll find the owner's suite with tons of closet space, three more bedrooms and a bathroom. The basement is waiting for you make it your own....think workout space, movie room, guest room, office, or leave it unfinished and make it a workshop/ or indoor playground for cold rainy days; the options are endless. The house also includes a two-car garage and a long driveway for ample parking. The community offers desirable amenities such as a pool, clubhouse, tennis and basketball courts, along with scenic walk paths. With its proximity to Route 7, Lake Fairfax, Lake Anne, Reston Town Center, and the Metro, this home is not only a haven of comfort and beauty but also conveniently located for enjoying the best of Reston's vibrant surroundings. Don't miss your chance to call this place your home. $3,995,000815 Blacks Hill Road Great Falls, VA 22066
Courtesy: Samson Properties, (703) 378-8810
View additional infoThis home's standout attribute is its BREATHTAKING VIEWSâoffering an unparalleled panorama from every angle and window. Embrace the ESSENCE OF COUNTRY LIVING with the serene beauty of Great Falls right at your doorstep, where every glance outwards is met with the picturesque tranquility of nature's finest landscapes. Nestled at the end of a serene country path, this iconic property in Great Falls occupies a peaceful 5.4 acres of IDYLLIC LAND. It boasts the privilege to extend or subdivide through a connection with the nearby state-maintained roadway. The grand stone residence is meticulously crafted, featuring a spacious porch with an elegant tongue-and-groove ceiling that encircles the home, providing direct outdoor access from every primary-level room. This inviting porch serves as the ideal spot for enjoying cool beverages while observing the playful antics of horses in the nearby fields. Inside, the home is adorned with premium materials and HIGH-END-FINISHES, such as broad plank hardwood flooring, lofty 10-foot ceilings, decorative exposed beams, intricate coffered ceilings, and a gourmet kitchen centered around an expansive island with bar seating. The upper floors host a luxurious master bedroom suite, offering dual bathrooms, two generous walk-in closets, and a private balcony that presents tranquil views. The layout also includes an ensuite bedroom and two additional bedrooms sharing a connected bathroom. The extensive lower level features diverse areas for indoor entertainment, including a home cinema room, a playroom equipped with built-in storage, and a recreation room with direct access to the front lawn. The outdoor pool area feels like a secluded oasis, perfect for hosting with its outdoor kitchen and ample bar seating. On chilly evenings, gather around the outdoor stone fireplace for marshmallow roasting. The property also features a spacious lawn for outdoor activities. The large barn accommodates horses and includes luxurious living quarters on the upper floor, highlighted by a great room with panoramic windows, high cathedral ceilings with visible beams, a kitchen with a large island, two bedrooms, 1.5 bathrooms, a loft bunk room, and a deck offering breathtaking views. This property can be used as a guest house or an AIRBNB property to produce income. This fully equipped equestrian facility is ready for use, featuring several stalls, run-in sheds adaptable for additional horses, two riding arenas, a pasture, and six paddocks, encapsulating the essence of a tranquil, slower-paced lifestyle in the Great Falls area. This unique property is a RARE FIND, embodying both luxury and the pastoral charm of country living. How may I help you?Get property information, schedule a showing or find an agent |
|||||||||||||||||||||||||||||||||||||||||||||||||||||||||||||||||||||||
Copyright © Metropolitan Regional Information Systems, Inc.


