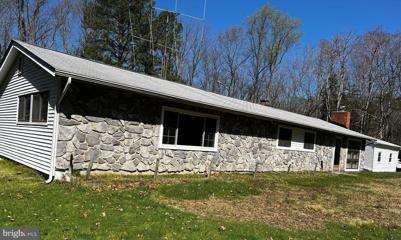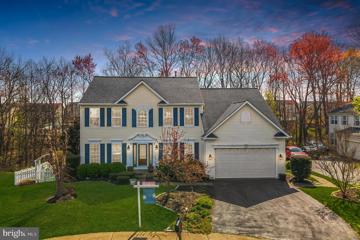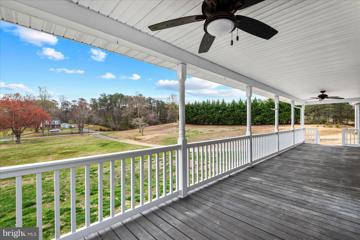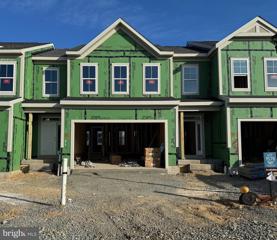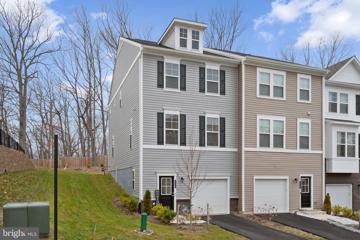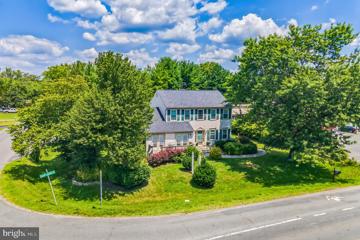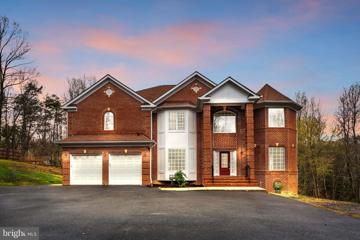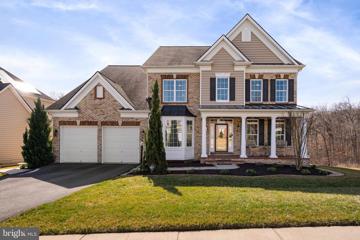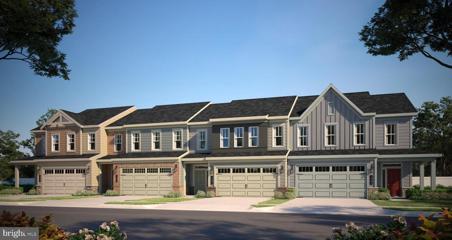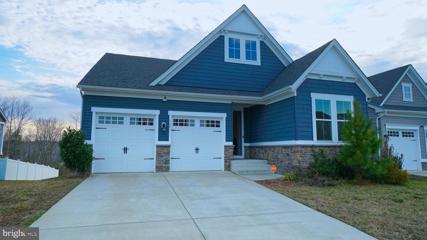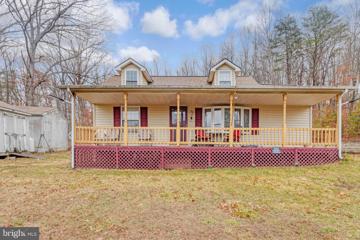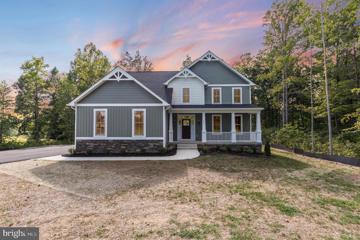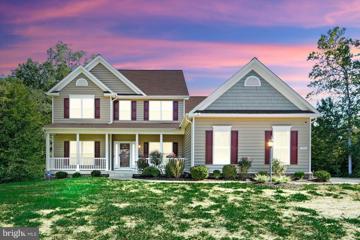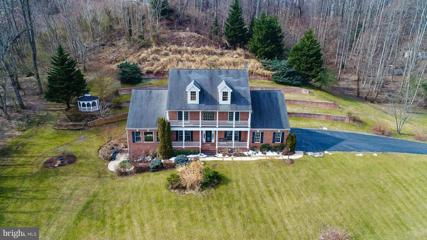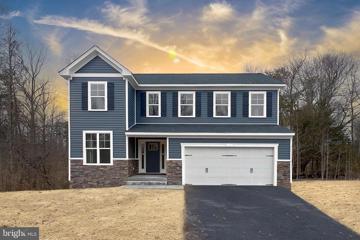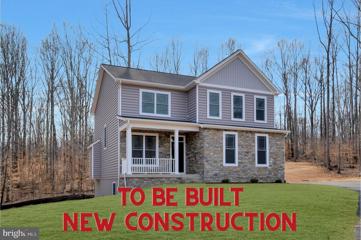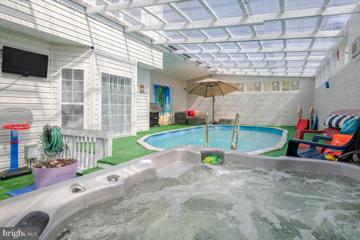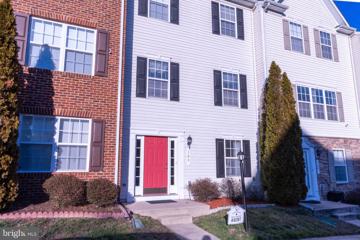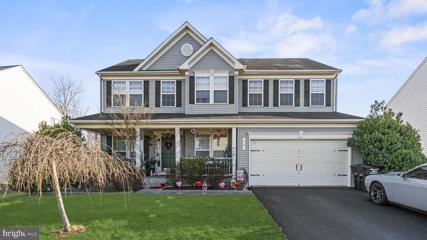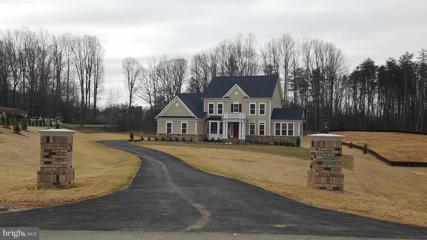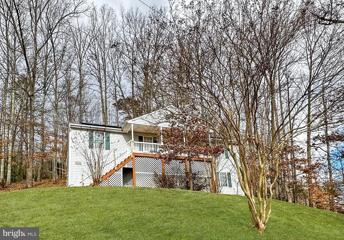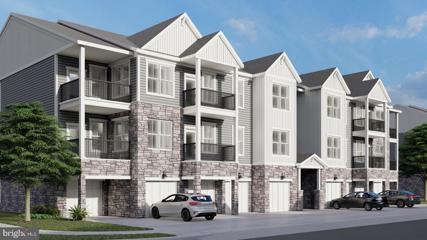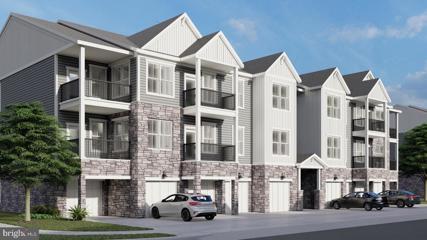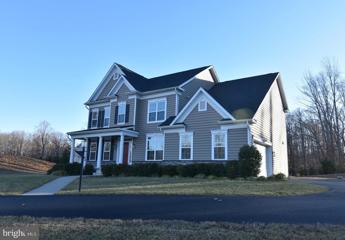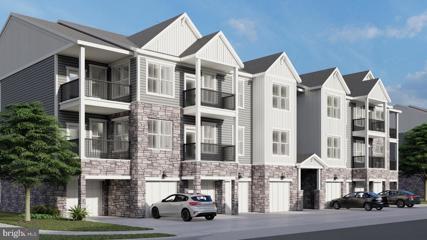 |  |
|
Stafford VA Real Estate & Homes for Sale60 Properties Found
26–50 of 60 properties displayed
$369,900658 Decatur Road Stafford, VA 22554
Courtesy: Holt For Homes, Inc.
View additional info**CALLING ALL INVESTORS ** Stone front ranch, w/ tons of curb appeal possibilities. SOLD AS-IS. This property offers nearly 2000 sq. feet of potential galore. Enjoy single-level living with a huge add-on 2-story family room featuring a stone-faced fireplace and wet bar and two woodburning fireplaces spread throughout the home. With 4 bedrooms and 2 full baths, there's ample space to create a true dream home! Hall bath offers a walk-in soaking tub. Floor plan provides for a covered deck off a conditioned sunroom overlooking the .74 acre-lot w/ a nice mix of cleared and wooded space. Fully fenced front/back yard provided security and privacy -even an exterior masonry fireplace with potential for restored screened porch area for entertaining hidden with the partially wooded back yard is an eye-catcher for today's buyer. The possibilities are endless and not hard to imagine how some love and attention could bring this home back to life! $690,00024 September Lane Stafford, VA 22554
Courtesy: EXP Realty, LLC, (833) 335-7433
View additional infoWelcome home to this 4 bedroom, 3.5 bathroom home with 2 car attached garage in a friendly Stafford neighborhood, situated at the end of a quiet cul de sac! Walk into a light and bright foyer with gleaming hardwood floors that continue into the expansive kitchen. The living room on your left features brand-new carpet that continues into the formal dining room with chic chair railing, tiered ceiling and beautiful bay window. To the right of the front foyer is a beautiful office space with built-in desk and cabinetry that provides the perfect space for a home office. You will love cooking in the fully-equipped kitchen with stainless steel appliances including french door refrigerator with pull-out freezer and separate wine fridge in the butlerâs pantry. The large prep island provides additional countertop space and cabinetry ensuring you have everything you need to make meal prep a breeze! The floor to ceiling windows in this space illuminate the room with warmth and invite you to step out onto the screened-in porch to enjoy the fresh air and outdoor dining and entertaining with friends. The lush, fully-fenced backyard is the ideal setting for outdoor fun in the warmer months. Back inside, behind the kitchen is a laundry room/mud room featuring a refrigerator, closet, sink and cabinet storage. The massive family room with brand-new carpet, cathedral-height ceiling and gas fireplace has ample space for hanging out with loved ones. Retreat upstairs and enjoy the brand-new carpet throughout this level including the primary bedroom suite with large walk-in closet and en-suite bathroom featuring glass shower stall, soaker tub, and dual sink vanity. Three more spacious bedrooms and a full bathroom (also with dual sink vanity!) complete this level. The walkout lower level of the home features a separate room that could be used as an additional bedroom in addition to a full bathroom - perfect for guests. A spacious, open room on this level is ideal for an additional family room or rec room. Enjoy easy access to I-95 and only a short drive away from numerous shopping and dining options! Donât hesitate to schedule your showing today! Recent updates to the home include Roof (2017), 2 new HVAC systems (2019), Washing Machine (2019) Dishwasher (2020), Dryer (2021), Refrigerator (2021), Water Heater (2021), Picture Window (2022), Back Gutters (2022), and Garbage Disposal (2023).
Courtesy: Samson Properties, (703) 378-8810
View additional infoLocated just North of Fredericksburg in the heart of Stafford County we bring you this wonderful home! The pictures really speak for themselves, from the serene views on the front porch, to working on your project car in the detached garage. We really have it all here; sitting on over 3 + acres, custom cabinetry, granite counter tops, lp gas range, fully tiled primary shower and more! We really cant wait for you to come out and fall in love like we have here! The detached garage is MASSSSIVE and we are conveying the Rotary Lift and the Air Compressor, just bring your tools!
Courtesy: Century 21 Redwood Realty
View additional infoNEW MILLER AND SMITH HOME IN THE CASCADES AT EMBREY MILL AVAILABLE IN MAY/JUNE 2024! The areas premier 55+ adult community. This stunning Rainier model features just under 3100 square feet of finished living space on 3 levels. The home features an open floorplan with chef's kitchen featuring upgraded white cabinets and Samsung ss appliances. The large primary bedroom, spa bathroom, along with laundry room, a fabulous great room featuring a floating gas fireplace, and dining space rounds out the first floor. Upstairs boasts a huge loft space, 2 large guest bedrooms, a full bath with separate vanity and toilet/tub compartment and an oversized storage room. The basement features a finished rec room, full bath, 4th bedroom, and a large storage room. LVP flooring in main living areas, granite countertops, quartz vanity in primary bath. This home is currently under construction - all photos are of the model home except the front view. $525,000114 Lentz Lane Stafford, VA 22554
Courtesy: Redfin Corporation
View additional infoGorgeous practically new townhome conveniently located just as you enter Stafford! Less than ten minutes to Quantico Marine Base! Easy commute to Fort Belvoir and easy access to route one, 95, and the express lanes! Close to shopping and Potomac Mills. Very energy efficient with solar panels that save on energy! The solar panels will transfer to the new buyer(s). Enjoy this immaculate end-unit, three bedroom two and a half bath townhome featuring a one car garage with a rough-in on the lower level for another half bathroom! The entry level/lower level features plenty of storage and a recreation room. The main level features an open layout with a living room, dining room and stunning kitchen with SS appliances, a gas cooktop, built-in microwave, dishwasher, refrigerator and a wall oven. There is a powder room located off of the living room for guests. Spend time on your lovely deck that backs to trees for privacy. The upper level features a primary bedroom with a full bathroom and two walk-in closets. Two secondary bedrooms, bedroom level laundry area for convenience and a hallway full bathroom. Don't miss your chance to make this beautiful townhome your own!
Courtesy: TTR Sotheby's International Realty, chevychase@ttrsir.com
View additional info"Welcome to a rare gem in Stafford, Virginia! This unique property offers the perfect blend of commercial and residential use in a fabulous location with corner visibility. With 10 parking spaces available, convenience is guaranteed for both customers and residents alike. Spanning three levels of living space, totaling almost 4100 sq. ft., this property presents endless possibilities. Whether you're looking to establish a commercial venture, create a comfortable residential space, or a combination of both, this property can accommodate your needs. Imagine the flexibility of having two businesses operating side by side or enjoying the convenience of living and working in the same location. The proximity to the highway adds to the property's appeal, ensuring easy access for clients and residents. With four bathrooms and ample finished space on all three levels, this property truly stands out as a needle in the haystack. Don't miss this rare opportunity to own a versatile property that offers the best of both worlds in a prime location!" $999,95025 Walker Way Stafford, VA 22554Open House: Sunday, 4/21 11:00-1:00PM
Courtesy: Team Reyes Inc.
View additional infoOPEN HOUSE SATURDAY 12pm - 2pm Available for showings Friday 03/29/2024 Stunning luxury home! Close to 8,000 square feet of space, 7 bedrooms, and 7.5 bathrooms, there's plenty of room for a large family or guests. The large basement, previously used as a church, adds a unique touch and offers additional living space with 2 bedrooms and 3 full bathrooms. The private 1-acre land provides a sense of seclusion and privacy. The brick exterior adds a classic and elegant touch to the house, and the 2-car garage offers convenience for vehicle storage. The stainless steel appliances in the kitchen add a modern touch, while the wood and marble floors throughout the house provide a luxurious and sophisticated feel. Overall, this luxury home seems to have a lot to offer in terms of space, amenities, and style.
Courtesy: Samson Properties, (703) 378-8810
View additional infoImmaculate and exceptionally maintained , traditional style Colonial , located in the quiet community of Hills of Aquia. Just minutes from 1-95, MCB Quantico, shops, and restaurants. Impressive entrance foyer has arched/columns, opening to exquisite formal living and dining rooms. As you proceed ahead, you have a stunning family room with fire place, relaxing sunroom, and fabulous gourmet kitchen which has granite countertops with ceramic backsplash, elegant kitchen cabinets, stainless appliances, large island, eat-in bar, efficient walk -in pantry with custom glass door. Classic butlers pantry w/glass upper doors. Conveniently placed office/study bedroom, and a large pretty powder room. Beautiful, hand scraped hardwood floors, main level, upstairs hallway, and both staircases. Extensive crown molding and wainscoting throughout!! Upper level offers a magnificent owners suite with a quite sitting area, organized his and hers walk-in closets, enormous luxury bath w/ double vanities, lovely jetted tub and huge glass enclosed shower. Three large and spacious bedrooms, each having walk-in closets. Two additional full baths, one serves as Jack and Jill. Upper level washer and dryer ! Walk-out lower level opens to a huge recreation room with generous seating , game area and a fabulous wet bar with abundant cabinets and countertop space. Theater/ media room has surround sound, special dimmable lighting and wonderful elevated seating. Another guest bedroom with full bath and walk-in closet. Immense amount of storage space in unfinished area of basement. Outside features a 23 ft x16.6 ft Trex Decking with cast iron railing, 50 ft x22 ft, stamped concrete patio and walkway, automatic remote control awning with LED lights . sprinkler system, brown rubber mulch. privacy panels on deck. Coordinating brick color edging around flower beds and trees, in front and side of home. This wonderful home has an abundance of features throughout, Please See the additional upgrades and features sheet that is found in the Documents section of the Listing! $494,990Smokebush Drive Stafford, VA 22554
Courtesy: Century 21 Redwood Realty
View additional infoBrand New Miller & Smith Ranier in Embrey Mill! Cascades at Embrey Mill is an age 55+ Active Adult enclave within the overall Embrey Mill community. The Rainier is a fabulous newly designed villa style townhome offering an oasis of convenience that showcases main level living at its finest! Up to 2100 square feet with 3 bedrooms, 2.5 baths, open floorplan with a two-car garage and plenty of usable backyard space. The main level Primary Suite takes easy living to the next level without sacrificing high style. The upper level has a spacious Loft, two Secondary bedrooms and full bath. Here is where comfort combines the elevated design details you deserve including 9â ceilings on the main level, oversized base moldings, stainless steel appliances and granite countertops in the kitchen. Price subject to change. This is a base price listing for a To-Be-Built Home on an available lot. Interior/exterior photos are of the model home, not this home. This is a base price for an interior home, an end home is an additional charge. Come and tour our DECORATED MODEL! SALES OFFICE IS OPEN BETWEEN 11AM AND 6PM EVERYDAY. $675,0001081 Aspen Road Stafford, VA 22554
Courtesy: Coldwell Banker Realty, chrissi.chapman@cbmove.com
View additional info************FLASH ALERT - VERIFYING A 3% ASSUMABLE FHA LOAN - FLASH ALERT** ********** Welcome to 1081 Aspen Road. Most will want to talk about and see the home first and I understand. However, along with this beautiful home you are also getting the amenities within Embrey Mill, Stafford's hottest community. Athletic & Soccer Fields, Pools, Walking & Running Trails, oh did I mention the Coffee Shop! Stay tuned for more about all of all the newest of shopping close by. 1081 Offers you a four year old young Patio styled home. Main Bedroom Suite on the 1st Level allows you calming wooded views. A connected Main Bathroom with with upgraded cabinetry & tiles allows you access to the walk-in closet most will desire. The kitchen allows you, the fanciest of cooks the comfort of a masterfully designed kitchen with just short of gourmet quality appliances , plenty or storage, and classiest granite finishes. Share in your cooking experiences with an oversized island or enjoy the open concept design of the dining and family areas. Your guest will enjoy their own 1st level Bedroom and Bathroom. Your pickiest family members will enjoy a beautiful area that you can designate as formal Living Room, Destressing Area, or Child Study/Homeschool Area. Lets take a trip upstairs where an expansive family area allows you to experience some tranquility of the party downstairs. The seclusion give you the third hidden Bedroom and third Bathroom. Follow me to the Basement where you will find, guess what the fourth Bedroom and Bathroom, the Rec Room or Cave for you to name. A nicely sized unfinished storage area that can finished to be used as a gym, hobby area, home office, or den. Now that we spoke of the beautiful interiors let me grace with nature and the exterior amenities this home offers. First, from any point, whether the off of the Kitchen Deck, or Lower Level entertainment Stamped Concrete three level area. This thought out design expresses, no that is not the description, more like, SCREAMS "RELAXATION". Whether enjoying the outdoor fire pit, the Hot Tub, Covered Deck or the comfy Interiors, or the amenity rich offerings of Embrey Mill you will be the envy and wow of your friends and family. Much earlier I did promise to talk about the shopping surrounding 1081. Conveniently located between Woodbridge's Potomac Mills and Stone Bridge Shopping and Fredericksburg's Central Park, you are graced with the Garrisonville Road Sector, you have all your classic shops like Target, Walmart, Home Deport, Lowes, Michaels, Shoppers Food Warehouse, Buffalo Wild Wings.......the list goes on. The new neighborhood openings on Courthouse Road offer Publix, Manhattan Pizza, Chipotles, Five Guys and too many more to list. We haven's discussed commuting, so lets do that! With a three or four miles off of I-95 Local and HOV exits, VRE, and nearby commuter lots. Quantico Marine Base is practically a 15 minute ride, Fort Belvoir just up the road, and the Pentagon well, that's just a little farther. Either way once you get home 1081 will relax you. *********FLASH ALERT - VERIFYING A 3% ASSUMABLE FHA LOAN - FLASH ALERT *************
Courtesy: Samson Properties, (703) 378-8810
View additional info2.375% assumable mortgage interest rate. Great lot and well kept home with tons of potential, functional layout with many updates. Great area right off Rt 1, also near Quantico, Patawomeck Park, Potomac Point Winery, and stores/shops. Zoned B1 which provides many commercial uses. Seller will also consider selling the house next door on a 5 acre lot as a discounted package.
Courtesy: Pearson Smith Realty, LLC, listinginquires@pearsonsmithrealty.com
View additional infoWhere can you find a truly custom built home (to be built) that sits on 135â of gorgeous waterfront? And for just $895,999 turnkey? It has public sewer, public water and electrical power, AND is already cleared for your DREAM HOME. Built Right Homes, one of the premier custom builders in the area presents one of their most popular models boasting 4 large bedrooms, primary suite, open floor plan, and filled with tons of great features. See the documents section to view the complete list and the Built Right story. Please note that the floor plans and photographs may not include all of the standard features, and/or may show optional items chosen by other homeowners. This property has deep water navigation (mean level approximately 8â). Build your own private permanent or float dock immediately. Will easily fit boats 35â or more. Kayakers, and jet-skiers dream. Minutes from the main Marina and clubhouse, and very quick access to the Potomac River. This special community offers swimming pool, clubhouse, riding stables, great GOLF COURSE, tennis, and miles of biking and walking trails. Really a dream opportunity and it is just minutes from I-95 and major commuter routes. See TWO video in Virtual Tour icon. If you decide to view the property without a real estate agent; please be prepared to identify the property address to the front gate security guard. ALL PHOTOS OF THE MODEL HOME ARE FOR MARKETING PURPOSES ONY AND ARE NOT INTENDED TO DEPICT ALL OF THE FEATURES OF THE HOME. See VAST2027474 for lot info. Open House: Saturday, 4/20 12:00-2:00PM
Courtesy: Keller Williams Capital Properties, (540) 659-8633
View additional infoLocation, Location, Location.. Be close to everything including downtown Fredericksburg, yet feel like you are miles away from the hustle and bustle. This wonderful property offers the best of both luxury and convenience. The location of this home is ideal, being close to amenities like the VRE (1.5 miles), commuter lots ( 5 miles), shopping (6 miles), and hospitals (4.5mile), as well as major highways like I-95 ( 5miles) and HOV lane entrances, provides both convenience and accessibility. This home is located in a quiet, yet convenient neighborhood. This home boost the primary bedroom on the ground floor and 4 other rooms on the second floor all with jack and jill bathroom access. This home sits on a 3-acre lot, offers plenty of space both indoors and outdoors. The 3-car garage and ample parking space are fantastic amenities for families with multiple vehicles or guests. The presence of both a dining room and an open kitchen/family room combination offers versatility for both formal and informal gatherings. And the lovely propane fireplace adds warmth, ambiance, and coziness. The hardwood floors on the first floor add a touch of sophistication while being easy to maintainâa practical and elegant choice. The extra office space is ideal for those who work remotely or desire a dedicated workspace. The walkout basement boasts a recreation room and full bathroom. This additional living space and entertainment options, make it perfect for kids, hosting gatherings, or relaxing in the evenings. $1,100,00078 Canterbury Drive Stafford, VA 22554
Courtesy: Samson Properties, (703) 378-8810
View additional infoYour own Private Retreat! Luxurious POTOMAC RIVER WATERFRONT Open Concept Colonial w MILLION $$ Views! Private Community dock w 15x30 exclusive-use boat slip + 15x40 concrete boat ramp. Wooded trails, park area w Fire Pit, fruit-bearing Fig & Paw Paw trees & various types of berry bushes, large gazebo, attached & detached garages, seasonal flowers/bushes. Professionally landscaped with spectacular 20-mile river views at "The Pirates Peak"! 5-minute stroll to Aquia Landing Park for sandy beaches, 2000' of shoreline fishing & much more! HIGH SPEED 300MBps BROADBAND INTERNET Installed! HiDef DirectTV, AT&T/Verizon Cell Reception! 10 min to Brooke Station VRE, easy commute to Nova/DC! 15 minutes to Stafford & Rte95, 20 min to Fredericksburg or Quantico for convenient shopping & entertainment. Two 60x4 covered verandas for spectacular River views & access from almost every room, wide enough for lounging & quiet dinners watching eagles & boaters! Huge 15x20 MASTER BR Suite w cathedral ceiling, lighted ceiling fan, sitting room, huge 10x20 walk-in closet, sliding glass doors to the veranda for fantastic Potomac & Aquia Rivers views. Large tiled en-suite 11x14 w double vanity, soaking tub & separate shower.2nd BR 13x14 w sliding glass door access to veranda w 9x15 walk-in closet, which could double as a 4th bedroom. Large 3rd BR 13x17 faces to the rear & has great views of 4 retaining walls/tiers, roosting eagles, fox & deer & The Pirates Peak! Ample LAUNDRY RM 13x7 w full-size dryer & washer, large deep sink, area for folding clothes, large wardrobe to store detergents & cleaners, towels & linens.HUGE 19x26 EAT-IN KITCHEN a Gourmet Chef's dream w recessed lighting, tiled flooring, upper/lower maple wood cabinets, pantry, refrigerator w water/ice maker, built-in oven/microwave, dishwasher, 4-burner gas cooktop. All appliances covered by the "Sears Home Warranty & Replacement Plan" are transferable to the new owner. HUGE 12x4 island & custom Travertine Tiled Backsplash, complementing the dark grey Corian countertops & maple cabinets. FAMILY RM 18x22 w dramatic cathedral ceiling, lighted ceiling fan, bookshelves, pre-wired 5.1 Home Theater Surround Sound w speakers, bay window. View the Potomac River while watching TV in front of the gas fireplace. Bright SUN RM 17x20 (2nd primary bedroom ) overlooks Potomac River from a large 4x6 picture window & secluded wooded area to the side. Hummingbirds & butterflies dance around all of the windows during the summer. Formal 14x16 DINING RM easily accommodates a 10' dining table w china hutch & long side bench or side table, crown molding, chair railing & shelf ceiling w white entrance colonnades! BILLIARD RM 14x14 off Dining Rm & currently used as an OFFICE w crown molding, chair railing & shelf ceiling. FRONT RECEIVING ROOM 15x7 off foyer used as Formal Office & sleeping overflow for overnight guests, crown molding, chair railing.1900sf FINISHED WALKOUT BASEMENT w recessed lighting: 16x58 open space pre-wired wall sconces, 7.1 Surround Sound, high-end padded carpet, two lighted ceiling fans. Separate 13x14 room with padded carpeting,12x14 utility room for HVAC/hot water/water treatment, rough-in for 4th bathroom! 16x18' tiled entrance room to walkout basement leading to a 10x10 landscaped patio with various flowers and ornamental & fig trees to relax while watching the Potomac River. 8x12' Screened maintenance-free GAZEBO overlooks the Potomac River with professional landscaping.15x20' maintenance-free detached GARAGE to house your tractor, gardening tools & equipment, a Boat, or Jet Ski?!40x40' landscaped & treed PARK AREA with a fire pit. Backup generator."The Pirate's Peak" overlooks 20-mile stretches of Potomac River, Aquia Creek & Landing. A semi-restored Civil War Confederate Artillery emplacement about 100' behind the peak on private property. $724,9008 Reids Road Stafford, VA 22554
Courtesy: Belcher Real Estate, LLC., (540) 300-9669
View additional info*****NEW CONSTRUCTION**** OFFERING A 2-10 NEW HOME BUILDER WARRANTY TO GIVE YOU PEACE OF MIND! OBTAIN CLOSING COST ASSISTANCE FOR YOUR GREAT OFFER TO PURCHASE BY USING THE BUILDER'S PREFERRED LENDER AND TITLE COMPANY. $635,0003 Quarry Road Stafford, VA 22554
Courtesy: Holt For Homes, Inc.
View additional infoCalling all boat & outdoor enthusiasts looking to enjoy the serenity of nature right at home & still be close to EVERYTHING but want NEW CONSTRUCTION . STOP SHOPPING! This is THE ONE! Rare opportunity for over an acre lot with NO HOA. You are close in proximity to Widewater Beach/Aquia Creek (boating, fishing, beaches) & Patawomeck Park (sports facilities, walking paths & playgrounds) and Widewater State Park (hiking trails, car top boat launches, playgrounds , picnic shelters & numerous organized fun events throughout the year) for recreation along w/ easy access to, Route 1 & I-95 - Including easy access for Quantico Base for workdays on this just over one acre buildable lot in North Stafford. Beautiful, wooded lot! Parcel is at the back of Aquia Overlook Community by DR Horton - but NOT part of HOA. This soon to be constructed home offers a sought after side load garage and tons of upgrades! THE UPGRADES SHOWN IN PHOTOS are included in this ho to be built home and already included in the price !!! Luxury Vinyl Plank flooring throughout the main level of the home and upper-level laundry room. Spacious kitchen with UPGRADED GRANITE tops, shaker style WOOD cabinets, center island with designer pendant lighting, stainless appliances ( kitchen exhaust fan that vents outside, walk in pantry with shelving, recessed lighting, and more! Mudroom with custom trim work and cubby storage. Kitchen is open to the dining area and family room with lots of windows for natural lighting, and family room has an electric fireplace with blower. Upper-level owner's suite with recessed lighting and ceiling fan. The ownerâs bath has a custom designed oversized ceramic tile walk-in shower with frameless glass doors, multiple shower heads and bench, dual vanities with overhead recessed lighting, ceramic flooring, and a large walk-in closet & walk-in linen closet. Remaining upstairs bedrooms are spacious with ceiling fans in all the bedrooms. The hall bath has ceramic flooring, and dual vanities with granite tops. Upper-level laundry room with cabinets and granite tops. Plenty of room for expansion in the unfinished basement with a large rec room and a room with an egress window, and rough in for future bath. DUAL ZONED heating and cooling system to keep the house more comfortable and more efficient. 2 panel interior doors with matte black hinges and door hardware, fully insulated garage and garage door, Partial Stone front on main level, concrete front porch, and painted foundation. It's a breeze of a commute to Quantico and nearby business complexes, close to commuter lots, VRE, Rt. 1 & I-95, Ask about a tour of one the completed models to see the finishes you will find in this home! This home has not been officially addressed by the county yet. Using lot number as street address number. $1,149,90026 Sentinel Ridge Lane Stafford, VA 22554
Courtesy: Keller Williams Capital Properties, (540) 659-8633
View additional infoThis Stafford, Virginia home truly is a dream come true for those seeking luxury living combined with sustainable and eco-friendly features and would make for a great multi-generational home. The private office is perfect for teleworking from home on the COMCAST HIGH SPEED INTERNET available in this community! The massive 3.29-acre lot provides ample space for relaxation and recreation, while the majestic oak trees provide a serene and peaceful ambiance coupled with the seasonally flowering trees. The unique enclosed swimming pool and 6-person jacuzzi provide year-round entertainment, while the greenhouse and tropical fruit trees allow for sustainable living and gardening in a controlled environment as well as ample space for additional outdoor vegetable and flower gardens. The 30ft x 40ft x 17ft cold frame commercial greenhouse has a garage door opening and 2 doors for easy access, a heater, and a watering system. This is where country and luxury collide to add a touch of charm and utilitarian purpose to this stately space. The home's open floor plan is perfect for hosting gatherings and entertaining guests, and the custom-designed kitchen is a chef's dream come true with ample counter space and plenty of storage. The newly designed kitchen is a highlight of the home, with over 66k in upgrades. It features high-end quartz countertops, stainless steel appliances, double ovens, an electric cooktop (with gas hookup available) on a massive quartz island, and upgraded suede maple cabinets (solid all plywood construction), large pantry, recessed lighting, custom tile flooring, and a bay window sitting area overlooking the enclosed pool (an 80k upgrade) for year-round enjoyment. The kitchen opens to a large great room with a gas fireplace and built-in bookshelves, perfect for relaxing or entertaining. The main level also has a huge 400 sf bedroom with new Lifeproof Sterling Oak Luxury vinyl flooring interlocks for a waterproof seal which is currently being used as a playroom connecting to the main level office, and a full bathroom located adjacent to this room. The upper level features a spacious master bedroom suite with a cathedral ceiling, deluxe walk-in closets, and a sitting area for reading or relaxing. In addition, there is a sitting room that can be used as a gym, tv room, office -- or even be converted to additional closet space! Three additional bedrooms upstairs with one adjoining the hall bathroom. A separate laundry room is located on the upper level with plenty of space to keep the laundry behind closed doors. The lower level with a separate entrance has an additional bedroom (NTC), full bath, game room/living area, and a kitchenette perfect for guests or even an Airbnb! Other notable upgrades include a new upgraded water purification and softener system, a new water heater, and a new HVAC system. The home also has a whole-house generator hookup. The 3-car garage and long extended driveway provides plenty of parking space for parking RVs, boats, trailers or accommodating additional outbuilding or a detached garage. This property is only 2.5 miles from the VRE Brooke Station, making it a commuter and teleworker's dream. It is also less than 2 miles from the Aquia Landing Park & Beach overlooking Aquia Creek and Potomac River with beaches, swimming, kayaking, sunning, picnic pavilions, and entertaining. Crows Nest Canoe Launch just up the street. Located just a short distance from I-95, shopping, schools, Quantico Base, and the new Stafford Hospital Center, this home is both convenient and private. Don't miss the opportunity to make this stunning property your forever home! With over $275,000 in upgrades, this home is sure to impress. **Rock bed in front yard has been removed and seeded with grass and some spaces are virtually staged.
Courtesy: LPT Realty, LLC
View additional infoLocated a few miles from Quantico Marine Base and shopping centers nearby. Lovely 4-bedroom, 3.5-bathroom townhome. Recently upgraded kitchen, lights, toilets, floors, carpet.. Beautifully designed with 3 levels offering a spacious Foyer, Master Bedroom and Family Room on the first level. Second level boasts a huge Living Room/Dining Room, Kitchen with Breakfast Nook, Center Isle and Pantry and a Powder Room. The upper level includes 2nd Master w/ luxury Bath & Walk in Closet and 2 additional Bedrooms. Deck. Fenced Backyard. $764,99918 Dewitt Stafford, VA 22554
Courtesy: Compass, (703) 266-7277
View additional infoStep into modern luxury at 18 Dewitt Road in Stafford, VA. This impressive home boasts 5 bedrooms, 4 bathrooms, and spacious living space, on a nice quarter acre lot. As you walk in, you'll be captivated by the seamless flow of the open floorplan, .connecting the living, dining, and kitchen areas. The upper level features 5 spacious bedrooms, each offering a haven of comfort and privacy. Throughout the home, crown molding and brick accents add a touch of elegance. The lower level is a dream for entertaining, with a a wet bar, 2 additional bedrooms (NTC) offering flexibility for guests or a home office and a full bathroom .The walk-out basement leads out to a private pool in the backyard, with a stamped concrete patio surrounding the breathtaking pool. Outside, the composite deck less then 4 years old and black metal fence surrounding the property create the perfect spot for outdoor relaxation and get-togethers. The wooded lot provides a peaceful escape from the daily hustle and bustle. The seller may need a 30-day rent back, so you can start envisioning your new life in this exceptional home. Don't miss out on the chance to own this modern retreat, where indoor comfort and outdoor allure come together to create an extraordinary living experience. PICTURES SCHEDULED FOR MONDAY $1,120,00011 Sweet William Dr Stafford, VA 22554
Courtesy: Long & Foster Real Estate, Inc.
View additional infoThis beautiful home was built in 2017 and is in move-in condition. The home boasts 6 bedrooms, 5 full baths and is situated on a premium 4-acre corner lot. This lovely home is loaded with features including gleaming hardwood floors, granite countertops, a gourmet kitchen, and a breathtaking sunroom. The kitchen has ample space for cooking, a breakfast bar, abundant cabinetry, and plenty of natural light. The spacious family room has a gas fireplace and abundant space for entertainment. The luxurious owners' retreat has two large walk-in closets, a luxurious primary bath, a frameless shower that contains multiple shower heads, and a soaking tub. All the upstairs bedrooms have walk-in closets. Two bedrooms share a Jack and Jill bath, and the other has its own private full bath. This home has 2 laundry rooms for your convenience, one upstairs and one on the main level. The lower level is an entertainer's dream, designed as a complete in-law suite/ apartment. It hosts a full kitchen, a bedroom, a full bathroom, office, exercise room, and an fully equipped theater room which make this level a self-sufficient living space. Ample storage and closets ensure everything has a place. Outdoor entertaining is a delight with multiple patios, an in-ground pool and a sprawling private backyard. The solar panels will work wonders on your electric bill. There is additional parking for a boat and RV. There is an 8' x 16' Double Dog Kennel Elite. This home is conveniently located, it has easy access to commuter lots, shopping, dining, and highly regarded schools. The sellers current mortgage is assumable. The assumable interest rate is 3.25. $460,000292 Decatur Road Stafford, VA 22554
Courtesy: EXP Realty, LLC, 866-825-7169
View additional infoWelcome to 292 Decatur Rd, a generously sized raised ranch nestled on an expansive 1-acre lot. This 4-bedroom, 3-bathroom home has 2500 sq ft of finished living space. A covered front porch is the ideal place for relaxation amidst the spacious surroundings. Upon entry, a captivating open floor plan unfolds, seamlessly connecting a sizable living room to the kitchen and dining area. For culinary enthusiasts, the kitchen is a delight, boasting stainless steel appliances, granite counters, white cabinets, a substantial island, and a convenient pantry for ample storage. The primary bedroom serves as a private sanctuary, featuring double closets and an en suite bathroom equipped with a soaking tub and dual vanities. Two additional bedrooms on the main level share a well-appointed full bathroom, ensuring comfort for all. Venture downstairs to discover a generously sized rec room, offering versatility for entertainment or leisure. A fifth bedroom features abundant natural light and luxury vinyl plank flooring. A flex room provides a great office space or NTC fifth bedroom. There is also a full bathroom for convenience. Beyond the comforts of your new home, appreciate the practicality of its location â less than 15 minutes from US 1, streamlining your commute, and a mere 2 minutes from the enchanting Potomac Point Vineyard, ready for exploration. Envision yourself on the covered front porch, picture gatherings in the expansive living room, and make the kitchen the heart of shared moments. This home is poised for you to make it your own!
Courtesy: Samson Properties, (703) 378-8810
View additional infoSecond Floor Condo with 3 Bedrooms and an Open Floor Plan! This beautiful Aiden plan is a 3 bedroom, one-level luxury condo on the second floor. A convenient central elevator from the lobby will take you to the second floor, and there are no stairs in the home. This home features a kitchen with a huge island open to the family room and dining area complete with luxury vinyl plank for a maintenance-free lifestyle. The kitchen is a traditional style with rye cabinets, granite countertops and stainless whirlpool appliances. Your owner's suite is complete with a double vanity, a deluxe frameless shower and a private commode. The other two bedrooms are at the other end of the home for privacy. A pocket office and a laundry room complete this large home. Enjoy your covered living off the dining area or relax at the clubhouse only steps away!
Courtesy: Samson Properties, (703) 378-8810
View additional infoExplore Cascades Flats, a 55+ one level luxury living community with private amenities, inside popular Embrey Mill! The Mia is a lower-level condo featuring 1,475 sq. ft. of living space, an open and spacious living area that is perfect for entertaining. The kitchen and dining area open up to the living room and continue to the covered outdoor living. Two additional bedrooms and a second full bath complete this home. Additional storage off the elevator offers ease of access. The private Cascades Clubhouse has amenities and activities to for you to enjoy year-round. You will love living in this 55+ adult section of Embrey Mill! $1,015,00015 Sweet William Drive Stafford, VA 22554Open House: Saturday, 4/20 1:00-3:00PM
Courtesy: Buyers Advantage Real Estate of Virginia, LLC, (703) 590-8199
View additional infoWelcome Home!! This beautiful home built in 2019 is move-in ready condition. Home boasts 5 bedrooms, 4 full baths and 1 half- bath and is situated on an elevated lot with 3+ acres. This lovely home is loaded with features including hardwood floors, quartz countertops in the gourmet kitchen, which opens into the spacious sunroom where an abundance of natural light streams in. The main level family room boasts a gorgeous box-beamed ceiling and a cosy fireplace. The primary owners' retreat has a private sitting room, two large walk-in closets, a luxurious primary bath with frameless shower and multiple shower heads, and a jetted soaking tub for relaxing. All of the upstairs bedrooms have walk-in closets. Two bedrooms share a Jack and Jill bath, and the other has it's own private full bath. On the lower level you will find a 5th bedroom with full bath, a bonus room currently used as an exercise room, and a large family room, complete with kitchenette. The walk-up staircase leads to the the large rear yard. Propane tank is leased with E. M. Gray.
Courtesy: Samson Properties, (703) 378-8810
View additional infoThe Chloe Universal Design is an ADA compliant home. The 2 bedroom Chloe Universal Design has ADA components merged with how people want to live in a stylish accessible home from the front door to the most important spaces; primary suite, kitchen and main living areas all on one level with the luxury of a secure elevator building and a double garage. Included at Cascade Flats is a private clubhouse for the 55+ active adult with pickleball, bocce ball and many activities to choose from. The Chloe features a designer modern farmhouse package. Quartz countertops throughout and luxury vinyl plank flooring in the heart of the home. The kitchen has lowered countertops and has a pull away cabinet feature for easy access. This home is currently under construction for a Spring 2024 delivery. Double garage, a special feature to accommodate either driver or passenger needs. Let's tour this home today, virtually or in person.
26–50 of 60 properties displayed
How may I help you?Get property information, schedule a showing or find an agent |
|||||||||||||||||||||||||||||||||||||||||||||||||||||||||||||||||||||||
Copyright © Metropolitan Regional Information Systems, Inc.


