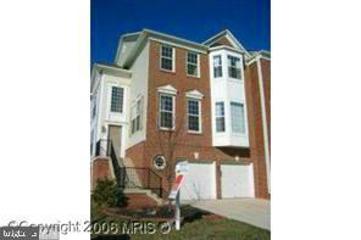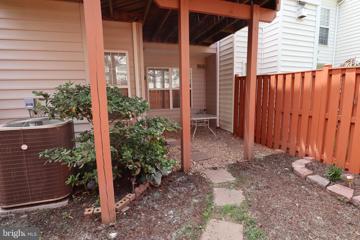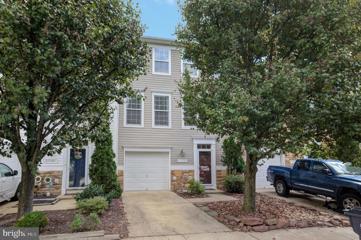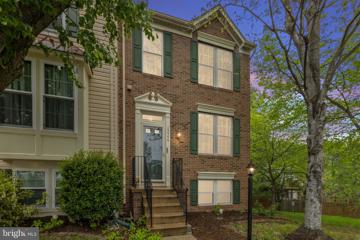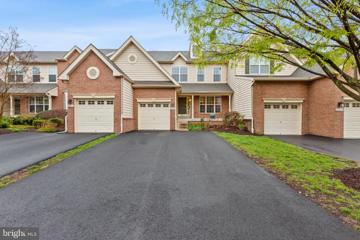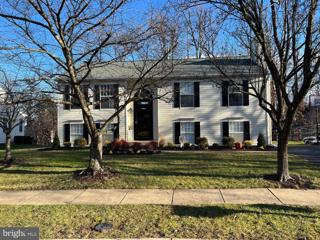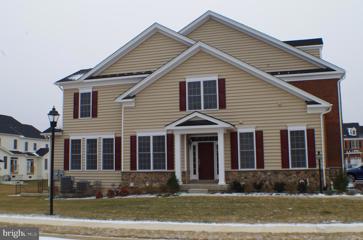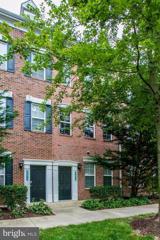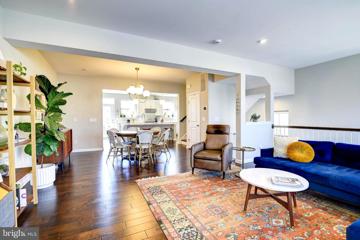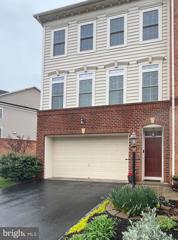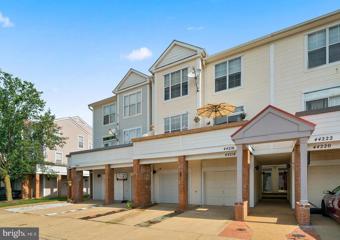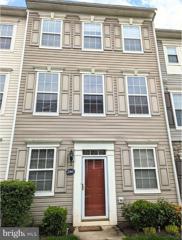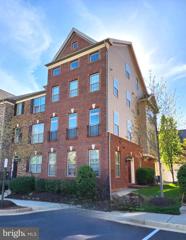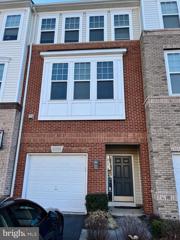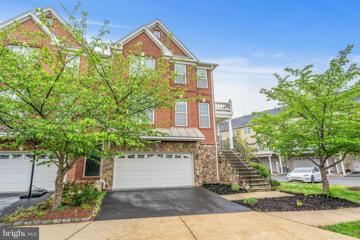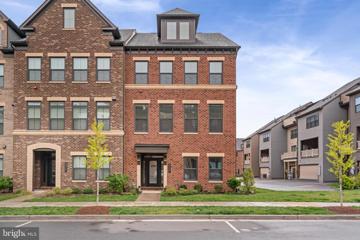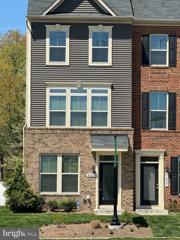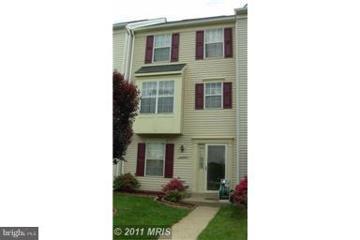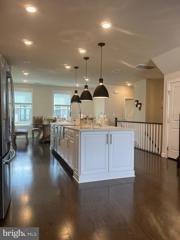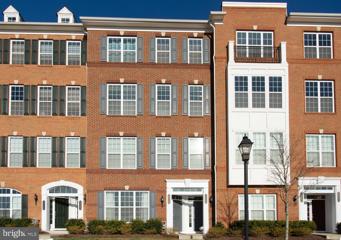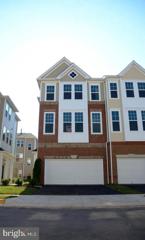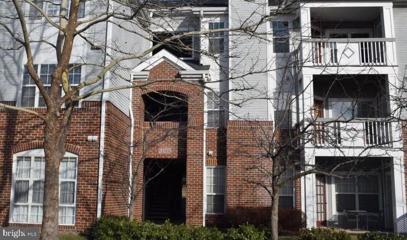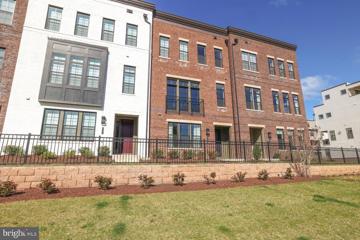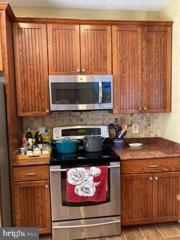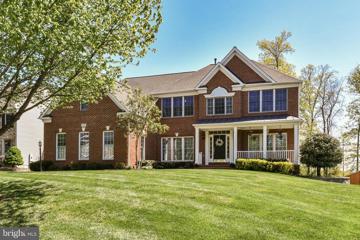 |  |
|
Ashburn VA Real Estate & Homes for Rent47 Properties Found
The median home value in Ashburn, VA is $709,941.
This is
higher than
the county median home value of $595,500.
The national median home value is $308,980.
The average price of homes sold in Ashburn, VA is $709,941.
Approximately 74% of Ashburn homes are owned,
compared to 23% rented, while
3% are vacant.
Ashburn real estate listings include condos, townhomes, and single family homes for sale.
Commercial properties are also available.
If you like to see a property, contact Ashburn real estate agent to arrange a tour
today!
1–25 of 47 properties displayed
Courtesy: Samson Properties, (703) 378-8810
View additional infoStunning, 3lvl, end unit, main lvl office w/wood floors, Gourmet Kitchen w/ granite counter, wood floors, breakfast area, Family room off the kitchen w/wood flr, gas fireplace. Luxury living and dinning room w/ wood floors, lowr lvl w/ huge rec room and full bath, upper lvl w/ lux. master suite and bath, walk in closet, Granite counters, DECK, PATIO, FENCE, 10+,Must call Listing agent b4r showing
Courtesy: Samson Properties, (703) 378-8810
View additional info
Courtesy: Marquiss Realty, LLC
View additional infoLocation Location Location! 3 BR 2.5 BA Townhome for Rent Situated in the heart of Ashburn. This meticulously maintained townhome offers unparalleled convenience with just a short stroll to the Silver Line Metro, a myriad of dining options, vibrant shopping centers, a cinema, and entertainment venues. Step into this charming abode and be greeted by a grand two-story foyer, setting the tone for the elegance that awaits. Recently updated with a newer roof (2022) and brand new water heater (2024), this home showcases a seamless blend of modern upgrades and timeless features. The main level exudes warmth with gleaming hardwood floors (2022) and abundant natural light flooding through the expansive windows of the cozy family room, complete with a gas fireplace. Adjacent, the open-concept dining area seamlessly flows into the beautiful kitchen, boasting exquisite granite countertops (2022), a central island, sleek stainless steel appliances (Dishwasher 2022, refrigerator and oven 2022), ample cabinet space, and a stylish subway tile backsplash. Step outside to the spacious deck, perfect for alfresco dining and entertaining. Retreat to the top level where the luxurious master suite awaits, featuring a ceiling fan, a walk-in closet, and an ensuite bathroom offering a double vanity, a rejuvenating whirlpool tub, and a separate glass-enclosed stall shower. Two additional bedrooms, adorned with plush carpeting (2022) and bathed in natural light, complete this level. The entry level presents versatile living space and a convenient half bathroom, ideal for a home office, recreation room, or additional gathering space, with direct access to the fenced backyardâan oasis for outdoor relaxation. Further enhancing the appeal is the inclusion of a Tesla charging station in the garage. Perfectly positioned near major commuter routes such as Route 28, Dulles Toll Rd, and Route 7, this home offers the epitome of modern convenience and comfortable living in Ashburn's vibrant community.
Courtesy: Keller Williams Realty, (703) 679-1700
View additional infoGorgeous updated and upgraded end unit townhome with sunroom bump out and 2-level deck in Riverside Villages. Beautiful sleek white kitchen, new luxury vinyl tile flooring on all 3 levels, updated baths, and new light fixtures! Fantastic community amenities including an outdoor pool, tot lots, and more! Amazing location - Just 2 miles from One Loudoun! Nearby shopping, dining, and restaurants as well as easy access to all major commuter routes. Enjoy all that Loudoun County has to offer with vineyards, breweries, quaint historic towns, and scenic vistas. Don't miss this opportunity! Pet Non Refundable fee; DOG $500 - CAT $1000 - Monthly pet fee of $100 The first month's rent and Security Deposit are due at lease signing. The landlord has a Home Warranty and tenants is responsible for paying for the service call. Available on June 1st.
Courtesy: Keller Williams Realty
View additional infoVery Nice is this 4 Level Tournament Home Backing to Trees! Nicely Updated and Well Maintained, This Home Features Hardwood Floors Throughout the Main Level. Granite & Stainless in the Kitchen. Breakfast Area with Skylight. Family Room w/ Gas Fireplace. Spacious Bedrooms, Bedroom Level Laundry, 4th Floor Loft/Bedroom. Huge Lower Level with Full Bath. Deck, Patio and Fenced Backyard. Belmont Country Club Amenities (Including Cable TV, High Speed Internet, Lawn & Landscape Maintenance, Gated Community, Recreation Center w/ Pools, Tennis, Etc. and Access to Belmont Country Club) included in Rent!
Courtesy: United Real Estate Premier, (540) 369-4460
View additional infoThis is a shared home rental The property is a split foyer and the owner is renting the upper level which includes all utilities, 3 bedrooms and two baths. The property has been update with new dishwasher, stove and microwave. Just painted, totally rehabbed bath. Sliding glass door to deck and screened in Porch. Over 1200 square feet. Located close to schools, shopping , and transportation. Washer and dryer are shared with owner. Pets allowed on case by case which will include a pet deposit and flea and tick clause. Listing agent is related to owner
Courtesy: Keller Williams Realty
View additional infoWelcome to your new home in Loudoun Valley Estates! This stunning end unit townhouse offers luxurious living in a highly sought-after community. Available for lease starting May 1st, this spacious property boasts an array of features that are sure to impress. Situated in the heart of Ashburn, this townhouse enjoys the benefits of a peaceful neighborhood while still being conveniently located near major highways, shopping centers, schools, and recreational facilities. 4 bedrooms and 3.5 bathrooms provide ample space for comfortable living. The well-designed floor plan includes a gourmet kitchen, deluxe bath, hardwood floors, and a finished basement, offering both functionality and style. kitchen is equipped with high-end appliances, granite countertops, and ample cabinet space. Large bedrooms, storage space. Laundry on upper level. Plenty of parking. flat grassy back yard.
Courtesy: Agragami, LLC
View additional infoCurrently Tenant Occupied. Photos taken when the property was vacant. GREAT OPPORTUNITY to rent a beautiful 2 BR, 2.5 BA, 1 Car Garage TH style condo Close to Brambleton Town Center This spacious light & bright home has a large family room with Fire Place, open Kitchen w/outside deck & SS appliances. Huge MBR with 2 walk-in closets & Large 2nd BR Community amenities include multiple pools, 24 hours fitness Center, Trails. NO PETS PLEASE. Available from June 01, 2024.
Courtesy: Keller Williams Realty
View additional infoWelcome to your dream home in Ashburn! This luxurious end-unit townhome is the definition of comfort and style. Boasting 4 stories and an attached 2-car garage, this house is a showstopper. With 4 spacious bedrooms, including a lavish primary suite with an upgraded bathroom and walk-in closet, there's plenty of room for the whole family. Plus, with 4 full bathrooms and 1 half bathrooms, getting ready in the morning will be a breeze! The main level features a chef's dream kitchen with beautiful quartz countertops, stainless steel appliances, and an extra-large island perfect for meal prep or casual dining. Hardwood flooring flows throughout, adding warmth and elegance to the space. Enjoy outdoor living at its finest with not one, but two decks! One deck off the main level kitchen offers a private view, with room for outdoor dining and grilling & stairs to your fenced backyard. The patio under the deck is great for enjoying your yard whatever the weather. And let's not forget the pièce de résistance â the rooftop terrace, with views of the trees and the playground, perfect for entertaining or simply soaking up the sun. Commuting is a breeze with easy access to the Dulles Toll Rd & the Ashburn Metro station. Plus, with shops and restaurants just a stone's throw away, everything you need is right at your fingertips. The best of what Ashburn has to offer and a short ride to the city, this home can't be beat.
Courtesy: Long & Foster Real Estate, Inc.
View additional infoWelcome to this gorgeous, well maintained home nestled within the Ashburn community oasis of Stonegate. The 3 bedroom, 3.5 bath 3201 sqft townhome features warm, shining hardwood floors on the main level as well as carpeted bedrooms and basement. Enjoy coffee, conversation, breakfast, or homework at the large kitchen island with granite countertops. The kitchen also features a gas cooktop, wall oven, microwave, and pantry. The expansive primary suite allows plenty of room to relax with two walk in closets and an en suite full bath with sunken tub and standing shower. The spacious basement walks out to the greenest, best kept fenced backyard in the neighborhood, and also has a bonus room and full bath. There is a small park with a playground in the neighborhood. In addition, the subdivision is bordered by Hampshire park. Access to the WO&D trail is right down the street. The owner maintains the beautiful lawn and landscaping. HOA is included in the rent. This home is just minutes away from Dulles Airport, major commuter routes, shopping, restaurants, and groceries, and yet removed from the main flow of traffic. Don't miss it!
Courtesy: Tharseo, LLC., (703) 717-8509
View additional infoMove in immediately into this well-appointed 3 level townhome (not a condo unit). Home features open floor plan, upgraded kitchen counters and stainless-steel appliances, with half bath on main level. Access balcony from main living level. Upper-level features 3 bedrooms, 2 fully renovated bathrooms and walk in primary bedroom closet. Home included attached garage and laundry on entry level. Access to Ashburn Village amenities provided. Move in NOW!
Courtesy: Keller Williams Realty, (703) 669-0099
View additional infoImmediate availability at this 2 bedroom, 2 bathroom townhouse condo just minutes away from Ashburn Metro Station with a 2 CAR GARAGE with a heater! No yardwork needed here, as garage is rear loading and front lawn is maintained by the association. Walk into a den area that can serve as a gaming cove, office or personal gym. Hardwood and laminate flooring throughout house, beautiful cherry cabinets in the kitchen, wine rack, gas wall oven, electric cooktop in island and large refrigerator with built in ice machine. Balcony is just off the kitchen and gas grilling is allowed by condo association. Third floor has two bathroom and 2 full bathrooms, the primary bedroom and bath are attached and includes a walk in closet. Laundry is also on bedroom level. If you are a car enthusiast, you will be pleased to know that not only do you get a two car garage, but two more vehicles fit in the driveway and you receive one parking hangtag for guests too. This property is located within less than 2 miles from the Metro Station, lots of options for grocery stores and dining. Community has a clubhouse with a party room for events with a full kitchen, a full gym and outdoor pool in the summertime. Community also has a basketball court and tot lots **Agent is Owner, applicants have 680 credit score or higher please**
Courtesy: Pacific Realty, (703) 989-8877
View additional infoThis well-maintained four-level end-unit townhome features a spacious bedroom with full bathroom on the entry level. The main level offers a gourmet kitchen with stainless steel appliances and granite countertops, alongside a bright dining and living area leading to a composite deck. The upper levels include a master bedroom with two walk-in closets, two additional bedrooms, and a loft that can be used as a bedroom, all adorned with new carpeting.
Courtesy: Premiere Realty LLC
View additional infoHouse available for move in on 6/1. Showing starts now. This elegant and spacious 3-bedroom, 3.5-bathroom 1 car bright townhouse is nestled in a community 1 mile from Ashburn Metro, perfect for both families and professionals. The townhouse boasts of a generous sized open floor plan, accentuated by large windows that invite abundant natural light. The comforting warmth of hardwood flooring pairs with the modern touch of many recessed lighting, creating a harmonious blend between classic and contemporary styles. An added bonus is the access to a private balcony and fenced back yard, providing an exquisite spot for outdoor relaxation. Steps away from community rec center (gym, tennis), access to 3 swimming pools. Close to shopping centers and major commuting routes (267, wax pool, 28, Loudoun County Parkway). Excellent school pyramid.
Courtesy: Fairfax Realty 50/66 LLC
View additional infoExcellent 3 Bedroom,3 Fullbath & 1 halfbath Toll Brothers Bradbury model End Unit town home in Loudoun Valley Estates,Full 8 foot extension on all 3 levels,almost 3300 sq ft. Fresh Paint,Hardwood floors on entire Main Level, Upgraded kitchen with Granite Counters, SS Appliances,Huge trex deck & Much more!. Show it and Rent today!!!
Courtesy: Pearson Smith Realty, LLC, listinginquires@pearsonsmithrealty.com
View additional info*Applications instructions in Documents. Beautiful END UNIT! Marvelous 5-bedroom, 4.5 bathroom, 4 level townhouse with a rooftop terrace, a covered balcony. Enjoy 3694 sq. ft. with 4 levels! 2 car garage, nestled in the highly sought-after Westmoore community! Situated just half a mile away from the Ashburn Metro station, providing convenient access to the city for both work and leisure! As you step onto the first floor, you'll be greeted by beautiful, engineered hardwood flooring throughout the entryway. This level offers a bedroom and a full bath adorned with upgraded tiles and quartz counters. The heart of this home is the central gourmet kitchen, also has hardwood floors throughout, with granite countertops, stainless steel, backsplash, and huge kitchen island, along with a great room and dining room. The open-concept layout on this floor spans generously and retreat to the privacy of your covered balcony. The third floor houses a spacious primary bedroom with a sizable closet (3 of them), while the primary bath is tastefully appointed with quartz counters, upgraded tiles, dual vanities, and dual showerheads. The hall bath on this floor also showcases upgraded tiles and quartz counters. The laundry room is equipped with upgraded pedestal with front load washer and dryer. Venture to the wonderful fourth floor, which not only features a bedroom, closet, and upgraded full bath but also offers an open recreation room. Savor sunrises and sunsets on the rooftop terrace! Additional highlights of this residence include oak stairs on every level, and privacy blinds. The Westmoore community presents an array of fantastic amenities, including a community pool, fitness facility, clubhouse, picnic areas, grills, two parks with expansive open spaces, a park with an Amphitheatre, a dog park, tot lots/playgrounds, and an abundance of walking/jogging trails. You'll also enjoy convenient access to everyday stores and shops, as well as excellent proximity to the Dulles Greenway (Route 267), One Loudoun, and a mere 10-minute drive to Dulles Airport! Don't miss out on this one!
Courtesy: United Real Estate, (703) 665-3544
View additional infoBright, sunny, and Spotless, very clean. 1740 square foot end unit townhouse, just painted, 3 Bedrooms, 3 1/2 baths, huge walk in master closet, 2 car garage. Open Concept Layout. Great location, in the heart of Old Town Ashburn, near W&OD Bike trail. Ashburn Village and One Loudoun 5 minutes away. Easy access to the Dulles Greenway and Metro. No pets ,No smoking, $100 Repair deductible, 700+ FICO score.
Courtesy: Alluri Realty, Inc.
View additional infoBeautiful 3 level 4 BR, 3 FB TH in Ashburn Village* Walking distance to shopping* Laminate Floors on Living Level* Staines Steel Appliances in Kitchen on Tile* Carpets on Lower/Upper Level* Large Deck* Walk Out to Patio* Fenced In Yard* Ashburn Village Membership With Access to All Amenities (Gym/Pool/Courts) etc..
Courtesy: Fairfax Realty of Tysons
View additional infoFantastic location** This Two Story 3 Bedroom 2.5 Baths Townhouse Style Condo located in the heart of One Loudoun just a block to walkable shops, restaurants. Open floor plan has a beautiful contemporary gourmet kitchen with white quartz countertops island, white cabinets, and stainless steel appliances, wall oven and microwave combo, kitchen pantry, covered deck with fireplace, large double sliding doors, Master bathroom with granite countertops, white cabinets, ceramic tiles, shower doors, Washer and dryer on bedroom level, garage and driveway parking. The One Loudoun upscale Community offers, a clubhouse, swimming pool, tennis courts and so much more. It is so close to all your favorite restaurants, Alamo Cinema, Trader Joes, Farmers Market, seasonal live music, stores, cafes and more- you'll find it all in this upgraded luxurious unit at Downtown One Loudoun!
Courtesy: Long & Foster Real Estate, Inc.
View additional infoThis fabulous one car garage condo townhome offers 1,616 square feet of living space. The main floor with gleaming hardwood floors throughout offers an open living and dining area concept to creatively make it your own. The upgraded kitchen with granite counters, stainless steel appliances, and large island is a chef's delight. The master bedroom ensuite with tray ceiling, offers a large walk-in closet, a master bath with soaking tub, separate shower and double sinks, and access to a balcony. Two additional bedrooms, a full bath, and laundry completes the upper floor. Ideally located near the community clubhouse and swimming pool . Conveniently located near local schools, shopping areas, commuting routes, public transportation and the Silverline Metro.
Courtesy: UHome Property Management, LLC, (571) 278-3678
View additional infoAVAILABLE to move in 06/01/2024. End unit with large two car garages TH. Open floor plan at the main level with large granite island countertop. Fenced backyard. Landlord pays HOA fee which covers trash and snow removal. Currently tenant occupied. The property will be professional cleaned for the carpet, interior and exterior before new tenant moves in. Please schedule showing online and be aware of pet when showing. Convenient location, close to Ashburn Metro.
Courtesy: Tharseo, LLC., (703) 717-8509
View additional infoMove into this freshly painted and immaculately kept unit in Southglen at University Center. Top floor quiet end unit. Wood and ceramic floors throughout (no carpet anywhere!) with stainless steel appliances. Gas fireplace in open floor plan. Stacked washer & dryer included in unit. Private balcony with access to community gym and outdoor pool. Minutes to One Loudoun, Lansdowne and major highways. Move in immediately.
Courtesy: Real Broker, LLC - McLean, (850) 450-0442
View additional infoDiscover the allure of Metro Walk at Moorefield Station, an exquisite master-planned neighborhood nestled in Ashburn, VA. Offering impeccably crafted new construction townhomes, this community is tailored for individuals craving both accessibility and versatility in their lifestyle. Whether you want the comforts of home or the excitement of exploration, Metro Walk beckons with abundant opportunities to revel in the outdoors or unwind indoors. Elevate your contemporary and refined way of life by making Metro Walk at Moorefield Station your home. This beautiful new construction townhome features 5-bedroom, 3- full bathroom , 2- half bathroom townhouse spans 4 levels and is conveniently located less than a mile from the Silver Line Metro. The first floor features a unique and beautiful hardwood foyer/entry, a bedroom/office with a full bath, and access to the rear 2-car garage with a bonus Telsa Charger and room for storage. The main level offers an open floor plan with a spacious living room, kitchen, and dining area adorned with hardwood floors. Step out onto the private patio right off the kitchen to enjoy a nice breeze. The gourmet island kitchen boasts granite counters, stainless steel appliances, and floor to ceiling cabinets for lots of storage. The house is naturally well-lit, with a half bath on the main level. The upper level features a spacious master bedroom with a walk-in closet and double vanity master bathroom with quartz counters with a spacious walk in shower. Two additional bedrooms share a full bath on this level. The laundry area includes custom closet storage, with additional closets for storage throughout. The top level features a full living room and a half bath leading to a spacious terrace, perfect for family gatherings and enjoying a beautiful day. Conveniently located near dining, shopping, and entertainment options, with easy access to metro and major commuter routes like Dulles Toll Road/Rt. 267, Route 7, and Route 28 offer advantages like a prime location within walking distance of the Ashburn Metro Station and onsite amenities.. Enjoy a hassle-free lifestyle in a low-maintenance community with included snow removal and lawn care. Explore meticulously designed floor plans tailored to diverse preferences. Experience exceptional amenities such as a clubhouse, resort-style pool, trails, and playgrounds. Located in the esteemed Loudoun County school district, including Rock Ridge High School, Stone Hill Middle School, and Moorefield Station Elementary. Available for rent May 1, 2024. RentSpree Online Application to apply.
Courtesy: RE/MAX Executives
View additional infoLovely one car garage townhome in Ashburn Village located just across from the Ashburn Village Pavilion and Lake. Fantastic Kitchen features upgraded cabinets ,granite counter tops and stainless steel appliances beautiful floors throughout main level. Sit out and enjoy a Wrapped balcony and relax. Open airy room off kitchen with cozy fireplace. 2 master suites with large closets and upgraded baths. Excellent community amenities pools etc. Sports Pavilion Included. Make this your home and apply today!
Courtesy: Chambers Theory, LLC, (703) 609-2323
View additional infoGorgeous 7BR, 4.5BA Stately colonial with beautiful curb appeal & resort-style backyard*Slate entryway & charming front porch lead to grand two-story foyer*Main level features neutral paint tones, upscale trim, hardwood floors & lots of natural light throughout**Formal living room is open, light & bright*Formal dining room with chair rail, shadow-boxing & crown molding*French doors on main level lead to office/den*Spacious kitchen features recessed lighting, Corian counters, ample cabinetry, large sit-at island & desk space + second stairway to upstairs*Huge sunroom with wall of windows off kitchen*Kitchen eatery provides table space before entering into cozy family room*Upper level features LUX primary bedroom featuring sitting room, large primary bathroom with soaking tub & lead to dressing room*Four additional, nicely sized bedrooms upper level each with their own ceiling fan & two additional full bathrooms*Lower level provides excellent additional living space featuring two extra bedrooms, one full bathroom, spacious rec room & bonus room/den*You will not want to leave the backyard with it's private setting*Whether you are enjoying your time on the deck or walk down to play in the level flat backyard, the full-sized sand volleyball court or 1/2 size basketball court! Lot situated in a very private setting & perfect for entertaining! Home is close to Brambleton Town Center offering numerous amenities that include restaurants, shopping, theatre, walking & bike trails, golf course & playgrounds*Great commuter location âÃÂàRoute 50, Dulles Greenway & Metro*Excellent school system - sought after Briar Woods HS pyramid*LAWNCARE INCLUDED IN RENT*Shelving in main office & bsmnt office to remain as-is, in home**Available for lease 5.23.2024*THIS PROPERTY IS ONLY AVAILABE FOR A ONE YEAR LEASE*
1–25 of 47 properties displayed
How may I help you?Get property information, schedule a showing or find an agent |
|||||||||||||||||||||||||||||||||||||||||||||||||||||||||||||||||||||||
Copyright © Metropolitan Regional Information Systems, Inc.


