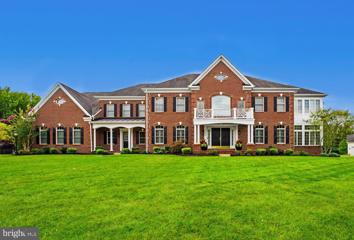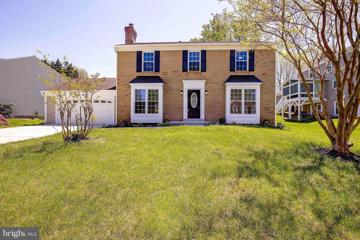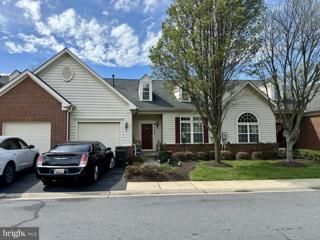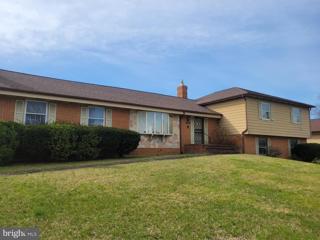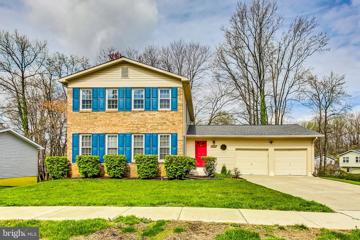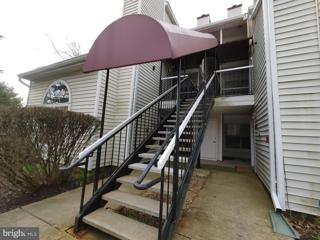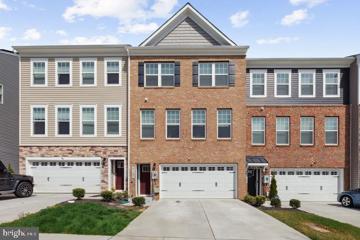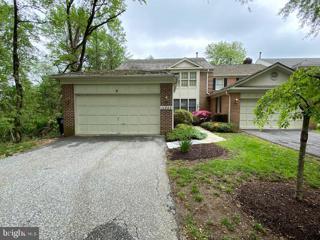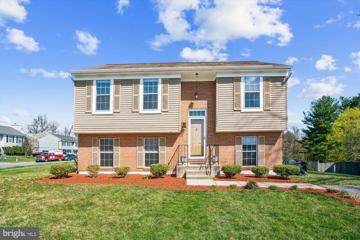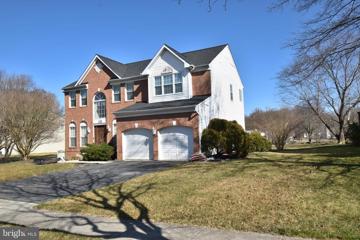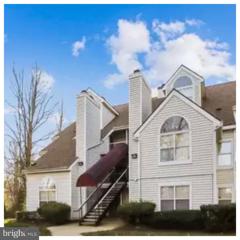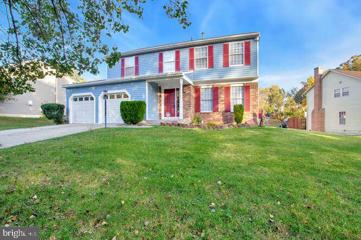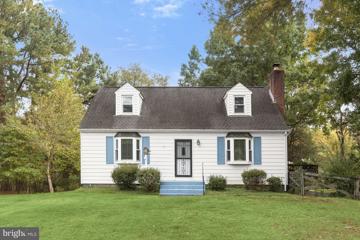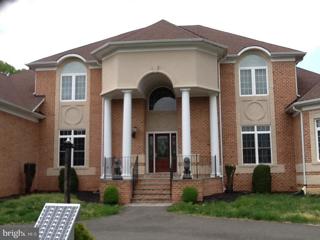 |  |
|
Bowie MD Real Estate & Homes for Sale15 Properties FoundBowie is located in Maryland. Bowie, Maryland has a population of 14,029. Bowie is more family-centric than the surrounding county with 26% of the households containing married families with children. The county average for households married with children is 28%. The median household income in Bowie, Maryland is $100,000. The median household income for the surrounding county is $85,744 compared to the national median of $66,222. The median age of people living in Bowie is 41.6 years. The average high temperature in July is 87.04 degrees, with an average low temperature in January of 21.89 degrees. The average rainfall is approximately 44.1 inches per year, with inches of snow per year.
1–15 of 15 properties displayed
Refine Property Search
Page 1 of 1 Prev | Next
$1,980,00014405 Woodmore Oaks Court Bowie, MD 20721
Courtesy: Weichert, REALTORS
View additional infoExperience the elegance and grandeur of this K. Hovnanian built center hall colonial located at 14405 Woodmore Oaks Court in The Hamptons at Oak Creek Community. This approximately 10,000 square feet home is sited on a two acre lot with a fully fenced rear yard featuring three access gates. The home is surrounded by a green, low-maintenance landscape. This six bedroom, five full and two half baths home was built in 2006. The home has security lighting, an alarm system, four garages, one covered porch with access to the home, plus the main brick covered entry. The rear deck has steps to the expansive rear yard with French door access from the kitchen. The residence is fully appointed with elegant chandeliers, ceiling fans, marble and wood flooring, moldings, tray ceilings, medallions, built-in speakers, plus a stunning wood-paneled elevator! The upscale window treatments include wood shutters and a variety of blinds and drapes. The gas heat and central air have four zones. A detailed floor plan is displayed at the residence. The front door opens to a dramatic two-story foyer with a marble floor featuring a custom inset design. This spectacular foyer leads to a grand double-curved staircase to the upper level of the home. The two-story great room with 21 ft ceilings features a floor-to-ceiling fieldstone gas fireplace. The room is enhanced by the number and size of the stunning windows. The dining room boasts a tray ceiling, plus crown, chair rail, and wainscoting moldings, hardwood floors, wooden shutters, a crystal chandelier, plus the butlerâs pantry. The living room with more hardwoods opens to the bright conservatory with ceramic tiled floors, ceiling fan, windows with shades, plus transoms above to bring in additional light. The generously sized kitchen offers cherry cabinets, granite counters, prep- island, breakfast bar with chairs, desk, table space eating area, walk-in pantry, plus stainless steel top of the line Viking appliances. The deluxe kitchen has hardwood floors, recessed lighting, downlights, and chandelier. Note the convenient rear staircase to the upper level. The main floor also features three coat closets and a bedroom/office, a large laundry room, plus two powder rooms. The upper level has four bedrooms in addition to the upscale primary suite. The accompanying bedroom baths are two ensuites and two âJack & Jillâ style. The luxurious primary suite offers two sitting areas, a two-sided gas fireplace, vaulted ceilings, and two California Closet restructured walk-ins. The superb primary suite bath has a jetted tub, an oversized shower w four shower heads, a bench, and two vanities. The upper level also offers a convenient second laundry room w a full size washer & dryer. The fully finished lower level sports a dance floor, a theatre room w surround sound, a wet bar, an exercise room, the fifth full bath, and two bonus rooms. There is a welled exit to the stately rear yard.
Courtesy: Keller Williams Select Realtors, (410) 972-4000
View additional infoOffer deadline set for Noon, Monday, 4/29. Welcome to your better-than-new home that has been recently upgraded with high-end finishes and is turn-key ready! Enjoy the attention to detail and great layout of this 4 bedroom, 3.5 bath home with a fabulous flow for everyday living and entertaining. Many designer updates include gleaming hardwood floors, new carpet, new doors and trim, new fixtures, programmable thermostat, and freshly painted throughout. The main level greets you with a large entry foyer, brand new gourmet kitchen with new high-end appliances, pantry, soft-closed cabinets, granite counter tops with kitchen island, coffered living room ceiling with fireplace, powder room, mudroom, laundry room, formal dining room and family room. Advance up the beautiful staircase to the primary bedroom with trey ceiling, hardwoods, 2 closets, spa-like ensuite bath with double sink vanity and 3 additional bedrooms with new carpet and a full spa-like bath. Head down to the fully finished basement to enjoy the recreation area with wet bar, an extra room that can be used as an office, additional bedroom, etc., with double closet, full spa-like bath with shower and a large great room/family room. The basement can be easily converted into a second income potential. There is a finished 2 car garage and a large concrete driveway to accommodate many vehicles. Relax and entertain on new patio pavers in the backyard. Great suburban location with easy access to the metro and close to shopping. Be sure to check out the video and the self-guided tour. This home is sure to please even the pickiest of buyers. Call now for a tour. This home will not be on the market for long!
Courtesy: RE/MAX Leading Edge
View additional infoBowie finest 55+ active adult gated community. This 3 level home boast a ton of amenities and upgrades. Main level includes the primary suite with luxurious spa like bathroom, Liv & Din Room areas, gourmet eat-in kitchen with new appliances which leads to the spacious deck. Vaulted ceilings, Laundry room, and entry from the garage. On the upper level you will find 2 very spacious bedrooms, full bath, and loft area plus an additional office/bonus room area! The walk out basement is perfect for family enjoyment and/or his man cave! Enormous rec room, full bath, den/4th bedroom, and plenty of storage space. Don't forget the community amenities and activities including pool, club house, and more. A TRUE MUST SEE. $560,00011505 Belvidere Road Bowie, MD 20721
Courtesy: RE/MAX Leading Edge
View additional infoEstate Sale in sought after community. Split Foyer with 4BR, 2FB, 1HB, Living room. Dinning room, Family room, Bonus room, and Kitchen. 2 Car garage and unfinished basement. SOLD AS IS. $530,00011718 Whittier Road Bowie, MD 20721
Courtesy: Samson Properties, (301) 755-5613
View additional infoGreat Location in Bowie in sought-after Enterprise Estates Community. Single Family Detached Colonial with Finished Basement and Two-Car Garage. 4 bedrooms, 3.5 Baths with Fully Finished Walkout Basement. Freshly Painted. Newer Roof, Gutters, Siding and Shutters replaced 2021. Updated Eat-In Kitchen with Breakfast Area in 2018. All Stainless Steel Kitchen Appliances with a Brand New Built-In Microwave. Large Bright and Sunny Living Room. Formal Separate Dining Room. Great Family Room with Hardwood Floors and Sliders that leads to a Refreshed Large Rear Deck with ample space for Entertaining Family and Friends. Main Level Laundry Room. Foyer with Walk-In Closet that can serve as a decent Mudroom or Seasonal Storage Space. The upper level boasts a Primary Suite with En-suite Bath with Enclosed Shower and 3 decent sized Bedrooms with ample Closet storage. Extra Large Finished Basement Recreation Room with Sliders to Rear Yard. 2 Car Garage equipped with double automatic door openers and beautifully redone floors. Easy access to MD-50, I-495, MD-450 Annapolis Road, MD-212 Central Avenue. Close to New Carrolton Metro and Amtrak Station. Enterprise Estates has awesome community amenities such as Picnic areas, Tennis courts, Basketball Court, Soccer Field and Playground. Convenient multiple amenities, including shopping centers, dining options and recreational areas i.e. Woodmore Towne Center's Wegman's, Costco, LA Fitness, Starbucks , Cooper Canyon, Enterprise Golf Course and Park, Glendale Splash Park, and more... In addition to the Bowie Town Center and Bowie State University nearby. This home has a lot of space and storage opportunities and is centrally situated located close to the Capital beltway. No HOA. This opportunity will not last. Home Warranty Included.
Courtesy: Century 21 Downtown
View additional infoWelcome to this condo unit in the sought-after community of The Vistas at Lake Arbor. Upon entry to his 2nd floor unit, you will find a spacious living room with high vaulted ceiling, Palladium windows and wood-burning fireplace, a gallery kitchen that leads the dining area, two bedrooms with built-in closet and a full bathroom with soaking tub. A convenient location - a few minutes away from shopping malls, local restaurants and public transportation. Donât miss out this wonderful opportunity, schedule your tour today!
Courtesy: Real Broker, LLC - McLean, (850) 450-0442
View additional info***DON'T MISS THIS OPPORTUNITY!*** nestled in a FANTASTIC LOCATION! A MUST SEE, D.R. HORTON, "Royal" floor plan. 2,500 square-foot townhome, which you may call YOUR HOME. 3bed/3.5bath. With a 12x10 deck and a two car garage. The main level is spacious and features an open living concept, stainless steel whirlpool kitchen appliances, with 5-burner gas range, upgraded cabinets and granite countertops. Third level boasts a luxury owners suite with large walk-in closet and ensuite with quartz countertops! Two secondary bedrooms on third floor with laundry and full bath. There is plenty of space for entertaining family and friends in the finished lower level recreation room. Programable thermostat to adjust the temperature from your phone and keyless entry. Only 2-years old! HOA $89/month (Lawn Maintenance, Trash Removal, Community Upkeep, etc.). Walking distance and a short drive to the Woodmore Town Center including Wegmans, Best Buy, Costco, Copper Canyon, Nordstrom Rack and other restaurants and retail. Ideal location near Highways 495, 295, Route 50, BW Parkway, Largo Town Center Metro, Fed Ex Stadium
Courtesy: Vylla Home, (844) 845-9576
View additional infoTHIS FABULOUS VILLA IN PRESTIGIOUS WOODMORE == AT THIS PRICE!!! Hardwood foyer library/ den separate dining room dramatic fam rm w/fp leading to brick patio/deck Gourmet kitchen with cooking island and lots & lots of cabinets master suite with garden bath 2 car garage end unit location with scenic view == Just needs a bit of freshening cosmetics! $425,00012001 Cleaver Drive Bowie, MD 20721
Courtesy: Coldwell Banker Realty - Washington, (202) 547-3525
View additional infoBACK ON THE MARKET -- Buyers' financing thru. Spectacular corner lot on a cul-de-sac, this 3-bedroom split foyer is a perfect home for a first-time buyer. The upper level has a fully equipped open kitchen with vaulted ceilings, granite counters, and ceiling fans; the unfilled living room features a beautiful floor-to-ceiling mirrored wall. The dining room leads to a spacious deck for outdoor entertaining and al fresco dining. This level features refinished hardwood floors, 2BR's, a full bath, and a pull-down attic. The lower-level primary bedroom is a tranquil retreat featuring plush carpeting, a double closet, and a newly remodeled en suite bath, providing the perfect sanctuary for relaxation. Entertain guests or simply unwind in the family room, which showcases luxury vinyl wood plank floors and patio doors leading to a sprawling backyard. With Spring in full swing, the outdoor space offers endless opportunities for enjoyment and recreation. Conveniently located with easy access to downtown DC, shops, and parks off Central Ave, this home offers the perfect blend of suburban tranquility and urban convenience. Although the home is in move-in condition, it is being sold in "as is" condition, ensuring a smooth and straightforward transaction. Don't miss your chance to make this enchanting Spring retreat your own
Courtesy: RE/MAX United Real Estate
View additional info*****DO NOT DISTURB OCCUPANTS******* No access to the property is available. Property being sold via an online auction of occupied properties. All offers must be submitted through the propertyâs listing page. The sale will be subject to a 5% buyerâs premium pursuant to the Auction Terms and Conditions (minimums may apply). All auction bids will be processed subject to seller approval.
Courtesy: Long & Foster Real Estate, Inc., 18666776937
View additional infoBeautifully and moving in ready , This house would not last long,The Basement has Entertainment center and an office ,and a full bath room ,The back yard is so big for all your outdoor activities.Please bring your buyer they will fall in love with this house. Owner occupied.
Courtesy: Chances are Realty, 3017762444
View additional infoTenant occupied until Feb 2025. Modern 2nd level 2 bedroom 1 bath condo. Quaint space (692 sq feet) Stainless steel appliances, Washer and dryer inside unit with a fireplace to enjoy. Walking distance to shopping. $559,00011104 Mission Hills Bowie, MD 20721
Courtesy: Mansfield Realtors
View additional infoLOCATION LOCATION LOCATION!!!!! BEAT THE SPRING RUSH AND INTEREST RATE IMPROVEMENT FOR YOUR HOME IN BOWIE!!!!APPRAISED AT $575K!!!!! 2700 SQUARE FT. PLUS COLONIAL WITH 2 CAR GARAGE NEW GOURMET KITCHEN AND CUSTOM BATHS !! Welcome to this renovated Colonial with spacious backyard, located within walking distance to the beautiful Lake Arbor and close to the Capitol Beltway. The main level boast hardwood floors in the living room, dining room and family room areas. This home has Four (4) spacious bedrooms featuring a huge master suite with walk in closet and custom bathroom with high end fixtures including polished marble flooring and porcelain mosaic tile, spacious kitchen with built in stainless steel appliances and quartz counter, a dining room and living room featuring modern light fixtures. The spacious lower level has an office and full bath. New washer and new dryer are located in the lower level as well. It's enough room for family and friends to have a private area to relax or stay for a while. The entertainment can be extended to the backyard. This home has a newer roof, and HVAC system. Excellent Price ...Home is conveniently located to Largo Train Station, Watkins Park, LA Fitness, Weiss Grocery, Lowe's, Giant Grocery Store, Target, Six Flags Amusement Park & Central Avenue Paintball Park !! ..See the value !! Donât settle for a more expensive Townhome!!!!! EXCELLENT BUY IN LAKE ARBOR - 650k-750K COMMUNITY $495,00012811 Woodmore Road Bowie, MD 20721
Courtesy: Northrop Realty, (410) 531-0321
View additional infoPicture perfect Cape Cod features beautiful hardwood floors, bay windows, classic moldings, and a spectacular fenced backyard! As you enter through the front door, you'll find yourself in the spacious and cozy living room anchored by warm rich wood ceilings, beams, and a fireplace providing warmth and a touch of elegance. Well-appointed eat-in kitchen equipped with granite countertops, stainless steel appliances, ample cabinetry, and a casual dining area with direct access to the deck with scenic view of the surrounding trees, providing a sense of privacy and tranquility. The main level also features two bedrooms with hardwood floors, classic moldings, and a full bath. Venture upstairs to find two additional spacious bedrooms, each with walk-in closets, and a full bath. The lower level offers a versatile space, including an exercise room, laundry room, and abundant storage space ensures that everything has its place. Community Amenities: Enjoy a vast variety of shopping, dining, and entertainment options in the towns of Bowie and Annapolis. Outdoor recreation awaits you at Allen pond, Enfield Park, and Watkins Regional Park. Convenient commuter routes include U.S Route 50, MD Route 3, MD 193, and U.S Route 301. $1,600,0003018 Enterprise Road Bowie, MD 20721
Courtesy: HomeSmart
View additional infoIntroducing a bespoke residence tailored to perfection. Revel in the expansive open floor design, set amidst 1.7 lush acres. This stunning property boasts: �� An impressive 750ft gate driveway. �� A pristine backdrop of a golf course, enhanced by a private basketball court. �� Five luxurious bedrooms; three of which feature ensuite facilities. �� A captivating 175-gallon wall aquarium gracing the foyer. Descend into a meticulously designed basement, offering: �� A self-contained in-law suite. �� A state-of-the-art gym. �� A gourmet kitchen, dual lounging areas, a chic bar, and a home theater. �� Direct walkout access.
Refine Property Search
Page 1 of 1 Prev | Next
1–15 of 15 properties displayed
How may I help you?Get property information, schedule a showing or find an agent |
|||||||||||||||||||||||||||||||||||||||||||||||||||||||||||||||||||||||
Copyright © Metropolitan Regional Information Systems, Inc.


