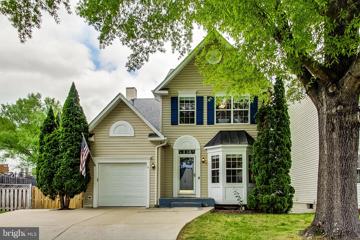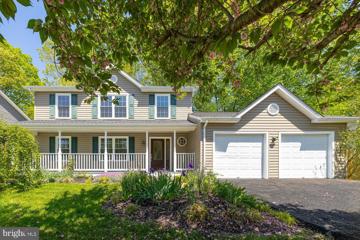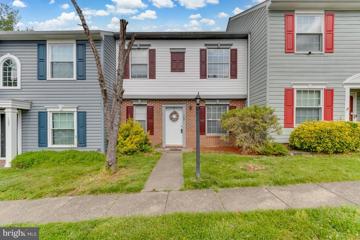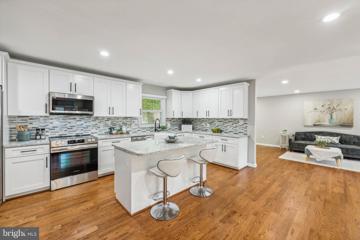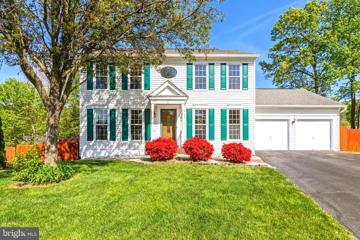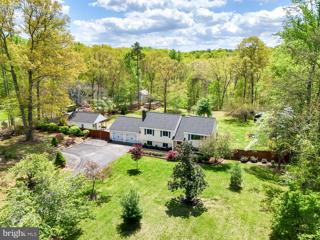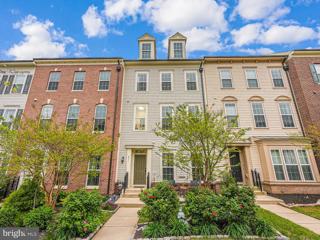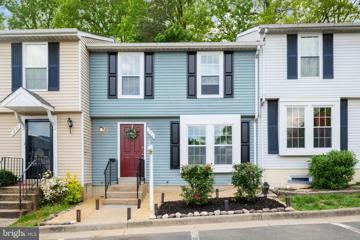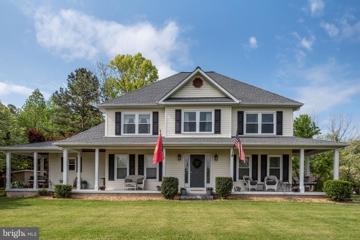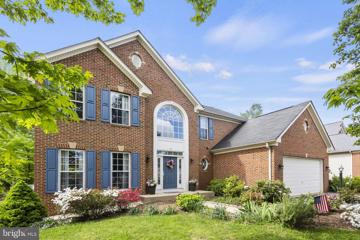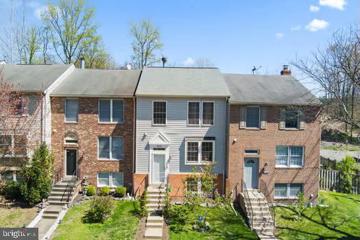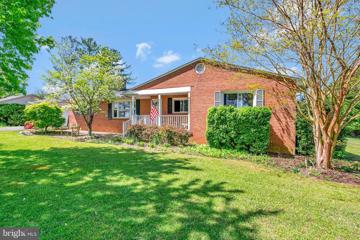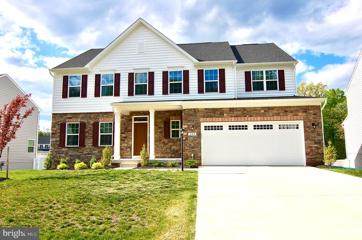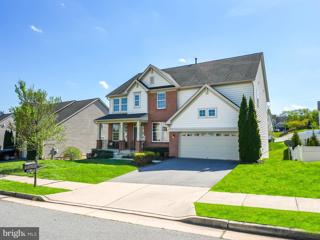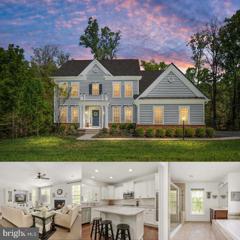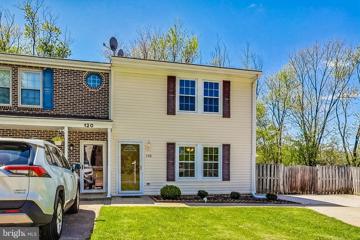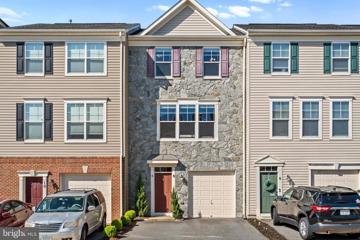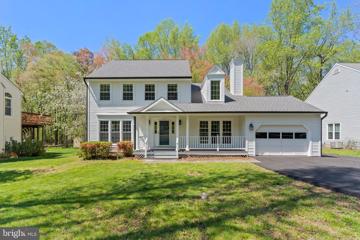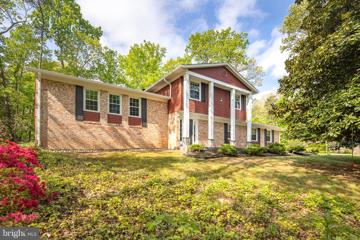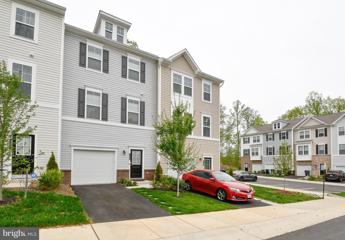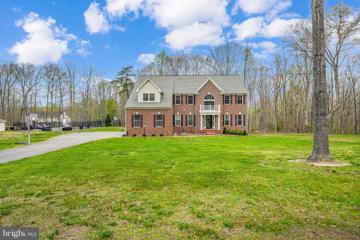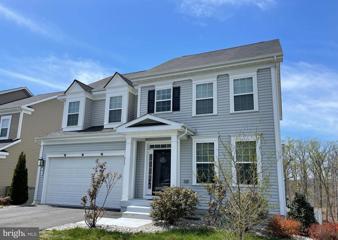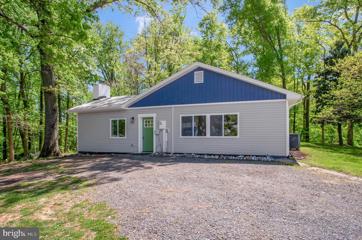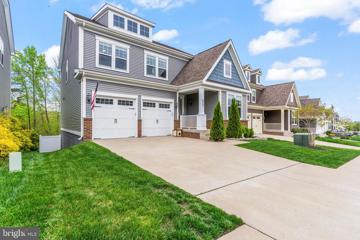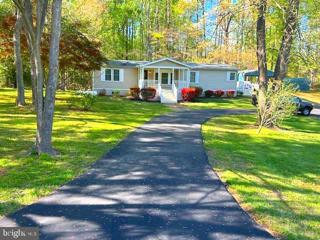 |  |
|
Stafford VA Real Estate & Homes for Sale103 Properties Found
The median home value in Stafford, VA is $525,000.
This is
higher than
the county median home value of $445,000.
The national median home value is $308,980.
The average price of homes sold in Stafford, VA is $525,000.
Approximately 75% of Stafford homes are owned,
compared to 20% rented, while
5% are vacant.
Stafford real estate listings include condos, townhomes, and single family homes for sale.
Commercial properties are also available.
If you like to see a property, contact Stafford real estate agent to arrange a tour
today!
1–25 of 103 properties displayed
$529,9009 Ashley Court Stafford, VA 22554
Courtesy: Samson Properties, (703) 378-8810
View additional infoNestled in a vibrant community, this charming home offers an idyllic setting for young couples and families. Situated in a welcoming cul-de-sac, enjoy the tranquility and safety while your children play freely outside. The neighborhood boasts an array of amenities, including a community pool, walking paths, library, and parksâperfect for leisurely strolls and family outings. For added convenience, shopping centers and grocery stores are just a short drive away. Commute with ease using the nearby 95 express lanes, providing swift access to Quantico, Washington DC, and beyond. Meticulously maintained, this home features recent upgrades, including a new roof and siding in April 2017, AC unit in July 2023, furnace in August 2020, water heater in July 2022, and sump pump in April 2023. Additionally, a manual transfer switch for the generator ensures peace of mind during power outages. Inside, find modern touches with replaced kitchen appliances and upgraded toilets, all completed between April and October 2022. With laundry appliances and an extra refrigerator in the laundry room, this home is ready to accommodate your lifestyle effortlessly. Experience the epitome of comfort and convenience in this remarkable residence. $525,00065 Tanterra Drive Stafford, VA 22556
Courtesy: Coldwell Banker Elite
View additional infoStep into this meticulously maintained 3-bedroom, 3.5-bathroom home nestled in the heart of Stafford, VA, where comfort and elegance meet in perfect harmony. As you approach, you'll be greeted by the inviting front porch, perfect for savoring morning coffee. Inside, the newer windows floor the home with, accentuating the warm hardwood floors that flow seamlessly throughout, enhancing the warmth and inviting ambiance. Whether you're entertaining guests or enjoying quiet moments of relaxation, the living room offers the perfect setting for conversation and connection. Adjacent to the living room, the formal dining room sets the stage for memorable meals with family and friends. The kitchen boasts updated appliances, ample cabinet space, and elegant marble countertops, creating a space where culinary dreams come to life. Just off the kitchen and breakfast area, the family room is perfect for evenings spent with family or relaxing after a long day. Gather around the cozy wood fireplace on chilly evenings and get lost in your favorite book. Upstairs, retreat to the master suite, boasting handmade custom countertops in the en-suite bathroom, adding a unique touch of rustic elegance to your daily routine. Also, upstairs, you will find two additional bedrooms and a full bath. Head downstairs to the finished basement that provides additional space for entertainment or relaxation, offering endless possibilities to suit your lifestyle. Back outside, escape to your private paradise with a serene coy pond and charming planter boxes in the fenced backyard, creating an idyllic setting for outdoor enjoyment and gardening enthusiasts alike. Boasting a myriad of updates completed over the last 7 years, this home offers the perfect blend of comfort, style, and peace of mind. Don't miss the opportunity to call this house your home! Call today!
Courtesy: CENTURY 21 New Millennium, (703) 491-9570
View additional infoNice two level town home with fireplace and large bedrooms. Private fenced yard and great curb appeal. Check out the amazing shed! Easy access to Quanitco and I-95. Home needs some work but has had carpet replaced recently. Great for investors!
Courtesy: Samson Properties, (703) 378-8810
View additional infoAbsolutely immaculate home in the private guarded community of Aquia Harbour! Move- in ready and thoroughly updated from top to bottom - 5 bedrooms, 4.5 luxury designed baths on 3 finished levels and over 4000 sq ft! Updated kitchen with new modern white shaker cabinets, granite countertops and new stainless steel appliances! The kitchen leads to a refreshed and sunny deck for hosting barbecues in your private newly landscaped backyard! Plenty of living space for the whole family plus a guest suite with a private bathroom on the main level. The lower level provides additional living space with a recreation room, a forth updated full bath and an access to the garage. New carpet on the entire upper floor! New hardwood floors on the main level and luxury vinyl on the lower level. New doors through the entire house! New lights! New paint! New Washer and Dryer! New water heater and HVAC! New garage door! New roof! Newly paved driveway ! New siding! New windows! Refreshed deck! All the upgrades took place in 2024! Wow- you found your dream home free of maintenance for years to come! Enjoy all the amenities that Aquia Harbour has to offer- swimming pool, play grounds, golf course, tennis courts, horse stables, community boat ramp and pavilion plus much more! Close to schools and a short distance to shopping, dining and i-95. Schedule your showing today and look no further! $600,0005 Crosswood Place Stafford, VA 22554
Courtesy: RE/MAX Allegiance, (703) 971-5555
View additional infoStep into luxury living with this stunning three-level colonial nestled in the heart of Stafford, VA. Boasting four bedrooms, three full bathrooms, and a walk-out basement, this home offers ample space for both relaxation and entertainment. As you enter, you'll be greeted by the elegant hardwood floors that flow seamlessly throughout the main level, adding warmth and sophistication to the space. The open floor plan creates a sense of airiness and allows for easy movement between the living, dining, and kitchen areas. The ample main floor kitchen overlooks the picturesque backyard and the second kitchen on the lower level, perfect for hosting gatherings or preparing meals for a large family. Escape to the master suite, located on the upper level, complete with a luxurious ensuite bathroom and ample closet space. Three additional bedrooms offer plenty of room for guests or family members, each providing comfort and privacy. The basement level features two bonus flex rooms, a full bathroom, a the walk-out to what will be your favorite getaway, the backyard pool!! But the true highlight of this home lies outside, where a paradise awaits in the beautiful backyard. Lounge by the sparkling swimming pool on hot summer days, surrounded by lush greenery and scenic views. Conveying with the pool is a Polaris VRX Robotic Pool Cleaner! For added convenience, this property boasts a dual-function heat pump that uses natural gas instead of electricity on the especially cold nights, ensuring comfort year-round, as well as two laundriesâone on each levelâfor ultimate ease and efficiency. Parking is never an issue with a two-car garage, an extended driveway, and an auto cul-de-sac providing plenty of space for vehicles. Situated in the sought-after Whitson Ridge neighborhood, this home offers the perfect blend of tranquility and accessibility. Just minutes away from retail shops, dining options, and major commuting routes, you'll enjoy the convenience of city living while still being able to retreat to your private oasis at the end of the day. Don't miss your chance to own this exquisite property in Stafford, VA. Schedule a showing today and experience luxury living at its finest! Open House: Saturday, 4/27 2:00-4:00PM
Courtesy: Keller Williams Capital Properties, (540) 659-8633
View additional infoWelcome to this inviting split foyer home featuring 5 bedrooms and 3 bathrooms, illuminated with natural light throughout. The upper level offers an A-frame living room and dining area, adding charm, while the kitchen boasts stainless steel appliances and large granite countertops. As you make your way down the hall youâll find a full bath along with 3 bedrooms which includes the owners suite with an ensuite bathroom. The lower level offers a recreation room with a cozy wood-burning stove, 2 bedrooms, another full bathroom, and a convenient mudroom leading to the backyard and the spacious 2 car garage. Situated on nearly 6 acres with access to Aquia Creek. Outdoor enthusiasts will love the serene setting! Additional amenities include a workshop with its own porch, 2-car garage, chicken coop for your feathered friends, and a large composite deck off the back, perfect for enjoying the scenery and access to your large fenced-in back yard. **This home also features a newer roof, high-efficiency HVAC, and hot water heater. This home is as comfortable as it is inviting. Come experience country style living at its best in Stafford! Open House: Sunday, 4/28 1:00-3:00PM
Courtesy: Keller Williams Capital Properties, (540) 659-8633
View additional infoWelcome to 821 Basswood Drive. This rare and stunning 4-bedroom Miller and Smith townhome offers a blend of modern comforts and community charm. As you step inside, natural light floods the space into your main living space area. The main floor opens up to a spacious stamped concrete patio, fenced in backyard, providing the perfect setting for outdoor gatherings and relaxation. On the top floor discover a versatile loft area, ideal for a home office, playroom, or additional living space. The top floor is also dedicated to the owner's suite, featuring a generous walk-in closet and ensuite bathroomâa private retreat to unwind and recharge. Being close to the phase 2 pool, open grass park, basketball courts, and playground ensures endless entertainment options right at your doorstep. Embrey Mill offers a plethora of amenities, including miles of scenic trails, multiple parks, two swimming pools, playgrounds, a dog park, and the charming Grounds Bistro and Cafeâperfect for leisurely strolls or catching up with neighbors. Located just minutes from Quantico, the VRE, and local shopping and dining destinations, 821 Basswood Drive provides easy access to everything you need. With the brand-new Publix and other nearby conveniences, Embrey Mill embodies the ideal blend of modern living and community spirit. Don't miss your chance to call this beautiful townhome yours. Schedule a viewing today and discover the endless possibilities that await at 821 Basswood Drive! Open House: Saturday, 4/27 12:00-3:00PM
Courtesy: Keller Williams Realty
View additional infoThis fully renovated townhome offers 3 finished levels with upgrades galore. ***WELCOME HOME to Canterbury Village, a wonderful community of friendly neighborhood gatherings brings warmth and fun for all. April 2024 upgrades include NEW windows AND sliding glass door, NEW carpet, NEW floors, 100% fresh paint top to bottom, NEW Master Bath, NEW upper-level full bath, NEW closet, bed and bath doors, freshly painted front entrance door and shutters, NEW dishwasher, NEW stove, NEW half bath on main level. Recessed, dimmable kitchen lighting. Recessed basement lighting. Painted bath in basement level. Newer enclosed fence in backyard. Newer washer/dryer, HWH - 2016, and HVAC - 2018. Make your way to this inviting home with 2 assigned parking spaces, ample guest parking, school bus pick-ups a hop and skip away! Easy access to beltway, shops and commuter lot. Charming curb appeal with annual knock-out rose bushes and gorgeous walkway lighting, freshly painted shutters and front door. Spacious and bright, perfect for family time or entertaining in your Open Concept kitchen with unique moveable island! Walkout to your al fresco dining in your backyard, perfect for grilling up your favorite meals. 3 bedrooms located upstairs with Master Private Bath and another Full Bath for additional rooms to share. Great-room style living space for all to enjoy and another Half Bath on main level and ONE MORE Half Bath in the spacious basement ready for gaming or to make use as another bedroom with a closet for storage. Newer HVAC, HWH and Washer/Dryer. Don't miss out on this beautiful home! OPEN HOUSE: Saturday, April 27, 12-3pm Sunday, April 28, 230-430pm **Seller will need a 60-day or less Rent Back $650,000179 Dunbar Drive Stafford, VA 22556Open House: Saturday, 4/27 12:00-3:00PM
Courtesy: Berkshire Hathaway HomeServices PenFed Realty, 5403717653
View additional infoWelcome to your own piece of paradise in Stafford County! Nestled on a generous 3-acre lot, this colonial home exudes warmth and charm This beautiful home boasts recent upgrades, including a new roof installed within the last two years, ensuring peace of mind for years to come. The heart of the home, the kitchen, underwent a stunning transformation in 2023, featuring shaker cabinets, a farmhouse sink, sleek stainless steel appliances, luxurious quartz countertops, and a dazzling marble backsplash - a true chef's delight. Gaze out from any window and behold the picturesque views of the tranquil pond. Imagine spending your mornings sipping coffee or evenings indulging in a glass of wine on the front porch swings, while the soothing sounds of nature surround you. With all windows replaced, natural light floods every corner of this home, creating a bright and uplifting atmosphere throughout. In addition to the main residence, this property features two detached garages, providing ample space for up to three vehicles and offering endless possibilities for storage, hobbies, or a workshop. $670,00065 Kinross Drive Stafford, VA 22554
Courtesy: Coldwell Banker Elite
View additional infoStunning 4 Bedroom Home in Sought-After Stafford Neighborhood! Welcome to your dream home in the highly desirable Stafford area! This beautiful property boasts a spacious open floor plan with a family room off the kitchen, perfect for entertaining and family gatherings. Enjoy the natural light streaming in through the sunroom, creating a warm and inviting atmosphere. The kitchen is a chef's delight, featuring an island, new appliances, and a separate dining room for formal meals. Hardwood floors grace the main level, adding elegance and charm to the space. The 2-story entry makes a grand statement upon entering this lovely home. Step into luxury with this exquisite primary suite that will take your breath away. The vaulted ceiling adds a touch of grandeur to the already spacious and inviting room, creating a peaceful retreat at the end of a long day. Indulge in the primary bath, complete with a soaking tub perfect for relaxation, a separate shower for a spa-like experience, and a double vanity for added convenience. The tiled flooring adds a touch of elegance and sophistication to this already impressive space. Unfinished basement awaits your finishing touches. This home offers not just a place to live, but a sanctuary to escape to and unwind in style. Outside, relax on the deck overlooking the peaceful wooded rear yard, providing a serene retreat from the hustle and bustle of everyday life. With a brick front adding to the curb appeal, this home is sure to impress both inside and out. Located in the highly sought-after Colonial Forge school district, this home is perfect for you. Enjoy the convenience of being close to schools, shopping, dining, and easy access to I-95 for commuting. Don't miss out on this incredible opportunity to own a piece of paradise in Stafford! Schedule a showing today and make this house your new home sweet home! Open House: Saturday, 4/27 12:00-2:00PM
Courtesy: Fairfax Realty 50/66 LLC
View additional infoPristine 3 level Townhome in sought after location, minutes from back entrance to Quantico and I-95. This freshly painted home has new LVP flooring on the main level and basement.. You will love the beautifully renovated bathrooms! Kitchen has granite countertops and all appliances were replaced in 2022â¦finished walkout basement has a cozy fireplace and a half bath..Roof replaced in 2019...Washer and Dryer are included in the sale !! Conveniently located near shopping, restaurants, public transit and more!
Courtesy: Keller Williams Capital Properties, (540) 659-8633
View additional infoThis well built, one level all brick home is waiting for the next family to call it home . The location is ideal as it is close to great schools, shopping,dinning ect..... This Rambler sits on over 1.5 acres of flat land with mature beautiful trees and shrubs. Located close to Quantico, VRE, commuter lots and the EZ Pass lanes for travel to the pentagon and Washington DC! No HOA. The home has 4 bedrooms and 3.5 baths. It is a great investment with updating the interior you can make the home your own with your design choices. Highlights of home..Lots of space, set back far off street , large driveway, Roof- replaced 2017,heat pump replaced 2016, sump pumps replaced 2021 both chimneys cleaned 2022, new electrical, main level. The mechanics of this home have been well maintained. With each level having its own kitchen and multiple rooms the possibility of multi generational living is a great obtain for this home. Move in ready. Live in one level while updating the other. Home being sold As-Is conditionhe whole will be sold in as- $780,000205 Grisham Road Stafford, VA 22554Open House: Saturday, 4/27 12:00-3:00PM
Courtesy: Samson Properties, (571) 921-9755
View additional infoStep into your dream home! This BRAND NEW 2023 build in a serene community is ready for its new owner. Enjoy abundant light, luxury upgrades, and modern amenities. The open living space welcomes you with a cozy gas fireplace, perfect for gatherings. The gourmet kitchen boasts Corian countertops, an island, ample cabinet space, and stainless steel appliances. Step onto the spacious covered deck for alfresco dining or morning coffee with serene views. Upstairs, the deluxe owner's suite offers a peaceful retreat with a lavish ensuite and walk-in closet. A versatile loft area awaits, ideal for a home office or playroom. With three finished levels including a walk-out basement with potential for a fifth bedroom and bath, there's ample space to make this home your own. Don't miss out on this barely lived-in gem! Schedule your showing today and fall in love with luxury and comfort in an idyllic setting.. Contracts if any will be reviewed on Monday, submit your best offer! Open House: Sunday, 4/28 2:00-5:00PM
Courtesy: KW United
View additional infoNestled within the Hills of Aquia community in North Stafford, this beautiful 4-bedroom, 3.5-bathroom home spans 4,323 square feet of luxurious living space. Impeccably maintained, it offers effortless access to Quantico, multiple commuting routes to Ft. Belvoir and The Pentagon, as well as proximity to an abundance of amenities including shopping, dining, and parks. Boasting a wealth of living space and storage, the home exudes sophistication with its crown molding, chair rails, and wainscoting details. Hardwood floors grace much of the main level, while the great room enjoys the plush comfort of new carpeting. The heart of the home, the gourmet kitchen, dazzles with its double oven, gas cooktop, tiled backsplash, stainless steel appliances, granite counters, breakfast bar, and butler's pantry, seamlessly flowing into the family room adorned with a gas fireplace, cathedral ceiling, and expansive windows. Upstairs, the primary bedroom offers a tranquil retreat with its en suite bathroom featuring a soaking tub, separate tiled shower, dual vanities, and dual walk-in closets. Three additional carpeted bedrooms, a full bathroom, and a convenient laundry room complete the upper level. The lower level beckons with its vast finished walkout basement/rec room, enhanced by new carpeting, a full bath, bonus room ideal for a media room/office/workout space, and ample storage with built-in shelving. You can't beat the perfect blend of this ready-to-move-in home and its prime location! $1,150,00016 Glenview Court Stafford, VA 22554Open House: Saturday, 4/27 12:00-2:00PM
Courtesy: Keller Williams Capital Properties
View additional info**OPEN HOUSE SATURDAY 4/27, 12-2pm!! JUST STOP BY!!** Welcome to your dream home in Augustine at the Glens! This stunning Carlyle Model boasts almost 6,000 square feet of living space across three finished levels, offering ample room for your family to thrive. Some highlights include 7 bedrooms with an inviting open floor plan, expansive windows with an abundance of natural lighting, a private lot that backs to woods and an In-law suite in the basement. On the main floor, you'll find a convenient bedroom with an attached full bathroom, perfect for guests or as a home office. The formal living and dining rooms provide elegant spaces for entertaining, while the gourmet kitchen is a chef's delight with quartz countertops, a gas stove, double wall oven, center island w/bar, and a large walk-in pantry. Right off the 3 car garage you will find a mudroom with a sink. Adjacent to the kitchen is a sunroom leading to a spacious TREX deck, ideal for enjoying your morning coffee or hosting summer barbecues. The family room, with its cozy gas fireplace, is the heart of the home, offering a comfortable gathering space for the family. Upstairs, five generously sized bedrooms await, including a luxurious primary suite with walk-in closet, and a spa-like bathroom featuring a separate shower and soaking tub. Another bedroom boasts a private full bath, while the remaining bedrooms share a full hallway bath. The customized laundry room on this level features a utility sink, counters for fold laundry, and upper/lower cabinets which is great for storage and adds convenience to daily chores. The walkout basement is a versatile space, featuring a fully independent in-law suite with a full kitchen, bedroom, bathroom, laundry, office and recreation area. Additional rooms provide ample storage or potential for further customization. Outside, the three-car garage, large deck, and patio offer plenty of space for outdoor living. The property includes a small orchard with ten fruit trees, raised garden beds, and various outdoor activities like a zipline, rope swing, and hiking paths by the creek. Located just 10 minutes from I-95, this home combines luxury living with the tranquility of nature, making it perfect for a large, active family. Don't miss your chance to make this your forever home! $360,000118 Matthew Court Stafford, VA 22554Open House: Sunday, 4/28 12:00-2:00PM
Courtesy: CENTURY 21 New Millennium, (202) 546-0055
View additional infoDiscover this spacious 3-bedroom, 2.5-bathroom end unit townhome that's been beautifully updated and is turn-key ready! With all-new paint and flooring throughout! Key Features: Spacious living area Updated kitchen with modern appliances Large fenced-in yard, perfect for outdoor activities and pets Master suite with a walk-in closet for ample storage Convenient upstairs laundry room Attached driveway parking Additional Amenities: Extremely convenient location close to shopping, schools, and more Easy access to commuter lots, VRE, I-95, Quantico, and the FBI Academy This home is a must-see with its convenient location and modern updates! Whether you're a first-time homebuyer or looking to downsize, this townhome offers the perfect blend of comfort and convenience. $424,9008 Ocala Way Stafford, VA 22556Open House: Saturday, 4/27 1:00-3:00PM
Courtesy: Redfin Corporation
View additional infoImpeccably designed stone-front townhouse boasting a spacious interior with 3 bedrooms, 2 full baths, 2 half baths, and a one-car garage. Flooded with natural light, the home features ample recessed lighting and ceiling fans throughout. The kitchen is adorned with chic cabinetry, an attractive tile backsplash, sleek black appliances, upgraded countertops, and hardwood floors. Step outside onto the expansive deck with stairs leading down to the meticulously maintained, fully fenced lawn. Adjacent to the kitchen, the family room offers a cozy retreat. Upstairs, the primary bedroom awaits with a walk-in closet and ensuite bathroom. Two additional bedrooms and another full bath complete the upper level. Descend downstairs to a fully finished rec room and half bath. Schedule a showing today. $499,9002247 Aquia Drive Stafford, VA 22554Open House: Saturday, 4/27 12:00-3:00PM
Courtesy: Keller Williams Capital Properties, (540) 659-8633
View additional infoUPDATED, 4BR, 2.5BA, 2 Level Colonial with Level Yard & Driveway in Amenity Filled Aquia Harbour! Highlights and Features Include: NEW Luxury Vinyl Plank Flooring Throughout the Main Level, Staircase and Upper Level Hall; Living Room & Dining Room w/Crown Molding; Breakfast Room w/Double Panel Atrium Door to Rear Screened In Deck; Kitchen w/Oak Cabinetry, NEWER Stainless Steel Appliances including Double Oven & Breakfast Bar; Family Room w/2 Story Vaulted Ceiling w/Dormer, Wood Burning Fireplace & Conveying Samsung Wall Mounted TV; Laundry Closet w/Conveying Washer & Dryer & Half Bath Complete The Main Level. The Upper Level Features Primary Bedroom w/Wood Floors, Walk In Closet & Double Door Closet; Attached Primary Bath w/ Dual Sink Vanity, Soaking Tub & Separate Shower; Bedrooms 2, 3, & 4 w/Double Door Closets & Blinds; the Hall Full Bath w/Tub/Shower w/Ceramic Tile Surround & Vanity w/Storage Complete the Upper Level. Additional Highlights Include a Covered Front Porch; Relaxing Screened In Deck; Shed; Level Yard and NEW Level Driveway w/Parking Pad, Ideal for Boat/RV/Trailer/Multiple Cars; Water Heater(2018); Heat Pump(2014); Roof w/Architectural Shingles(2016); Crawlspace w/Interior Access, Perfect for Easy Access Storage. Aquia Harbour Amenities include Two Pools; State Certified Police Force; Fire Dept; Marina w/Boat Ramp & Fishing Pier; Kayak/Canoe Launches; Golf Course w/Pro Shop, Putting Green, Driving Range & the World Famous Clubhouse @ Aquia Harbour Restaurant; Dog Park; Horse Stables, Riding Areas/Trails & Pens; Secure Storage Lot; Community Garden; PreSchool; Fishing Park; 9 Other Parks w/Tot Lots, Tennis, Basketball & Abundant Wildlife Including Bald Eagles, Foxes and More! Open House: Saturday, 4/27 1:00-3:00PM
Courtesy: Washington Street Realty LLC
View additional infoOpen House Saturday 4/27 1-3pm*4 Fantastic Levels*2 Car Side Load OVERSIZED Garage*Worry Free updates: The ROOF, SIDING & GUTTERS (oversized) were all replaced in 2017*All WINDOWS(14) were replaced with exception of the two small one in the basement were replaced 2010* Front door was replaced in 2018*Garage door was replaced in 2017*Stamped concrete along the front and garage side of the house added 2019*Basement completely renovated in 2023*Hall bathroom on second level renovated in 2022*Kitchen renovated in 2021*Fresh paint in several rooms*All dates approximate*Fantastic CORNER LOT and Offers Quick Access to 95, Shopping, Restaurants, Quantico, Aquia Harbour Golf Course and More. Aquia Harbour Resort Style Living: Two Pools*Marina w/Boat Ramp & Fishing Pier*Kayak/Canoe Launches*Golf Course Membership Available w/Pro Shop and Clubhouse @ Aquia Harbour Restaurant*Dog Park*Horse Stables, Riding Areas/Trails & Pens; Secure Storage Lot; Community Garden; PreSchool; Fishing Park; 8 Other Parks w/Tot Lots, Tennis, Basketball, Pickleball and much MORE $540,000102 Lentz Lane Stafford, VA 22554
Courtesy: CENTURY 21 New Millennium, (540) 373-2000
View additional infoThis beautiful townhome offers a perfect blend of convenience, functionality, and style, making it an ideal place to call home. Easy access to Route 1, I-95 and Quantico. This 3 level open layout boasts a spacious kitchen, breakfast area, great room with fireplace, your very own private office & covered terrace on the same level. The impressive primary bedroom is complete with two walk-in closets! Sizable secondary bedrooms and closets with great natural light. Sleek iced white quartz countertops with a spacious center island with sink make for an idea food prep space in your gourmet kitchen. The first-level bedroom & bathroom is versatile & spacious - perfect for guests or as an additional home office, playroom, or home gym. Community comes with plenty of unassigned parking convenient to the home. $985,00091 Madeline Lane Stafford, VA 22556Open House: Sunday, 4/28 2:00-4:00PM
Courtesy: KW United
View additional infoTired of the daily grind? Want to be away from it all - pool side with your umbrella drink in hand and friends/family diving in the deep end.?? It's your own personal oasis - expansive level yard, swimming pool, cul-de-sac living and, of course, high speed Wi-Fi for telecommuting! Nice, but just far enough away, neighbors in an historic community - come home to your personal 3-acre parcel of land and luxury! Abundance of space for organic gardening, wholesome entertaining and laying out under the stars! (Buy now and you'll have front-row seats to the Perseid Meteor Showers in August!) No noise, light, or other type of pollution here. Private home office space for remote work. Hardwoods throughout main level Media room with screen & projector (conveys) Expansive rec room for entertaining spilling out to open air patio/grilling space Fitness Room furnished with weight machines and weights (conveys) Formal dining for all those large holiday gatherings Gated pool with slide and pool storage shed Floor to ceiling Vytex energy efficient windows Levolor 2-inch Wood Blinds Newer energy efficient LED recessed lighting Remodeled baths with frameless shower doors granite counter tops and high-quality cabinets 3-car garage with secure keypad door entrance Whole house humidifier. Make Stafford your new estate getaway. Two lakes nearby - Abel Lake (with a Boat Ramp); and the Curtis Memorial Park with plenty of activities - Gauntlet Golf Course, Curtis Lake, Fishing, Pool, Tennis, Picnicking, and more! $720,00041 Orchid Lane Stafford, VA 22554
Courtesy: Heatherman Homes, LLC.
View additional infoWelcome to 41 Orchid Ln in Stafford. This home is sparkling! Fresh paint, brand new flooring, spacious SIX bedroom, three and a half bathroom home with two-car garage. Two homes in one with fully updated in-law suite in the basement! Granite, stainless steel appliances and kitchen island on the upper level, perfect for anyone who loves to cool! Completely updated basement kitchen with white cabinets, stainless steel appliances and upgraded countertops! Formal dining and family room. Gorgeous flooring throughout the home from upstairs to the basement. Grand entryway with chandelier leading to the four large bedrooms upstairs. Separate entry for the basement in case the new owner would prefer to rent out the basement for extra income! Upper level laundry room for convenience as well as basement laundry! Massive primary bedroom with luxury master bathroom and huge walk in closet. Spacious secondary bedrooms. Large family room off open kitchen. This home is in immaculate condition! Fully fenced back yard. Easy to Quantico, I-95, and commuter lots. Simple drive south to historic downtown Fredericksburg $479,900128 Shiba Lane Stafford, VA 22556Open House: Sunday, 4/28 12:00-4:00PM
Courtesy: Mid Atlantic Real Estate Professionals, LLC., 7036069055
View additional info* Properties like this seldom come on the market* The complete home has been updated throughout within the last year* NEW Siding, Windows, HVAC, Water heater, S.S. Appliances, Baths and Flooring. All this and it comes with over 4 acres! Close to I-95,Rt. 1 and major retail. Why wait; come and see it Sunday 04/28 Open House Sunday April 28 from 12:00-4:00* Look forward to seeing you there! $765,000529 Gladiola Way Stafford, VA 22554Open House: Saturday, 4/27 11:00-1:00PM
Courtesy: KW Metro Center, (703) 224-6000
View additional infoComing soon! Welcome to 529 Gladiola Way! Nestled within the desirable Embrey Mill community, this home boasts 5 bedrooms, 4.5 bathrooms, and generously proportioned living spaces, offering both elegance and functionality. As you step through the door, natural light fills the foyer, leading you to an exquisite office space on the right, complete with French doors. The heart of the home lies at the back, where a gourmet kitchen awaits with soft-close white shaker cabinets, brushed gold finishes, and top-of-the-line appliances. Adjacent, the dining room boasts panoramic windows. Upstairs, discover four bedrooms and three bathrooms, including a luxurious owner's suite with a spacious walk-in closet and spa-like bathroom featuring a large frameless glass shower. Venture to the lower level to find even more space for relaxation and entertainment. The basement offers a sprawling recreational area, ample storage, with a fifth bedroom and full bath. Outside, the enchanting backyard features a stamped concrete patio and charming planter boxes for a tranquil escape. With modern conveniences like a tankless hot water heater and access to amenities including parks, pools, and a Bistro restaurant, this home offers a lifestyle of unparalleled convenience and sophistication. Don't miss the opportunity to make this exceptional property your ownâschedule a showing today! $524,900107 Woodside Lane Stafford, VA 22556
Courtesy: Samson Properties, (703) 378-8810
View additional infoPrivate get away 3 bedroom 2 bath home on 4.7213 Acres. Lovely large wood lot at end of cul-de-sac. Wooded lot is clear of under brush with room to grow. Home has circular driveway, parking driveway and carport with room for 15+ cars. Home has covered front porch and 2 decks, one deck at rear of home with ramp and a deck on the side as well. There is a home generator a fenced area at rear of home for pets or kids. NO HOA! This is a 1 story home with a family room, dining room, large kitchen and two bathrooms for the 3 bedrooms. Take a look at the washer and dryer as well. Great starter home or if you are looking to get away from the crowds it can be your own private get away. If you want to build then there is tons of good flat lot to do that as well. This home is just of Rt610 to all the shopping and commuter highways.
1–25 of 103 properties displayed
How may I help you?Get property information, schedule a showing or find an agent |
|||||||||||||||||||||||||||||||||||||||||||||||||||||||||||||||||||||||
Copyright © Metropolitan Regional Information Systems, Inc.


