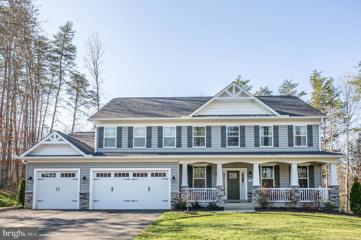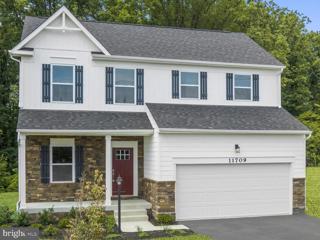 |  |
|
Fredericksburg VA Real Estate & Homes for SaleWe were unable to find listings in Fredericksburg, VA
Showing Homes Nearby Fredericksburg, VA
Courtesy: Keller Williams Capital Properties, (540) 659-8633
View additional infoWelcome home to this gorgeous Craftsman style home in Sullivan Estates! Stunning large kitchen with stainless steel appliances, quartz countertops, hardwood flooring, cooktop with hood, large island and recessed lighting. Butlers pantry features a built in wine rack. Separate dining room with conferred ceilings and family room with stone fireplace. Upstairs a huge primary suite awaits with a stand alone tub and rainwater shower. The fully finished basement offers plenty of room for entertaining as well as a gym space and large storage room. There is a 5th bedroom NTC available as well. Outside a cleared backyard with a composite deck and 2 patios offers the perfect space for outdoor living. This home offers all of the amazing upgrades as the model home and is absolutely stunning! $599,990Lanny Way Sumerduck, VA 22742
Courtesy: New Home Star Virginia, LLC, (703) 967-2073
View additional info$25k in Flex Cash! Riverbend Estates is the newest single-family community with 1+ acre homesites in Southern Fauquier County located off Rt. 17. Welcome to the Rockford, a single-family home design by Maronda Homes. This contemporary home design offers 2,035 square feet of finished living space. As you enter the Rockford, you step into an open front room and foyer, which can be closed off with double glass doors for a more private den if needed. Continuing through the home, you'll find a spacious family room that opens up to the breakfast nook and kitchen. This area is filled with natural light as it boasts additional windows and 9ft high ceilings throughout the first floor. The beautiful kitchen is further complemented by a full opening into an optional 10-foot by 16-foot sunroom. The sliding glass door puts glass on three sides of this room, bathing the rest of the home in light and air. Moving upstairs, the home features four bedrooms and two full bathrooms. Each bathroom is equipped with double sinks. Opt for a finished rec room in the basement for a great second family room or entertainment space with an included exit to the backyard. Photos of similar model. How may I help you?Get property information, schedule a showing or find an agent |
|||||||||||||||||||||||||||||||||||||||||||||||||||||||||||||||||||||||
Copyright © Metropolitan Regional Information Systems, Inc.



